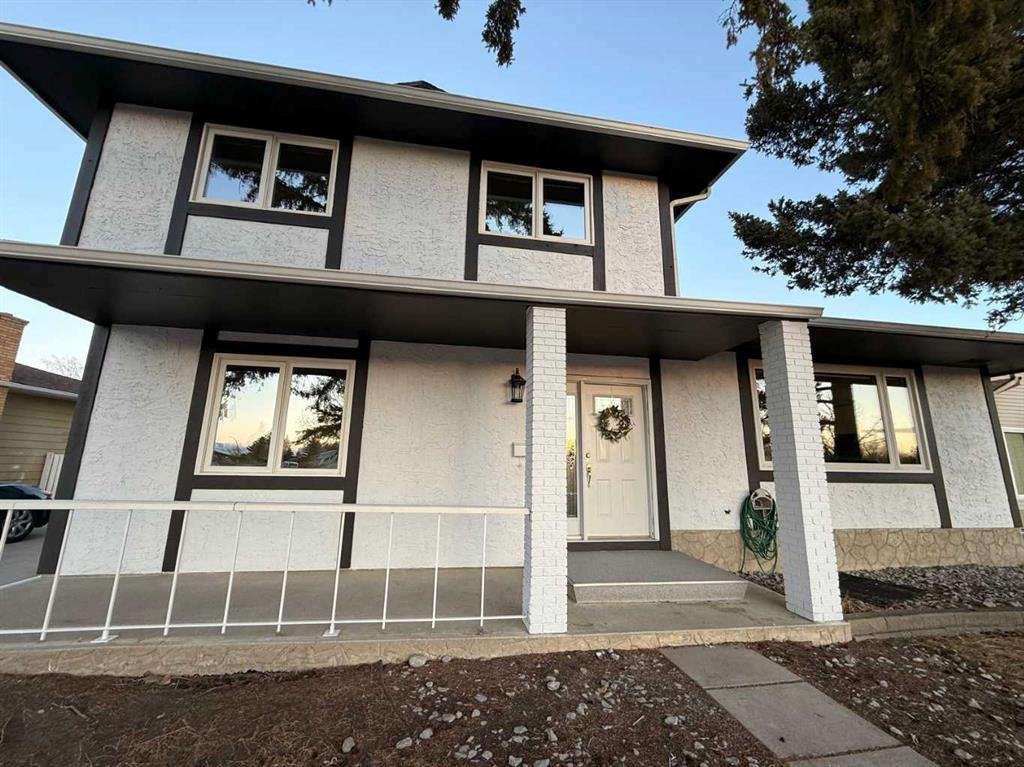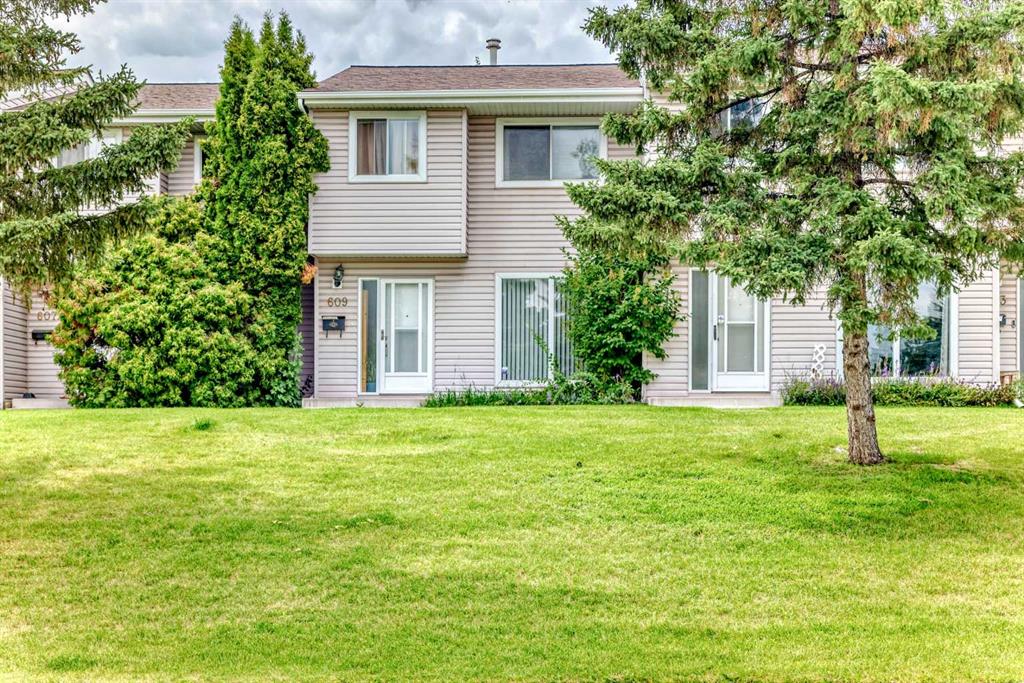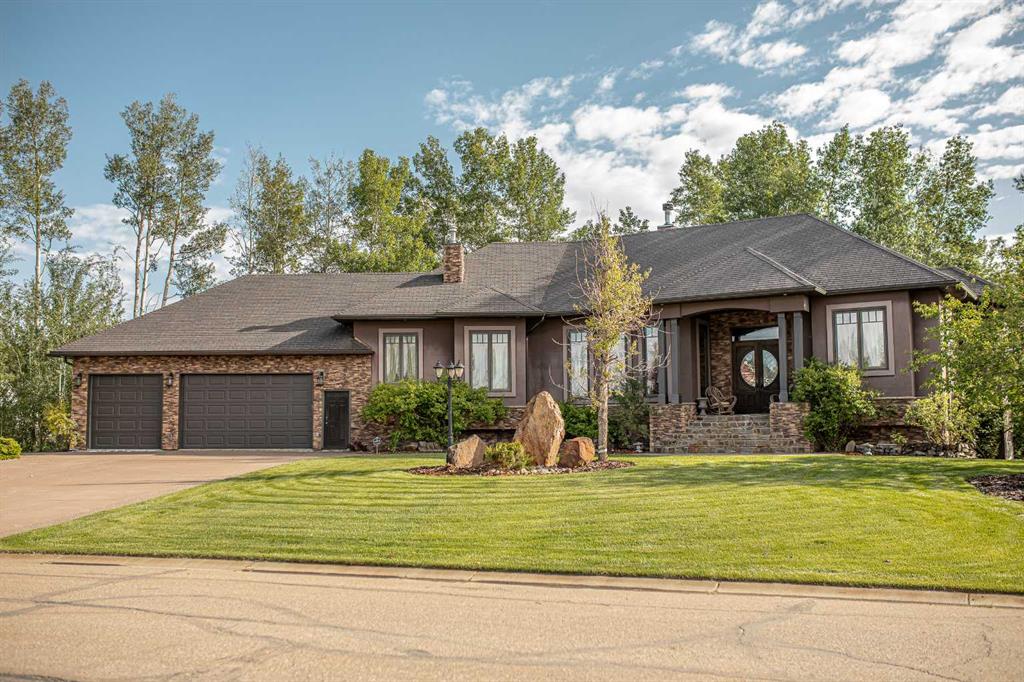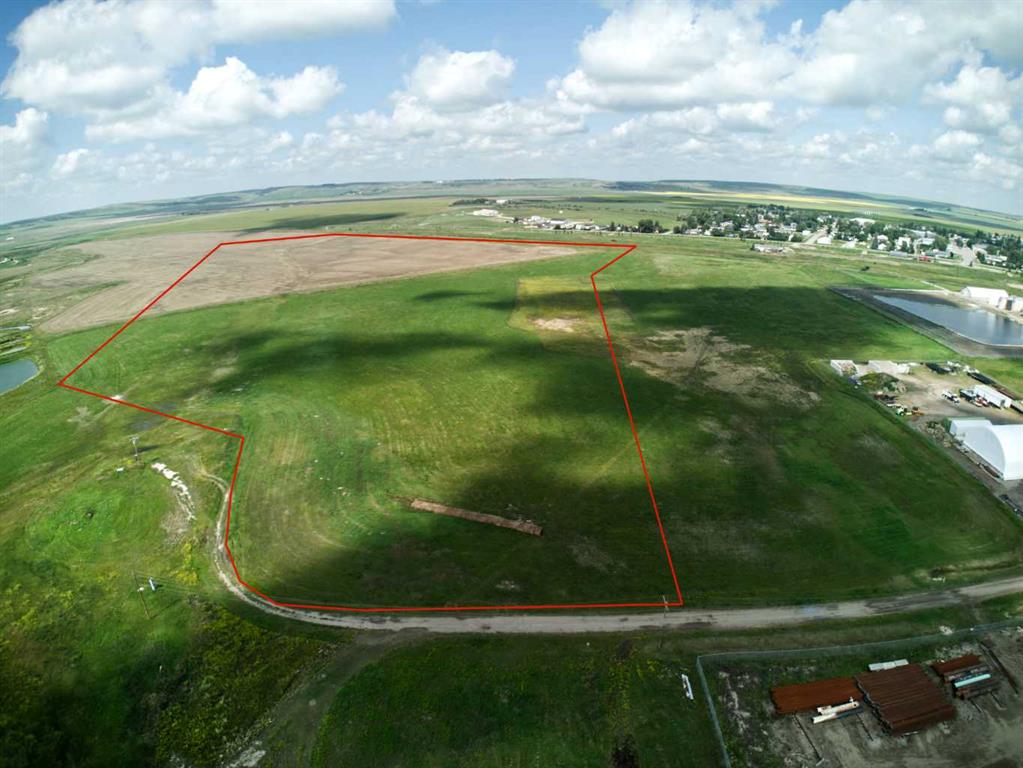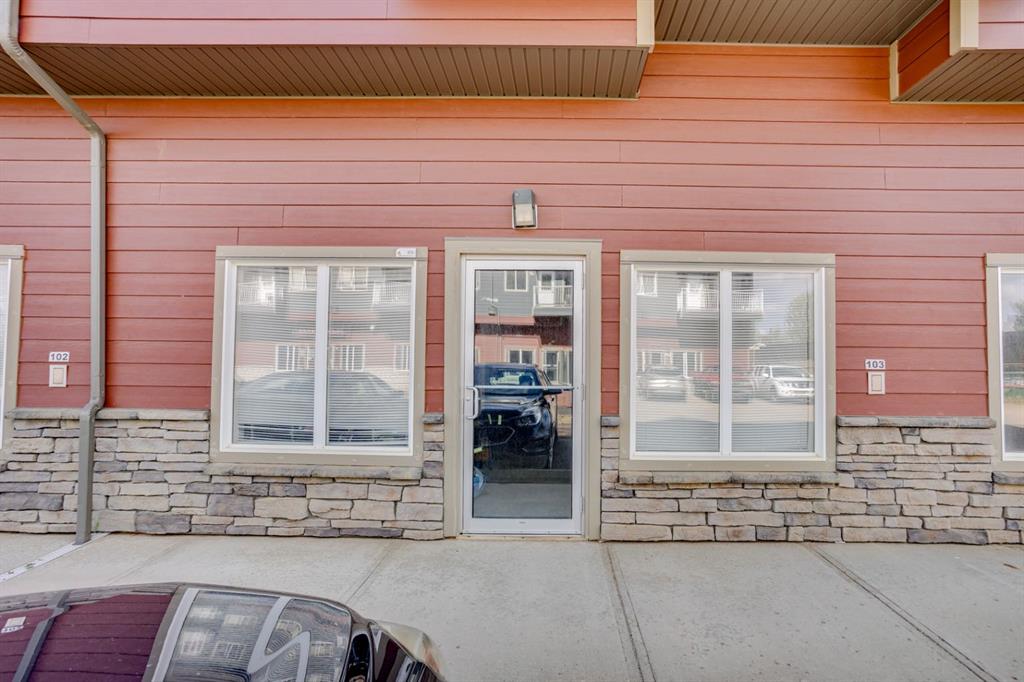13 Chinook Crescent , High Level || $1,090,000
VENDOR MOTIVATED! A beautiful Custom Executive Home, a sprawling resort-like yard with a fabulous tripled garage.This amazing home comes with all the bells-and- whistles that you\'d expect from a home of this caliber...welcome to 13 Chinook Drive ,you\'ll find this picturesque .50 acre parcel of land hosting a one-of-a-kind 4 Bed+Office/Den/3 Bath Custom haven . This unique home boasts lots of oversized picture windows inviting cheerful natural light indoors, executive finishing with hardwood walnut, tumbled marble & natural slate, that effortlessly combines modern & traditional elements, superb extra features, more storage & parking than you will ever need, and incomparable outdoor living space that makes you feel like you are living at a private 5-star resort! A walkway leads to a pillared porch with an over-height ceiling, while a front 8 ft solid fir door welcomes you into the foyer. Hardwood flooring flows into a stunning Great Room with custom coffered ceiling & maple crown moldings where a generous use of glass visually connects the space to your backyard oasis! A handsome floor-to-ceiling two-sided quarry rock wood fireplace...a great focal point for the room that is ready and waiting to bring warmth and ambiance to your evenings of relaxation & entertaining.The inspiring Chef\'s Kitchen is a culinary lover\'s dream-come-true with its abundance of wood cabinetry, sumptuous granite countertops, handmade copper wrapped brick and glass tile backsplash, a large island with an extended breakfast bar, a frosted glass door that opens to a walk-in Pantry, & quality stainless steel appliances including a double wall oven. From the Dining Room, a garden door opens to allow your gatherings to spill out to a massive 3 tiered deck with custom iron railing leading to the pergola & gazebo while enjoying soft music through the surround sound. This very private retreat offers sun-sational exposure, lovely maintenance free water features & gardens.Stepping back inside you\'ll find a peaceful Primary Bedroom wing sporting a large walk-in closet with built-ins, and a luxurious 5 pc spa ensuite with dual- cast iron vessel sinks , a stand-alone cast iron clawfoot tub, & a huge glass custom steam shower . From the foyer, french doors open to a delightful Den/Office, while quietly tucked away at the opposite end of the home is a Bedroom & a Bath with a custom slate shower...your pampered guest will enjoy so much privacy & comfort. The handcrafted spiral walnut staircase leads to every entertainers dream! 10 ft ceilings with open-concept complete with a bar & a Theatre Room to watch the latest movie or game on the 103” big screen.Breathtaking quarry rock pillars & stunning maple built-in library, while tucked away at the opposite end is a fabulous Guest Wing complete with 2 generously-sized Bedrooms,walk-in closets & a 4 pc Bath with custom slate shower, soaker tub and double cast-iron sinks.This home & it’s exquisiteness ,elegance and luxurious is awaiting your admiration.
Listing Brokerage: RE/MAX Grande Prairie









