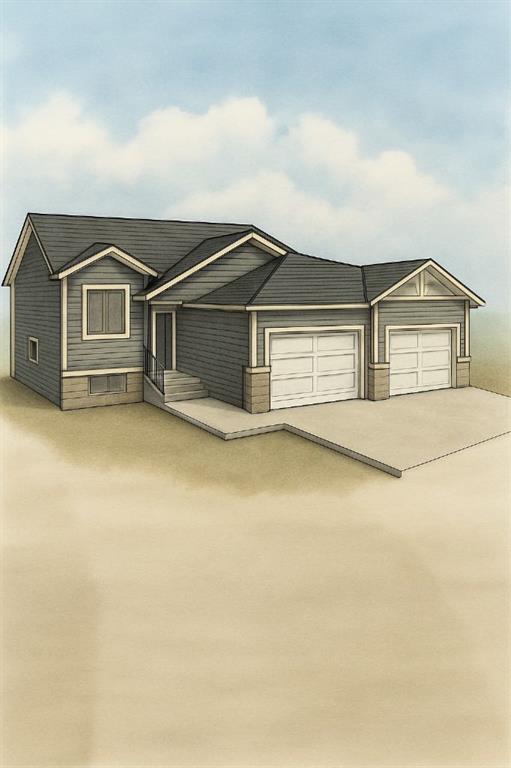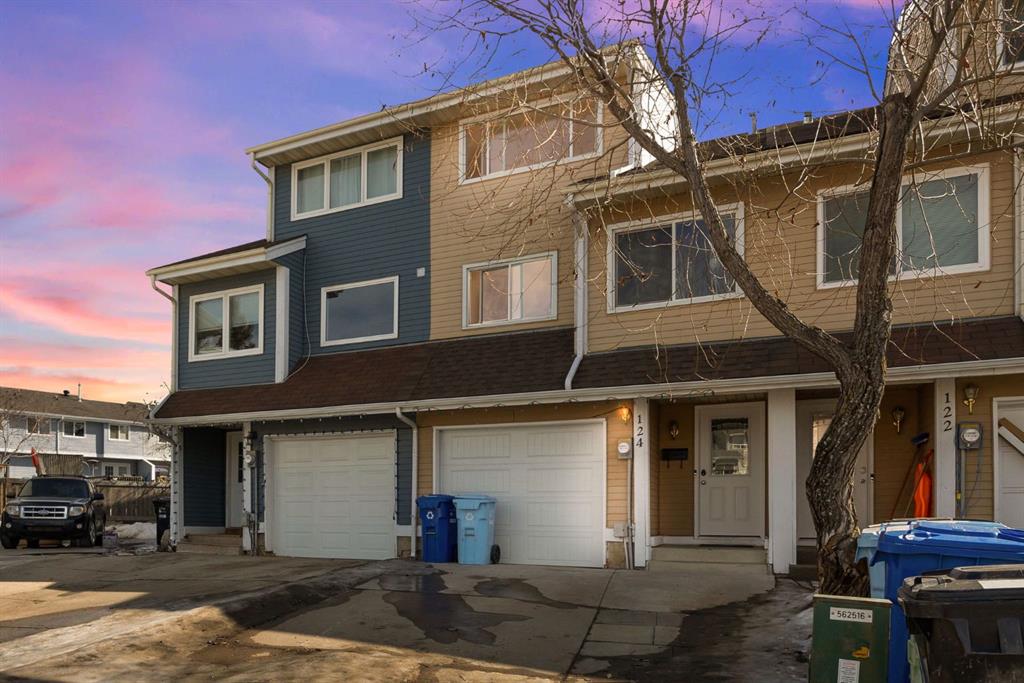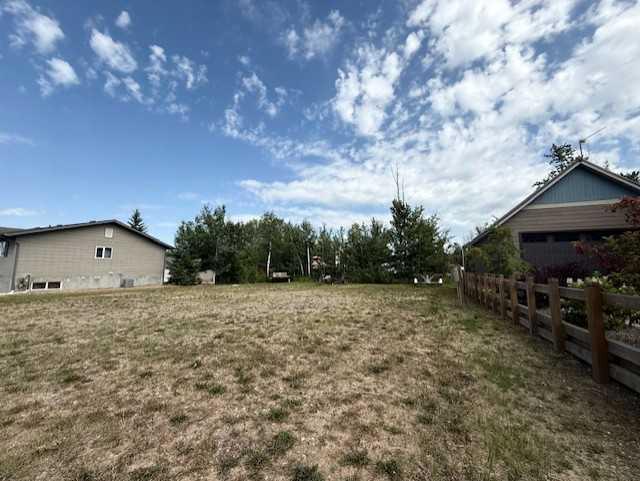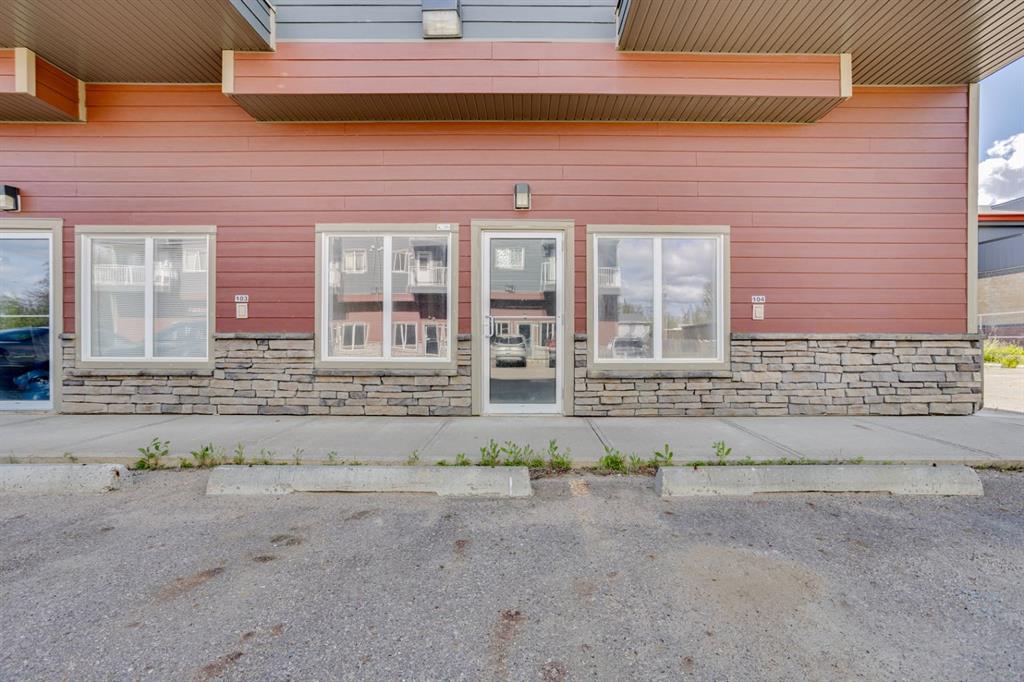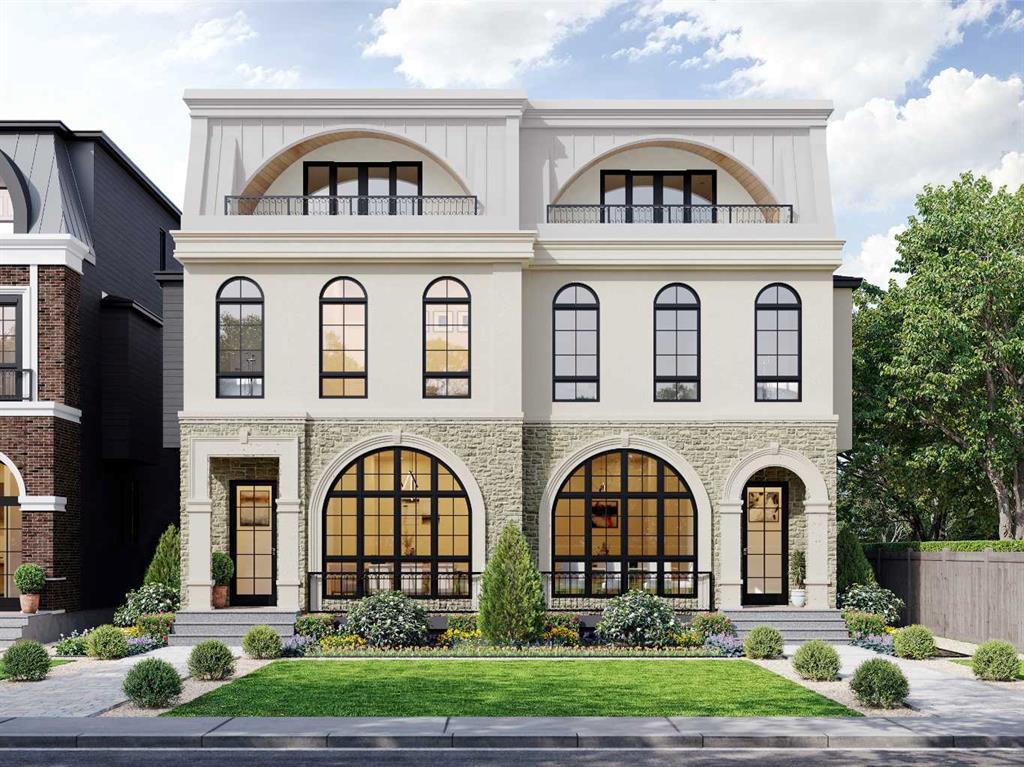4507 17 Street SW, Calgary || $1,550,000
Situated in the heart of Altadore, this brand-new semi-detached home by Alliance Custom Homes blends modern design with an enviable location. Steps from River Park, Sandy Beach, and the Elbow River, and minutes from Marda Loop and 17th Avenue, it offers the perfect balance of vibrant city living and peaceful natural escapes. With top schools nearby and quick downtown access via Crowchild Trail or transit, this is inner-city living at its finest. Inside, the home is thoughtfully designed for both refined living and everyday function. A sun-drenched front dining room sets an atmosphere of understated elegance, complemented by a striking entryway with architecturally integrated storage and a memorable, design-forward sense of arrival. At the heart of the home, the chef’s kitchen is elegantly curated with full-height custom cabinetry, refined quartz surfaces, and a dedicated coffee bar, anchored by an oversized statement island and a discreet built-in pantry. Premium JennAir appliances enhance both form and function with a sleek, integrated aesthetic. The adjoining living room, centered around a contemporary fireplace, offers a warm yet refined retreat, while a tailored mudroom with custom-designed built-ins and a designer powder room complete the main level with quiet, European-inspired elegance. Upstairs, the primary suite is a serene private retreat, featuring a generous walk-in closet and a spa-inspired ensuite with dual vanities, a deep soaker tub, and an elegantly tiled shower. Two additional bedrooms are thoughtfully paired with a refined full bath and an upper-level laundry room, offering both comfort and convenience. The loft level introduces a rare level of versatility, showcasing a bonus lounge with wet bar, a full bath, dedicated office and studio spaces, and a private balcony—an ideal setting for quiet mornings or sunset views. The fully finished lower level extends the home’s living experience with a spacious recreation room and wet bar, a media area, fitness space, a fourth bedroom, and a full bath, creating a flexible environment suited to both entertaining and everyday living.. Altadore is one of Calgary’s most desirable communities, and this home pairs its coveted location with thoughtful design, refined finishes, and a lifestyle that adapts to you—today and for years to come. * Home is under construction and can be fully customized*
Listing Brokerage: RE/MAX House of Real Estate









