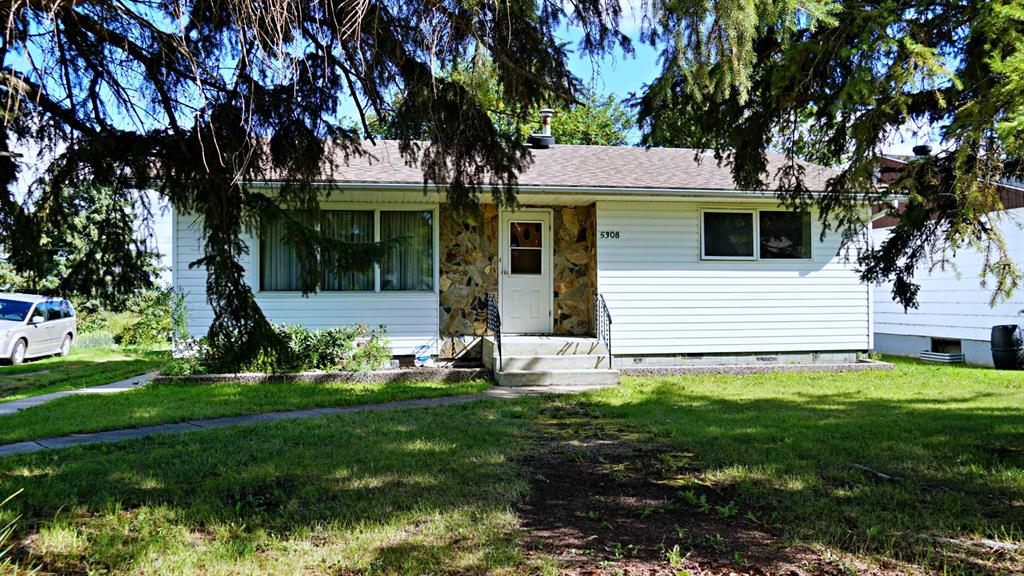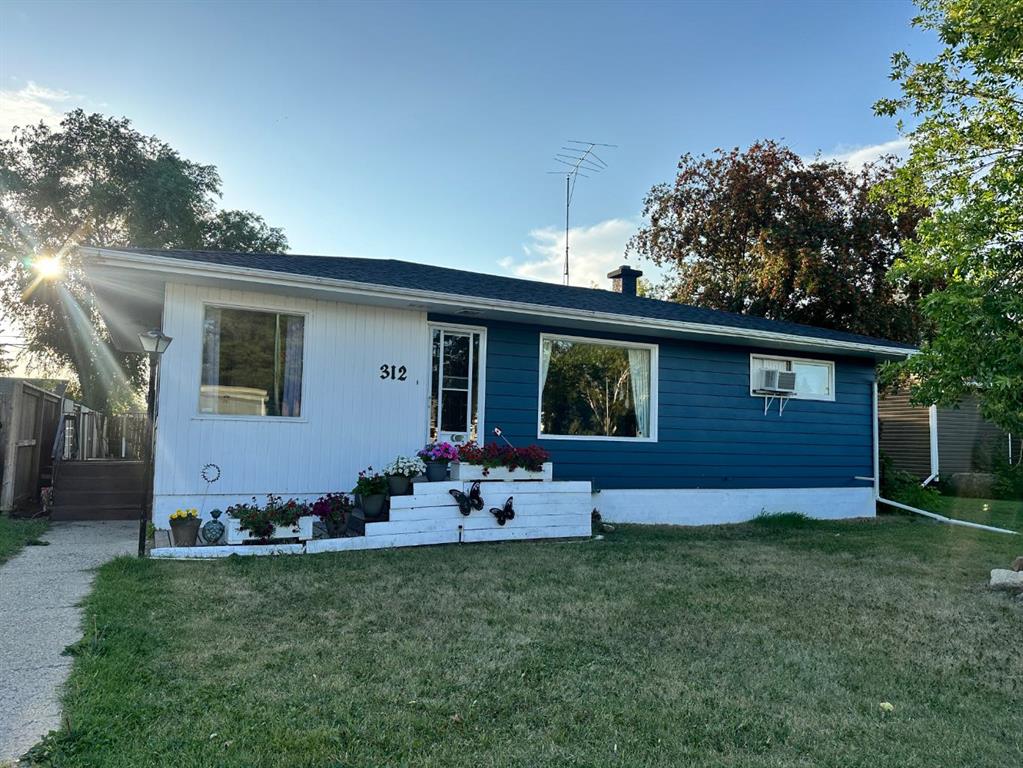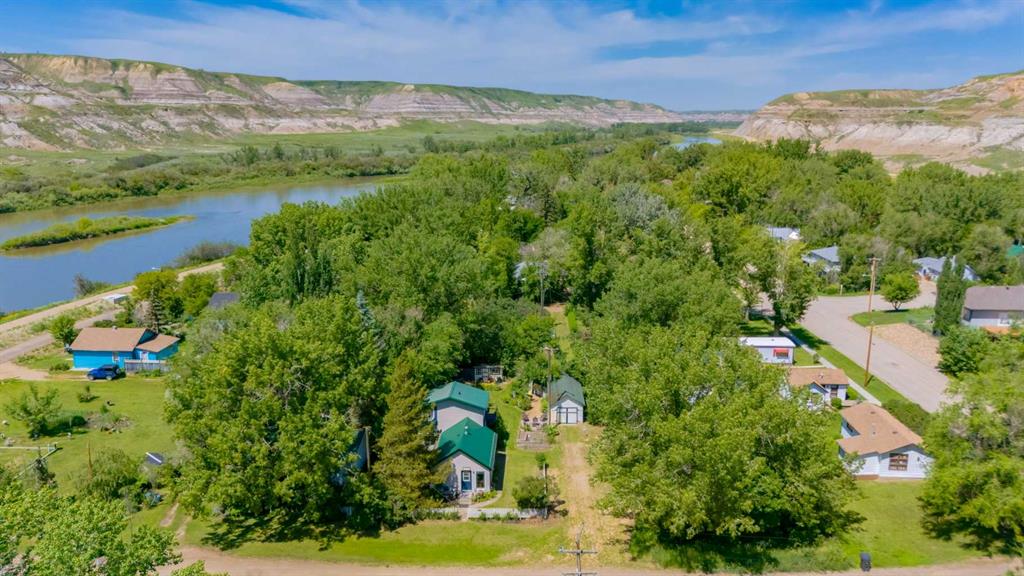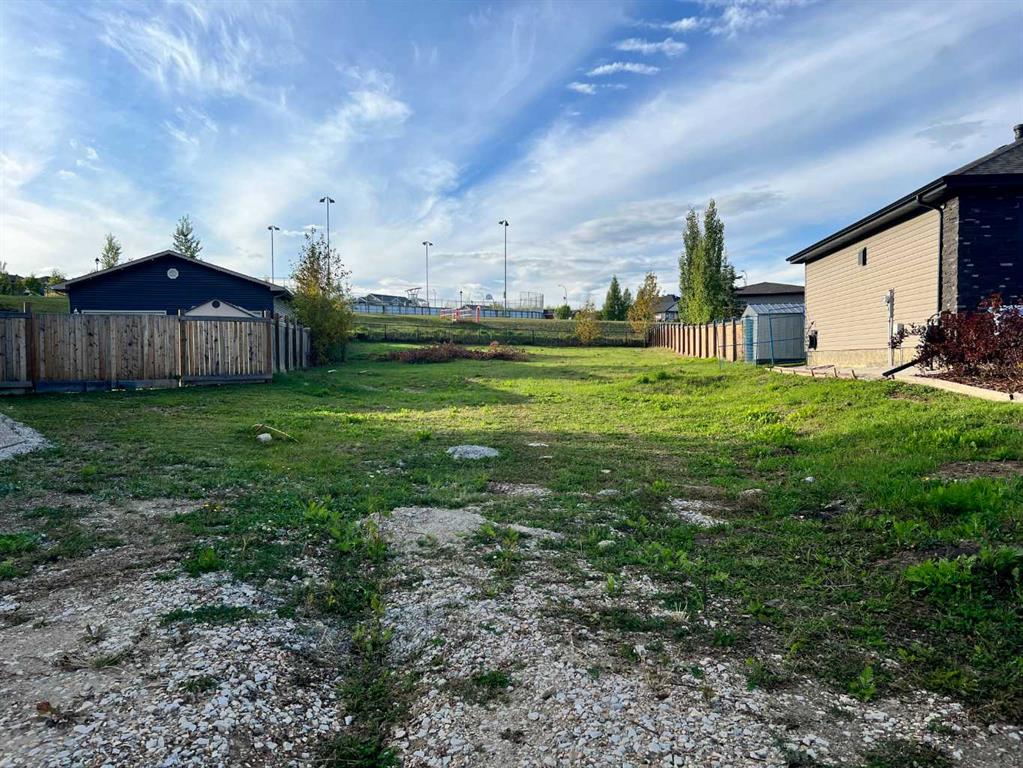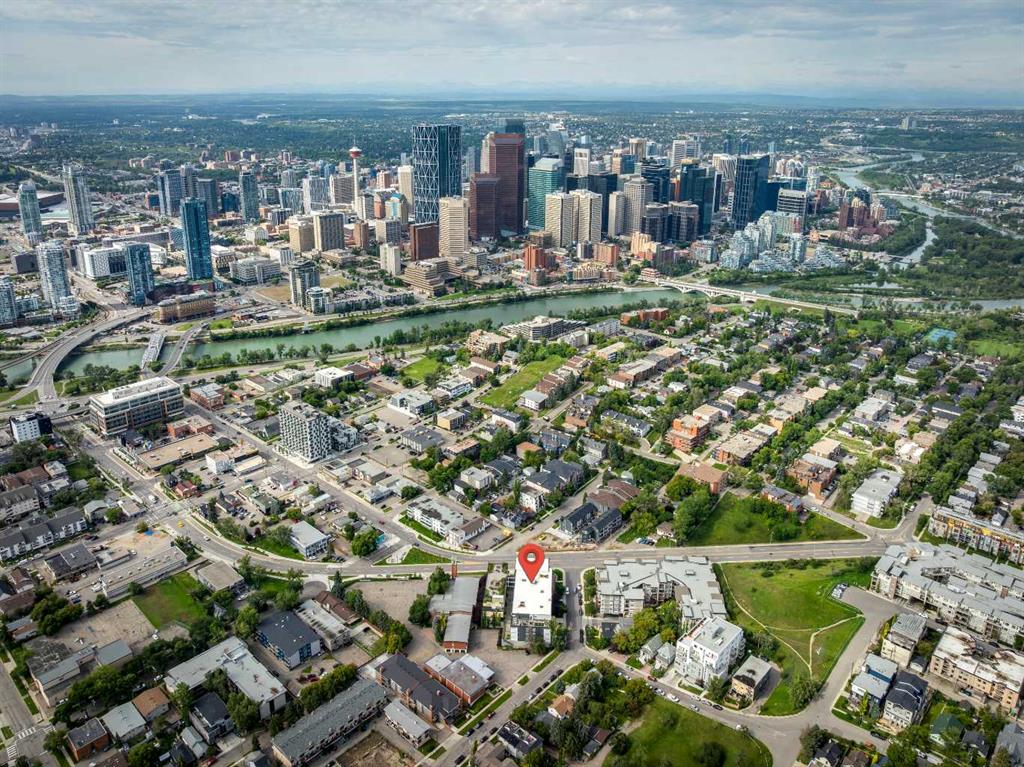235 5 Street , Drumheller || $379,000
The property includes an ADDITIONAL ADJACENT Lot of approximately 5,000 sq ft, offering over 10,000 sq ft in total. BRAND NEW WINDOWS in upstairs Loft! This 1,246 sq ft home blends historic character with modern comfort. Originally built in 1946, the 2-bedroom, 1-bathroom residence has been thoughtfully expanded to include a spacious open main floor and a cozy loft with its own deck—perfect for soaking up the sounds and sights of the surrounding landscape. The upgraded tin roof not only adds charm but also creates a soothing ambiance during rainfall. Best of all, the home is move-in ready, so you can start enjoying your weekend getaways right away.Just a short drive from Drumheller and Calgary, East Coulee is the perfect retreat for those seeking both adventure and tranquility. The journey itself winds through Alberta’s breathtaking landscapes, setting the tone for a truly memorable escape. Nestled only half a block from the Red Deer River, this community is a haven for water lovers. The calm waters invite kayaking, canoeing, and peaceful afternoons spent gliding through nature. With over 200 bird species in the area, it’s also a paradise for birdwatchers and nature enthusiasts. Whether you dream of gardening, outdoor recreation, or extra space for your RV, there’s plenty of room to make it your own. East Coulee is a four-season destination with endless activities to enjoy year-round. In warmer months, explore the extensive trail network for walking, biking, or jogging, with the ongoing Rails to Trails project promising even more scenic connections across the Drumheller Valley. Autumn brings brilliant colours across the Badlands—perfect for photography and hiking. Winter transforms the area into a snowy playground for cross-country skiing and snowshoeing. Set in Alberta’s famous Dinosaur Valley, East Coulee is close to world-renowned attractions like the Royal Tyrrell Museum, the striking hoodoos, and the Atlas Coal Mine. Locally, you’ll find a vibrant community spirit with events like the East Coulee Spring Folk Festival, pancake breakfasts, and neighbourhood gatherings that bring people together. Don’t miss this chance to own a piece of paradise in the heart of the Badlands. Contact us today—and be sure to check out the **BROCHURE** link or watch the **VIDEO** for a closer look!
Listing Brokerage: Keller Williams BOLD Realty









