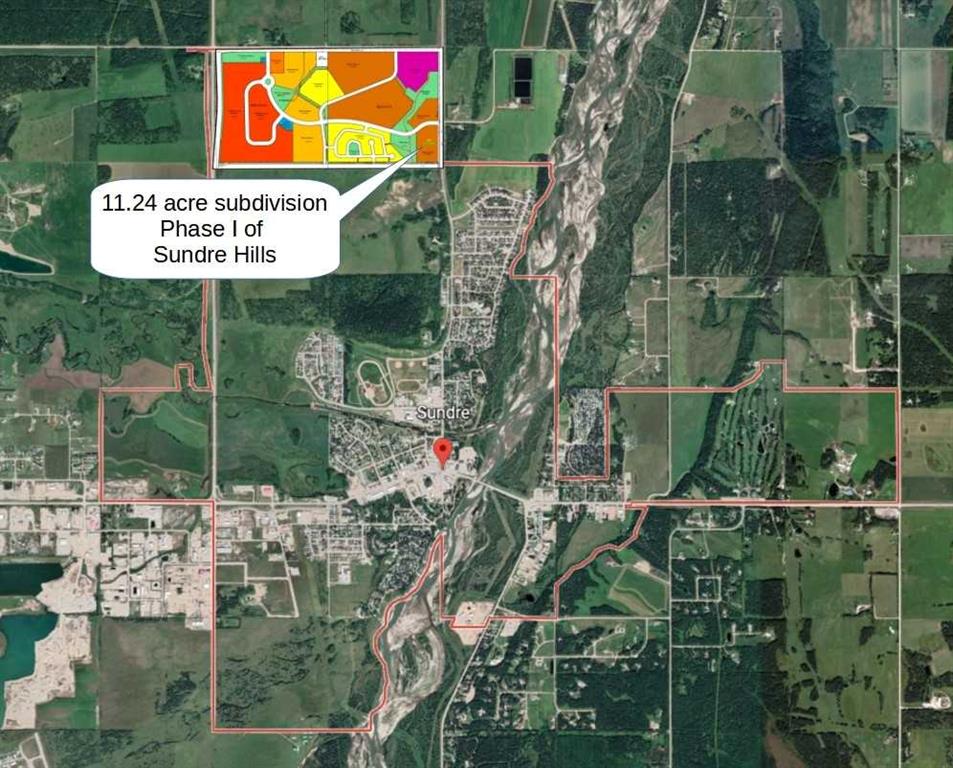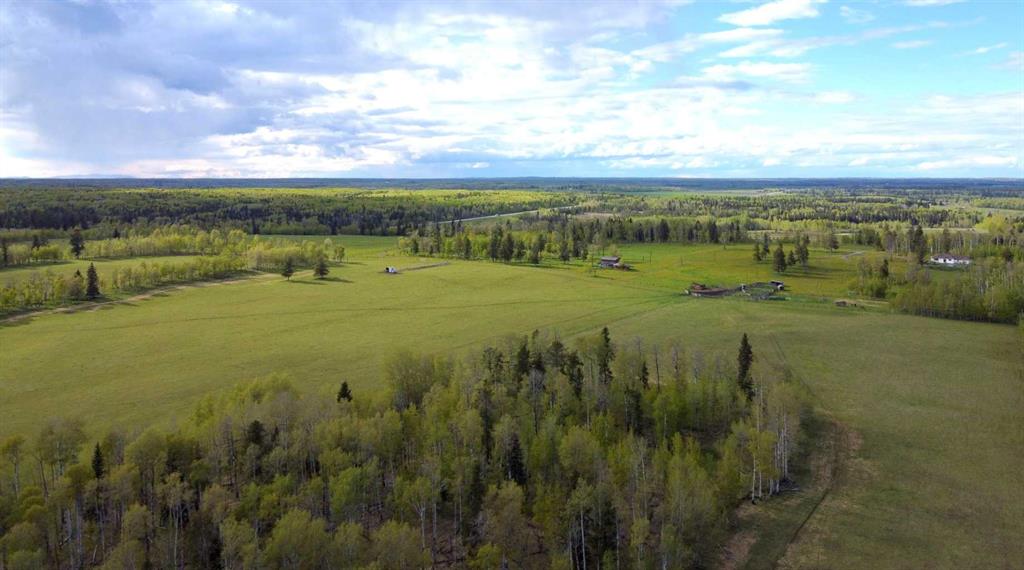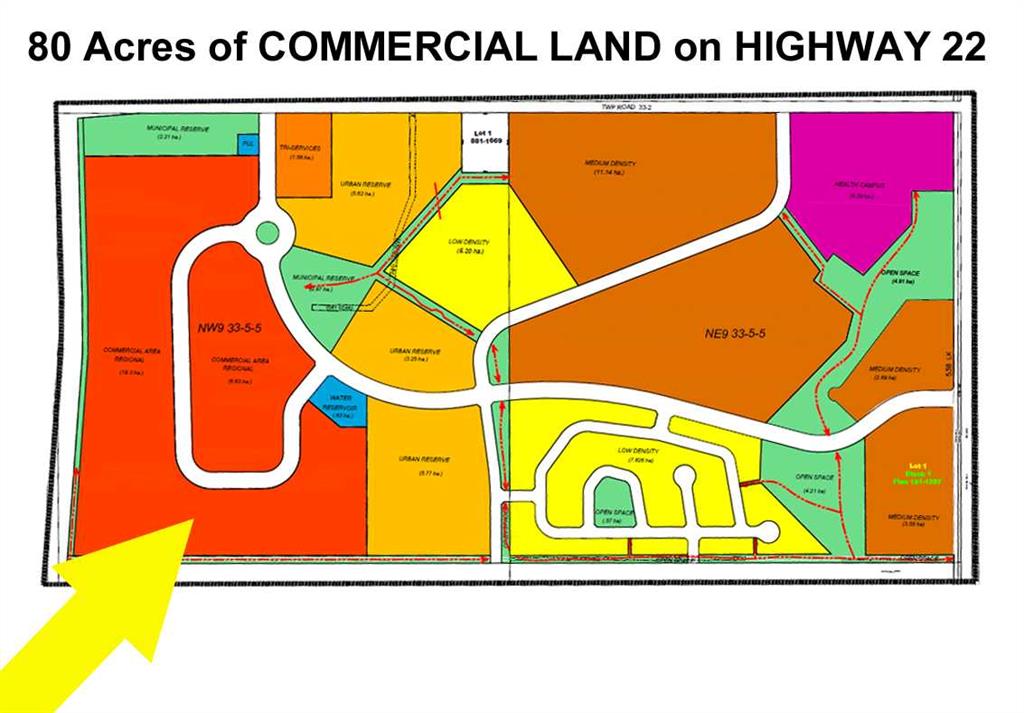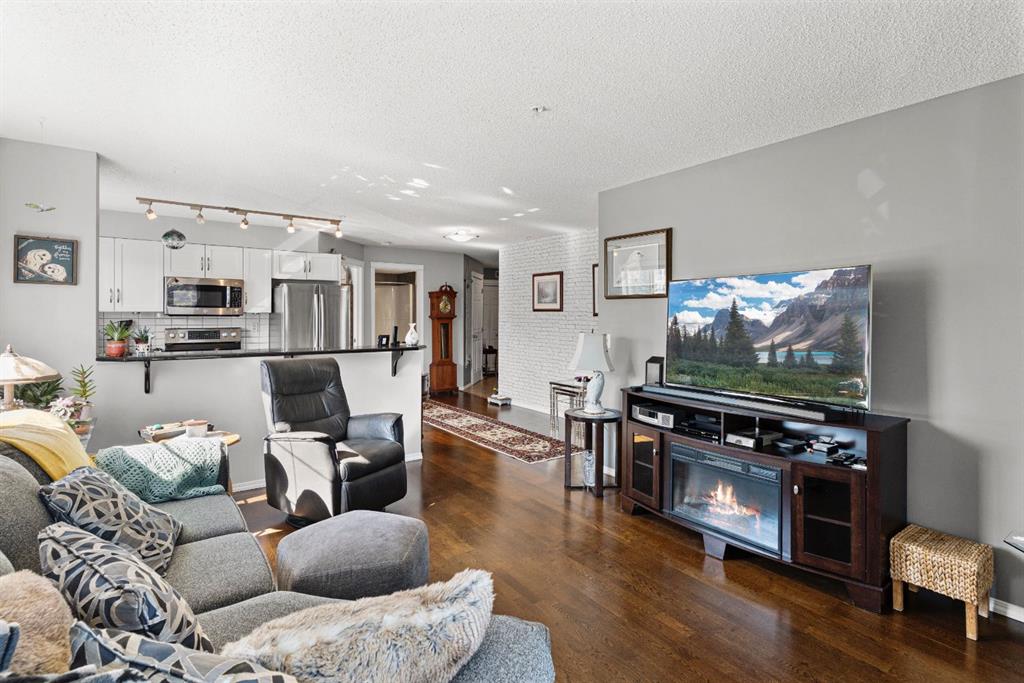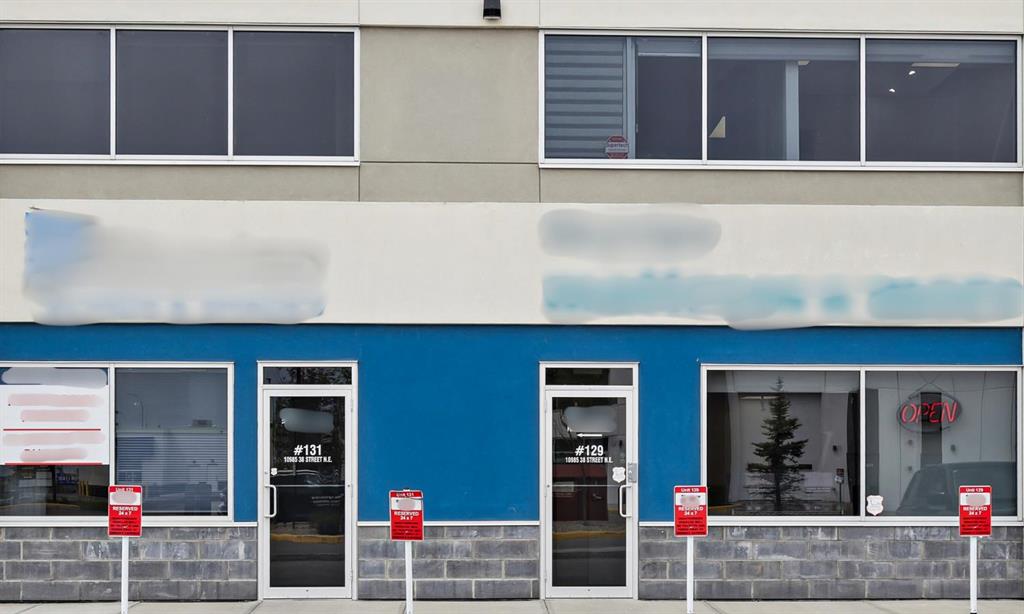0 NW9-33-5W5 , Sundre || $2,150,000
SELLER FINANCING AVAILABLE!!!! Discover the untouched beauty of Sundre, a thriving small-town community with endless potential for developers, builders, and investors. This picturesque quarter section is part of the proposed Sundre Hills Area Structure Plan and offers the opportunity to be an integral part of the vision for this rural Alberta area. Sundre is ripe with potential, with a diverse economy that spreads across numerous sectors: Agriculture: Sundre\'s fertile lands allow farmers to produce a variety of crops, including grains, vegetables, and fruits. The rich soil and favourable climate make Sundre an ideal location for agricultural ventures. Forestry: Nestled amidst stunning forests, the abundance of timber resources provides endless possibilities for sustainable logging and lumber production. Oil & Gas: Sundre sits atop a wealth of natural resources, including oil and gas reserves. The energy sector has played a significant role in the town\'s economic growth and has expanding opportunities for exploration and development. Aggregate: Sundre is also known for its abundant aggregate resources. The extraction and processing of sand, gravel, and other aggregates contribute significantly to the local economy with strong demand for these essential materials. Health Services: Sundre is equipped with modern healthcare facilities, making it a hub for health services in the region. The demand for quality healthcare continues to grow, and the Town is proactively planning to meet the future needs of residents for the local and surrounding areas. Tourism: Sundre\'s breathtaking beauty and proximity to nature make it a popular tourist destination. Outdoor enthusiasts flock to the area for activities like golfing, cycling, hiking, fishing, canoeing, kayaking, camping, equestrian, OHV trails, cross country skiing and wildlife watching. Don\'t miss out on this 151.44-acre ground floor opportunity to be a part of the future. (Westerly 80 acres is designated for commercial zoning in the ASP and Draft Municipal Development Plan and is available for purchase separately, pending subdivision approval from the Town. Reference A2253998). Seller is open to creative financing - Have your favourite realtor reach out for more information!
Listing Brokerage: Coldwell Banker Lifestyle









