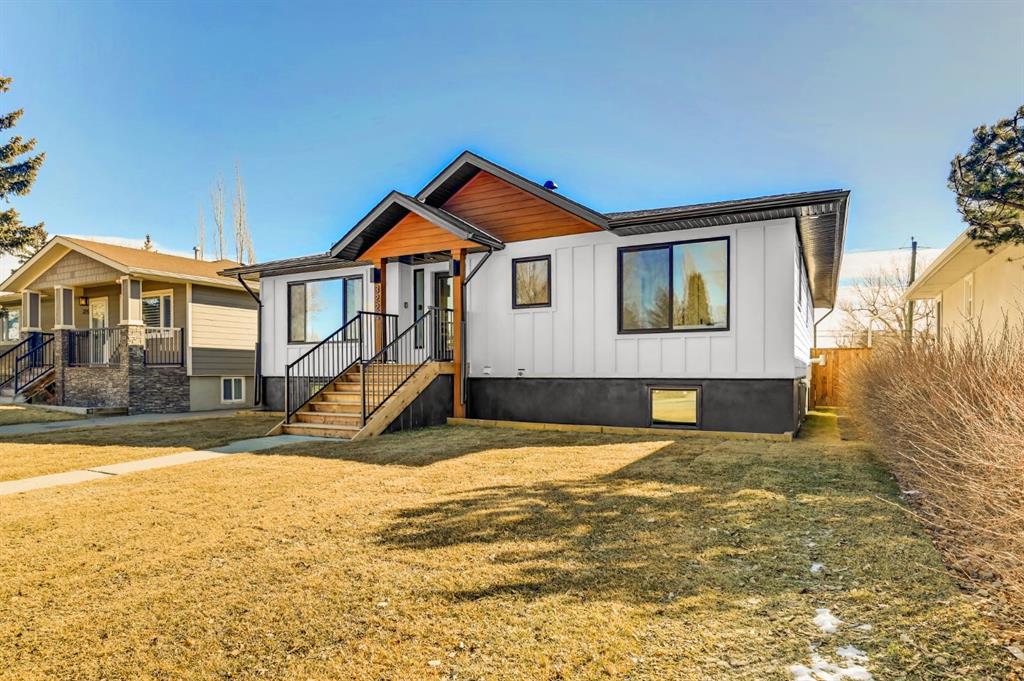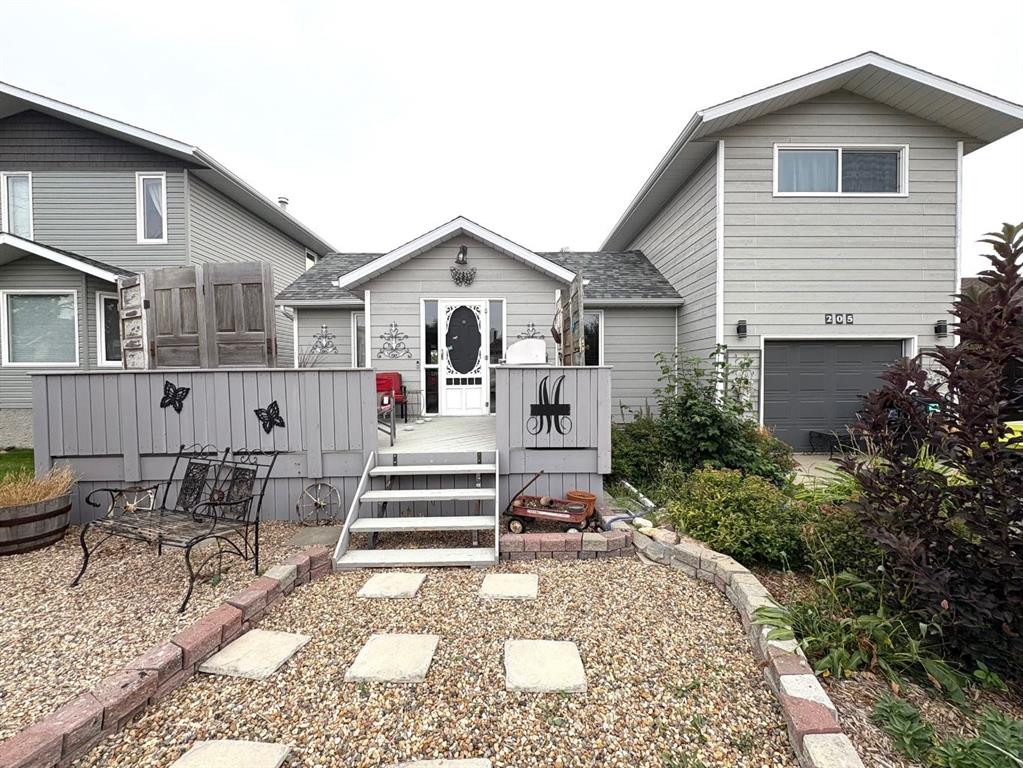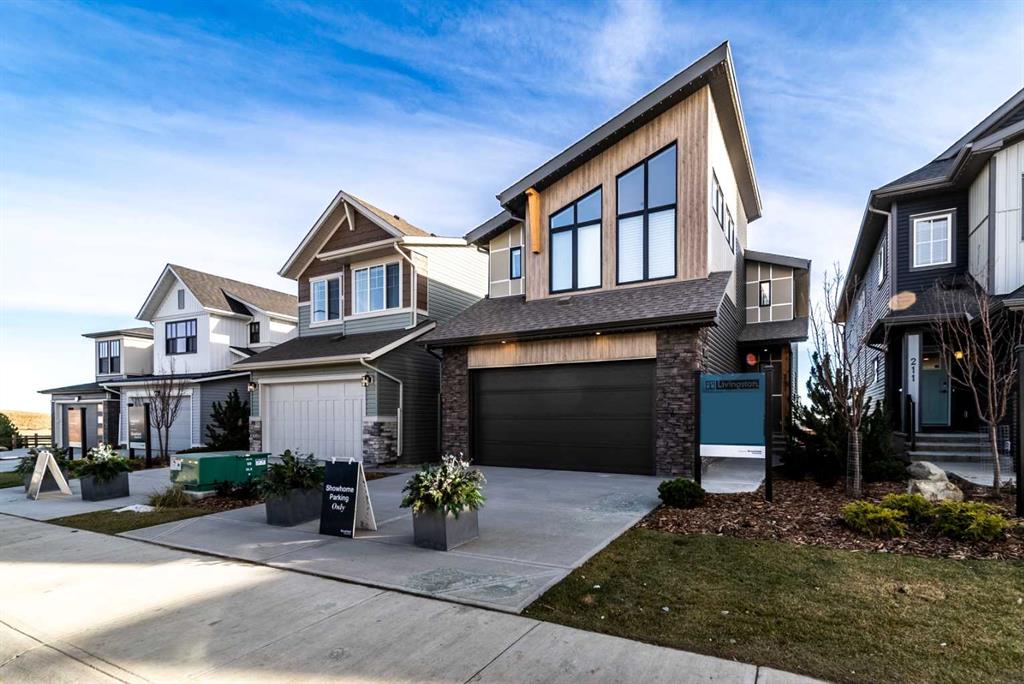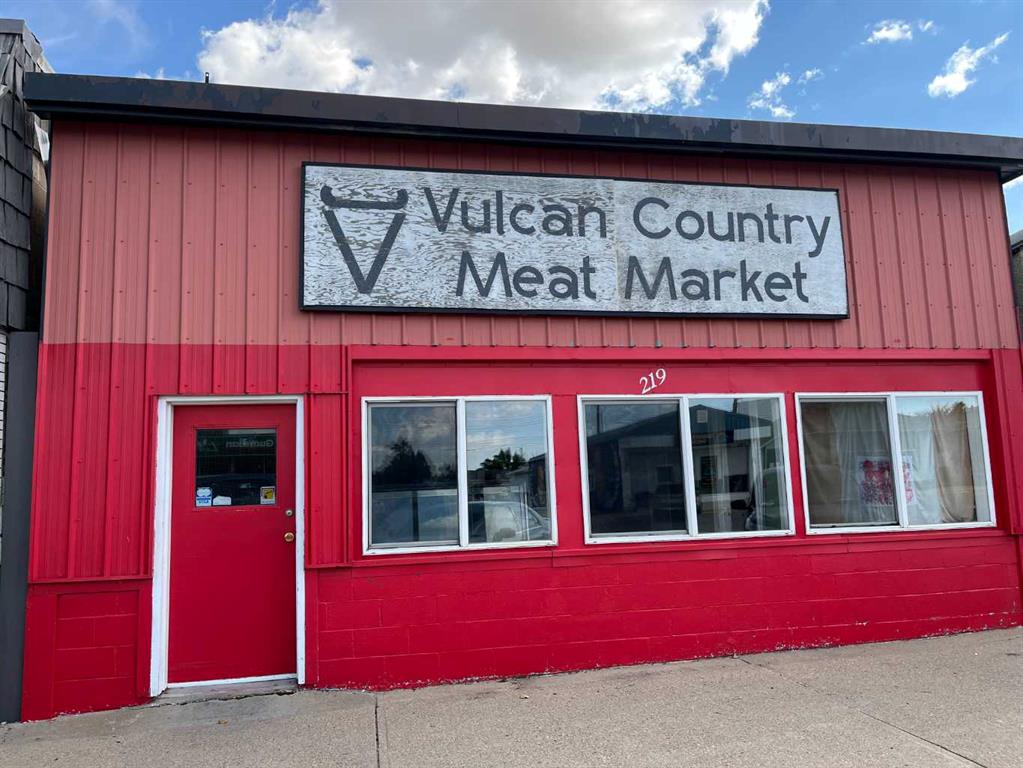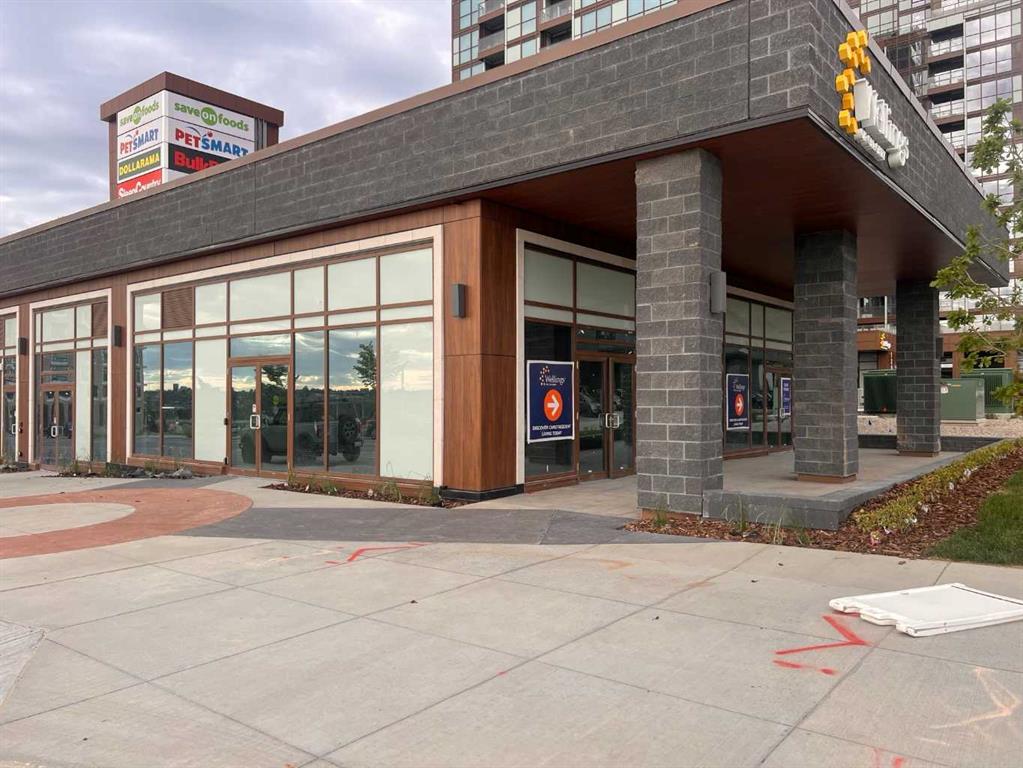207 Lucas Common NW, Calgary || $912,800
SHOW HOME FOR SALE! The stunning Purcell 26 show home is now for sale and this home offers it all! Situated on a large 4,700 ft2 conventional lot, this move-in ready home has been professionally designed to offer a timeless and luxurious space that is perfect for a growing family, investors or multi-generational living. At over 3,200 square feet of developed living space, the home features a home office, 2 living areas, 3 bedrooms, 2.5 bathrooms + a full legal and separate 2 bedroom basement suite! Oak hardwood flooring flows throughout the main level of the home - offering an elevated design with timeless natural wood floors. The central kitchen features white shaker cabinets, built-in range hood, built-in wall oven & microwave, gas cooktop and a large island quartz island with end-cap detailing. Custom lighting throughout elevates the space with those special design touches not typically found in a new home. An expansive walk-through pantry off of the kitchen leads to the oversized mud room for everyday convenience. The dining and living areas span across the back of the property, with walls of windows that allow natural light to pour through the space all day long. A central gas fireplace complete with floor-to-ceiling tile surround is anchored by two large windows, creating the perfect symmetry while offering a natural fireplace for cozy winter nights. Chevron flooring detail in the main level off space, custom window treatments and built-in features are just some of the upgrades specific only to a show home. A grand foyer, two closets, including a walk-in closet and a 2pc powder room complete the main level. Natural wood and iron railings lead to the upper level, where the central bonus room separates the primary bedroom from secondary rooms. Custom wallpaper fills the primary suite with vaulted ceilings and added windows providing more natural light. The primary suite features a tiled walk-in shower with 10mm glass, soaker tub, dual vanity with 3\" quartz countertop edge and a private water closet. Two more bedrooms, each complete with custom window coverings and wallpaper features, a 5pc main bathroom and laundry room with countertop and built-in storage complete the upper level. A separate side entrance provides access to the self-contained legal 2 bedroom basement suite. A large kitchen with dining area and full living room provide a comfortable living space for two. Completing the suite are two bedrooms, a full bathroom, laundry closet and large windows that provide more natural light than you\'d normally find. Custom window treatments & lighting, wallpaper features, central A/C, landscaping and more are just some of the benefits of buying a new show home. This brand new home is move-in ready and includes Alberta New Home Warranty - allowing you to purchase with peace of mind. This is your opportunity to purchase a one-of-a-kind home that has been beautifully designed throughout!
Listing Brokerage: Charles









