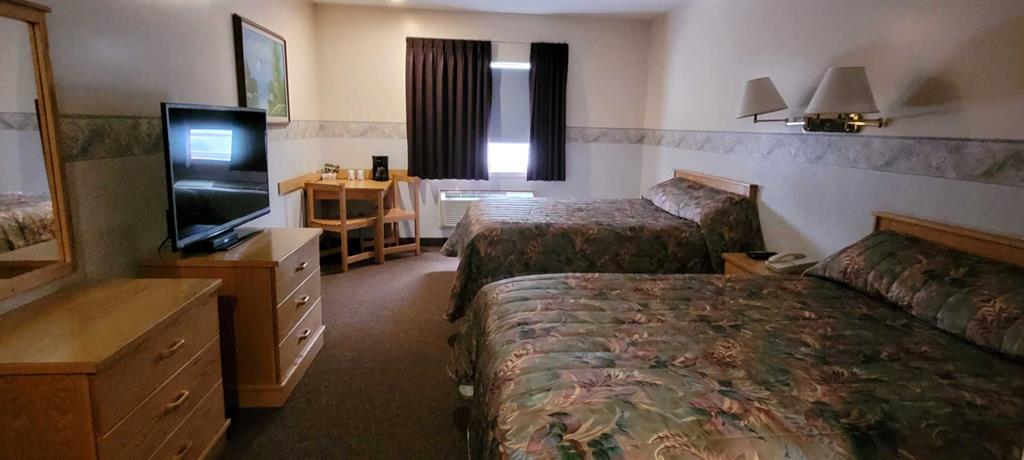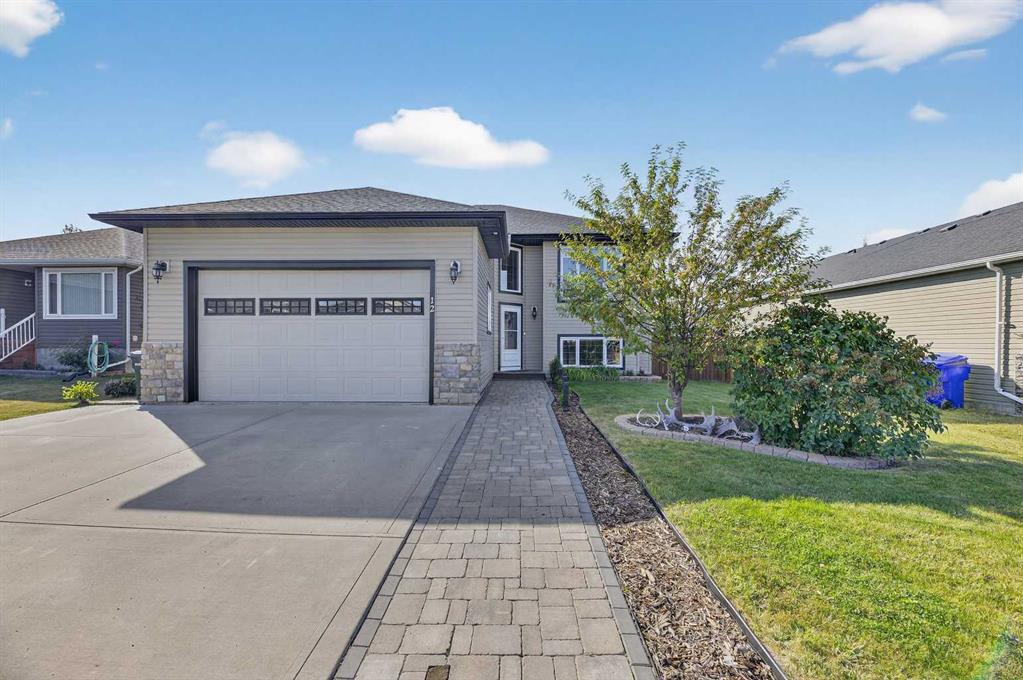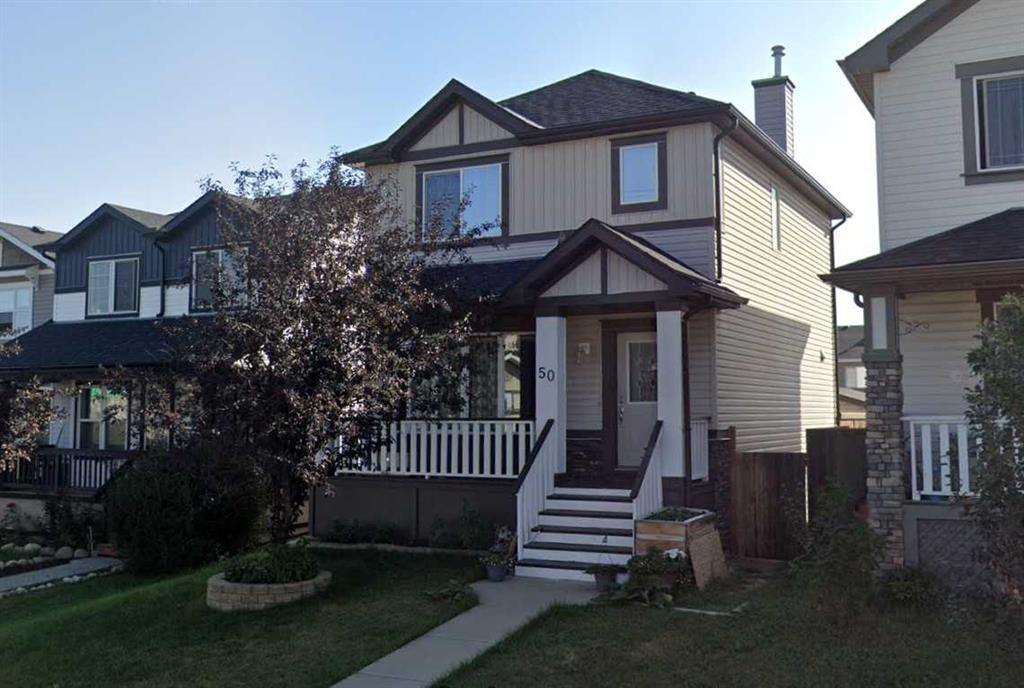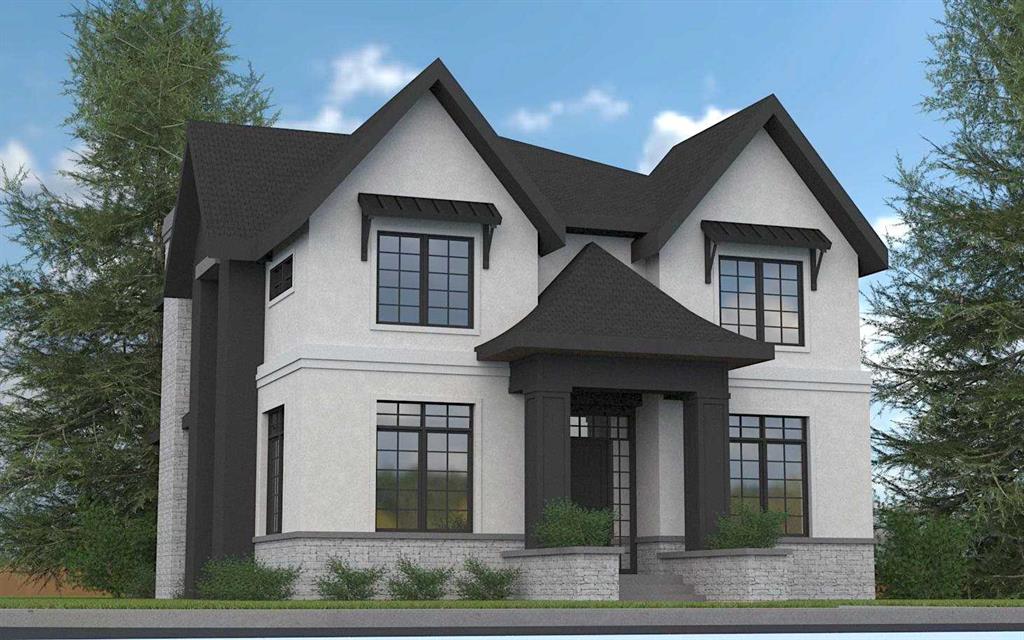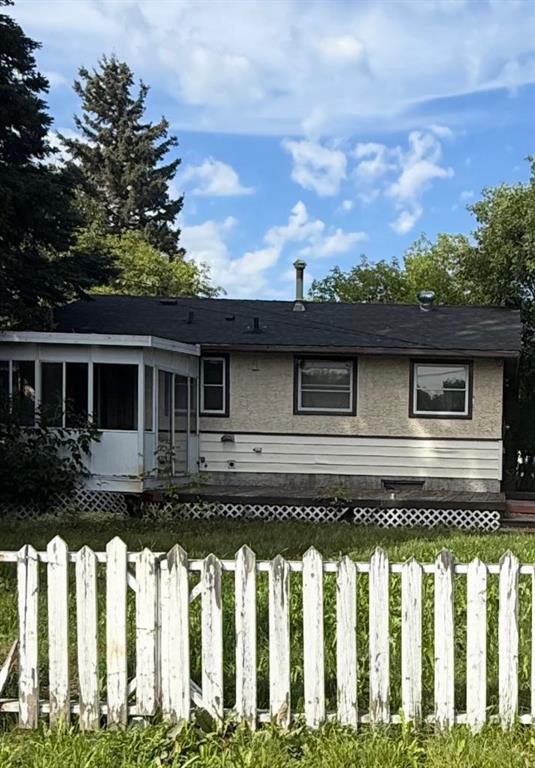12 Vermont Close , Olds || $639,900
Welcome to this beautifully maintained 5-bedroom home with over 2500 sq/ft of finished living space. Located on a quiet cul-de-sac in the highly sought-after community of The Vistas in Olds, just steps from walking trails, parks, and the hospital.
This bright, open-concept home features hardwood flooring throughout the main living areas and a stunning kitchen with stainless steel appliances, granite countertops, large island, and corner pantry. The dining area opens onto a west-facing deck with BBQ gas line, overlooking a fully landscaped and fully fenced yard with fire pit, under-deck storage, and 8’ x 12’ shed.
The inviting living room showcases a natural gas fireplace with slate accents. The primary bedroom offers a walk-in closet and private 3-piece ensuite, complemented by two additional bedrooms and a full bath on the main level.
Brand new carpet has just been installed throughout the home, adding to its pristine, move-in-ready condition.
The fully finished basement includes a spacious family room, flex/bonus room, two additional bedrooms, full bath, in-floor heating, on-demand hot water, and a dedicated laundry room.
Additional features include an extra-wide driveway, insulated garage, furnace replaced in 2023, updated feature wall, fresh interior paint, and enhanced under-deck storage.
Pride of ownership is evident throughout this exceptional home. Located in one of Olds’ most desirable neighbourhoods, this property offers comfort, quality, and lifestyle in an unbeatable location.
Listing Brokerage: Coldwell Banker Vision Realty









