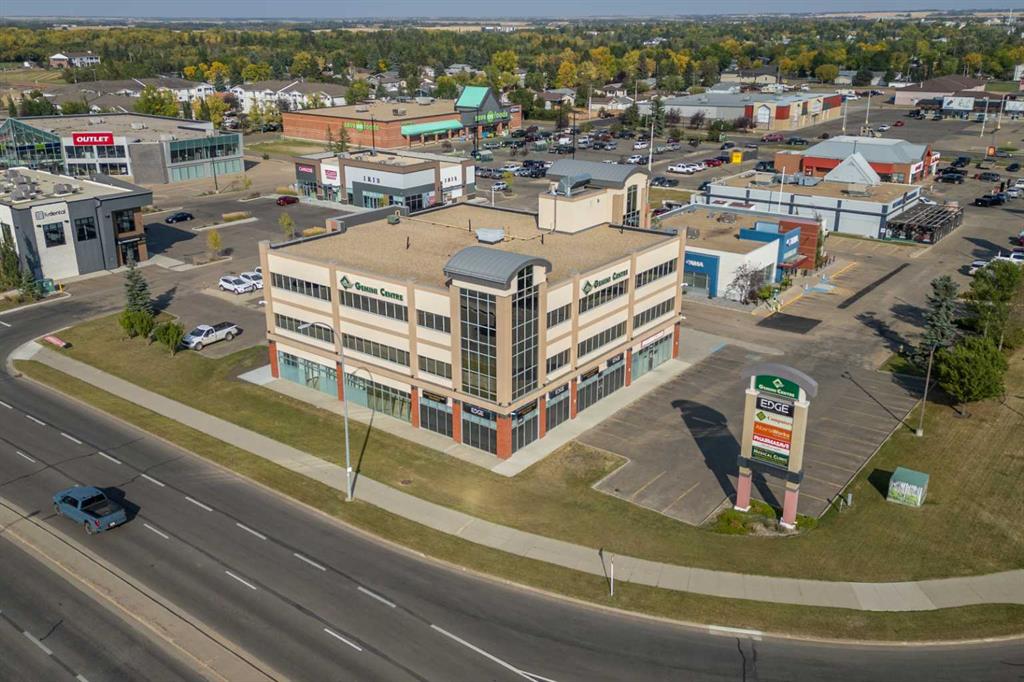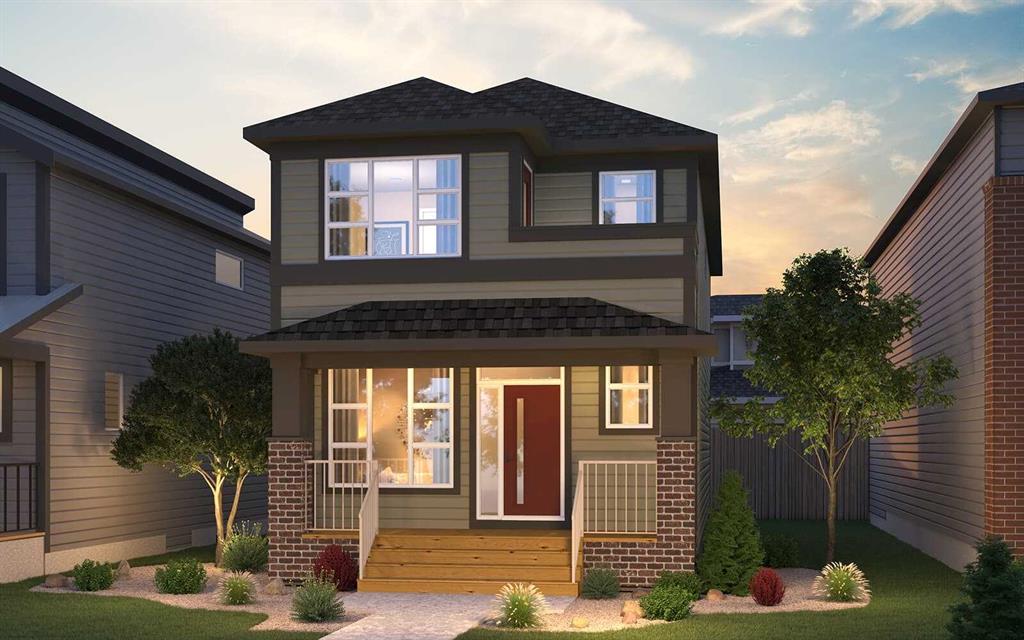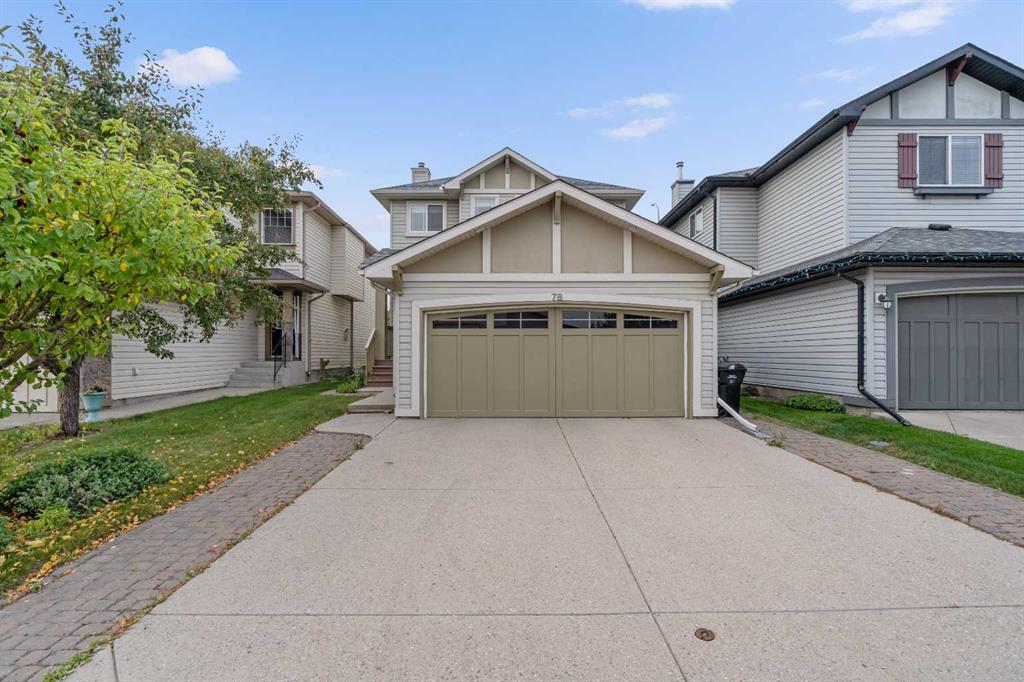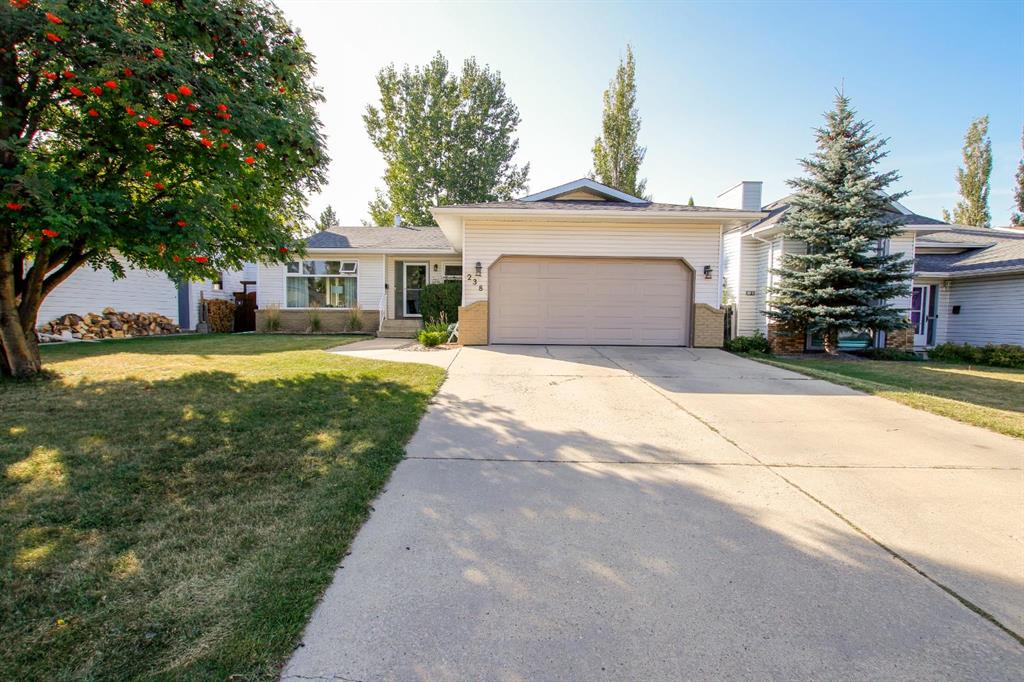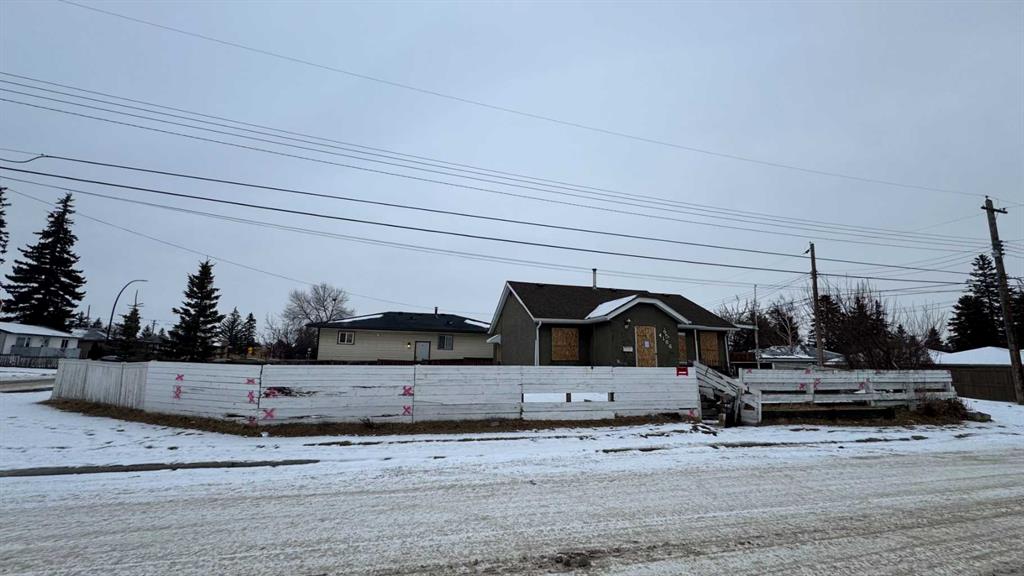19848 44 Street SE, Calgary || $658,900
The Carlisle 2 is a thoughtfully designed home offering nearly 1,900 sq. ft. of beautifully planned living space, complete with 3 bedrooms, 2.5 bathrooms, a main floor office/flex room, an upper-level bonus room, and a full basement. Perfect for families or professionals, this home combines functionality with modern style. The open-concept main level is bright and inviting, with 9-foot ceilings, luxury vinyl plank flooring, and oversized front and rear windows that fill the home with natural light all day long. A versatile den/flex room on the main level makes the perfect home office, study, or playroom. At the heart of the home, the gourmet kitchen features full-height cabinetry, quartz countertops, a spacious corner pantry, and a large central island with a flush eating bar. A premium stainless steel appliance package is included, complete with a built-in oven and microwave, chimney hood fan, and cooktop. The kitchen overlooks both the dining area and the great room, making it the ideal space for entertaining or everyday family living. A rear entrance leads to the private backyard, complete with a BBQ gas line for everyday convenience and the main level is complete with a 2pc powder room. Upstairs, a central bonus room separates the spacious primary suite from the secondary bedrooms, providing privacy and flexibility. The sun-filled primary retreat includes a walk-in closet and a 4-piece ensuite with dual sinks and a walk-in shower. Two additional bedrooms, a full bathroom, and a convenient upper laundry room complete this level. The basement offers endless opportunities for future development, with 9’ foundation walls, rough-ins for a 4-piece bathroom and sink, oversized windows, and private backyard access via the side entrance. Located in the vibrant community of Seton, this brand-new home will be move-in ready this fall and is just steps from countless amenities and the South Calgary Health Campus. Builder warranty and Alberta New Home Warranty allow you to purchase with peace of mind - start enjoying your brand new home this fall! Note: Home is under construction. Photos are of a showhome model and not an exact representation of the property for sale.
Listing Brokerage: Charles









