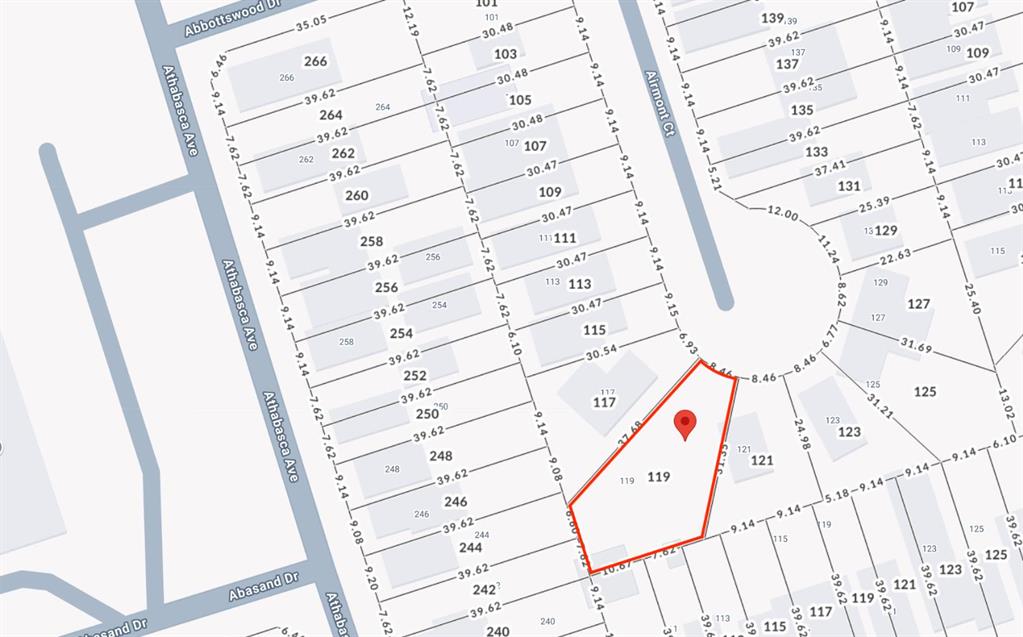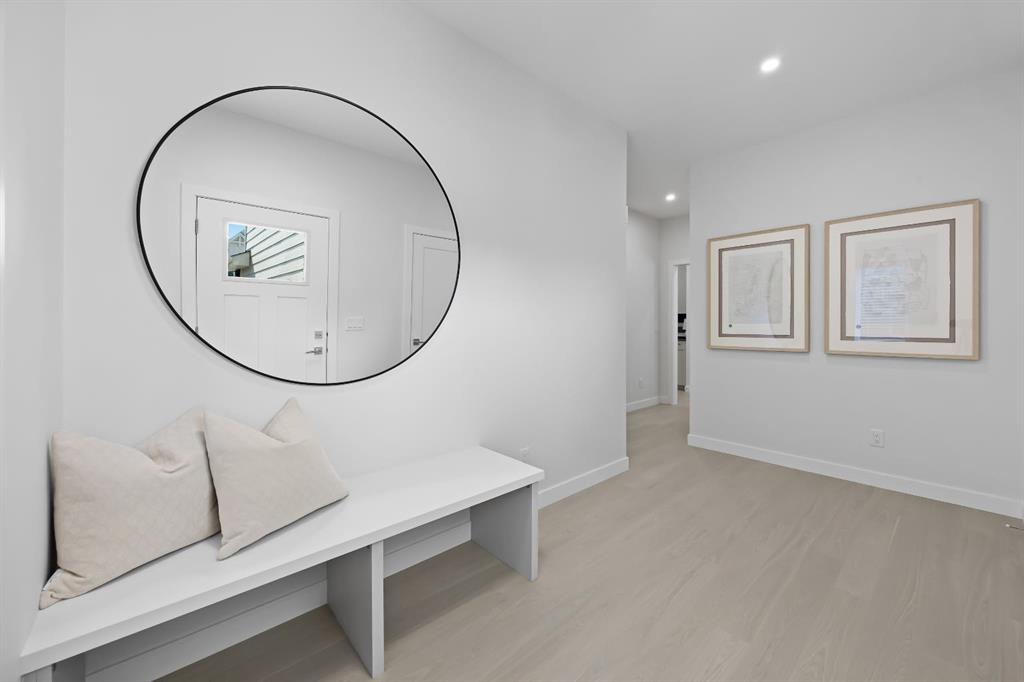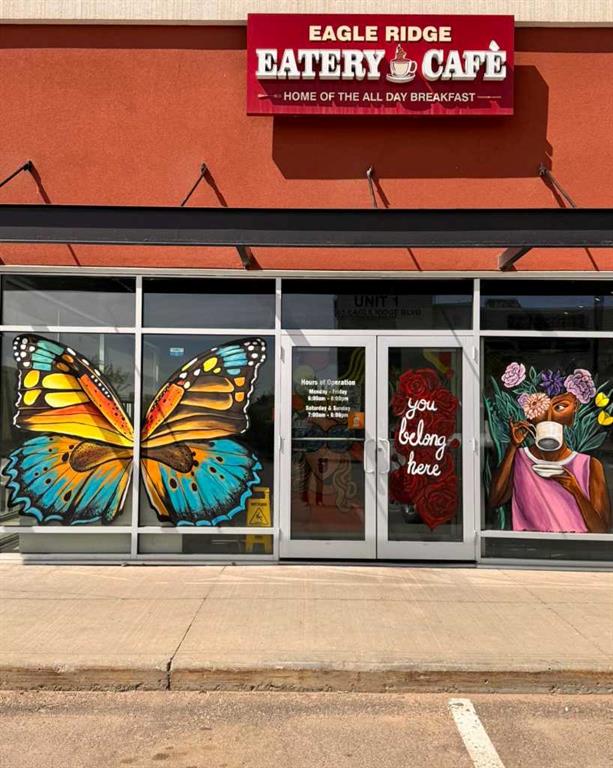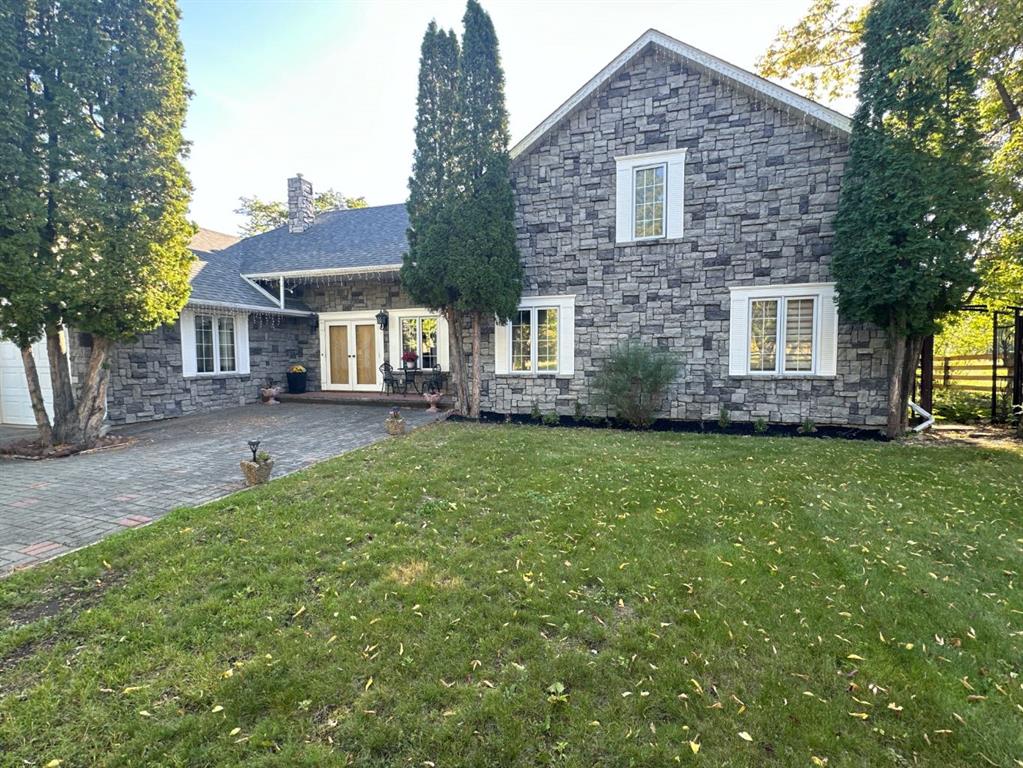46 Westland Park SW, Calgary || $1,219,900
Westland Estates, where luxury living meets modern design—crafted to perfection by TRUMAN Homes.
This stunning residence is a showcase of elevated craftsmanship, thoughtful planning, and premium finishes, delivering an exceptional lifestyle in one of West Springs’ most sought-after communities.
Step inside and experience the wow factor immediately. The open-concept main floor is anchored by a chef-inspired kitchen featuring full-height cabinetry, soft-close doors and drawers, gleaming quartz countertops, a premium appliance package, and a beautifully organized walk-in pantry with custom built-ins. Whether you\'re hosting a lively dinner party or preparing a quiet weeknight meal, this kitchen is designed to impress.
The kitchen seamlessly flows into the sun-filled great room, where soaring two-story ceilings create a grand and airy atmosphere. A striking quartz-faced fireplace adds warmth and style, making it the perfect gathering place for cozy evenings or vibrant entertaining. With 9’ ceilings, wide-plank hardwood floors, a versatile main-floor den, and a chic 2-piece powder room, every detail has been curated for comfort, convenience, and sophistication.
Upstairs, retreat to the luxurious primary suite featuring a tray ceiling, spa-inspired 5-piece ensuite, and a generous walk-in closet. A central bonus room offers flexible living space, complemented by two additional bedrooms, a modern 4-piece bath, and convenient upper-level laundry—designed to support today’s busy lifestyles with ease.
The lower level awaits your personal touch, complete with a separate side entrance—ideal for future development such as a recreation area, home gym, or media haven.
Built by TRUMAN, this home embodies their signature style: timeless design, exceptional craftsmanship, and a commitment to helping you Live Better. Nestled in the coveted community of Westland Estates in West Springs, this is a rare opportunity to enjoy upscale living with unparalleled charm and convenience.
Stay tuned—full photo gallery coming soon, including images of a similar home!
Listing Brokerage: RE/MAX First



















