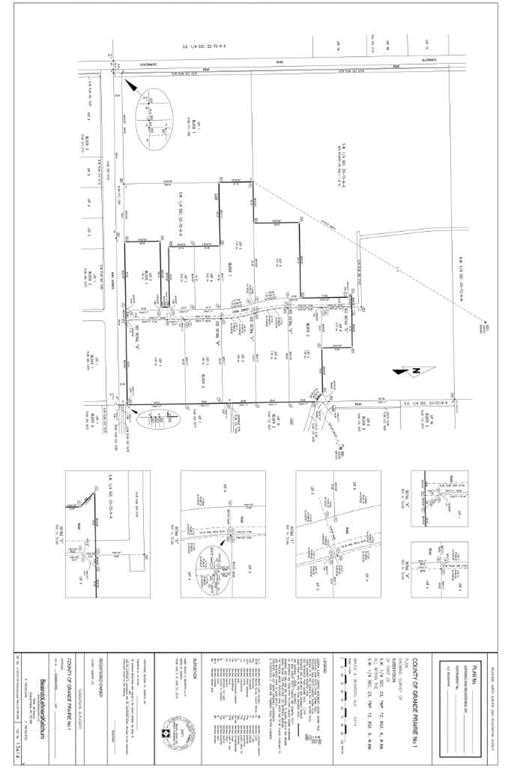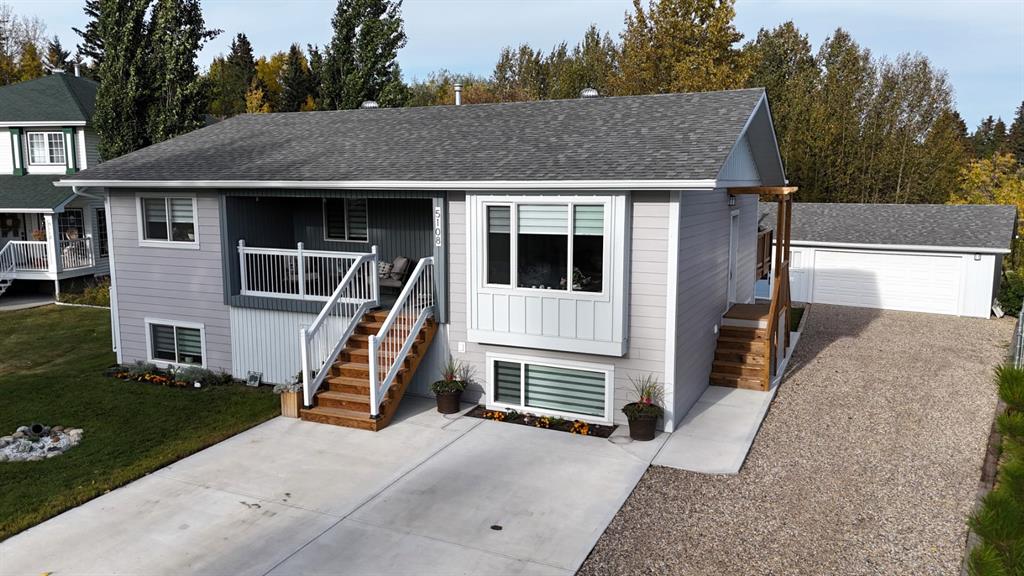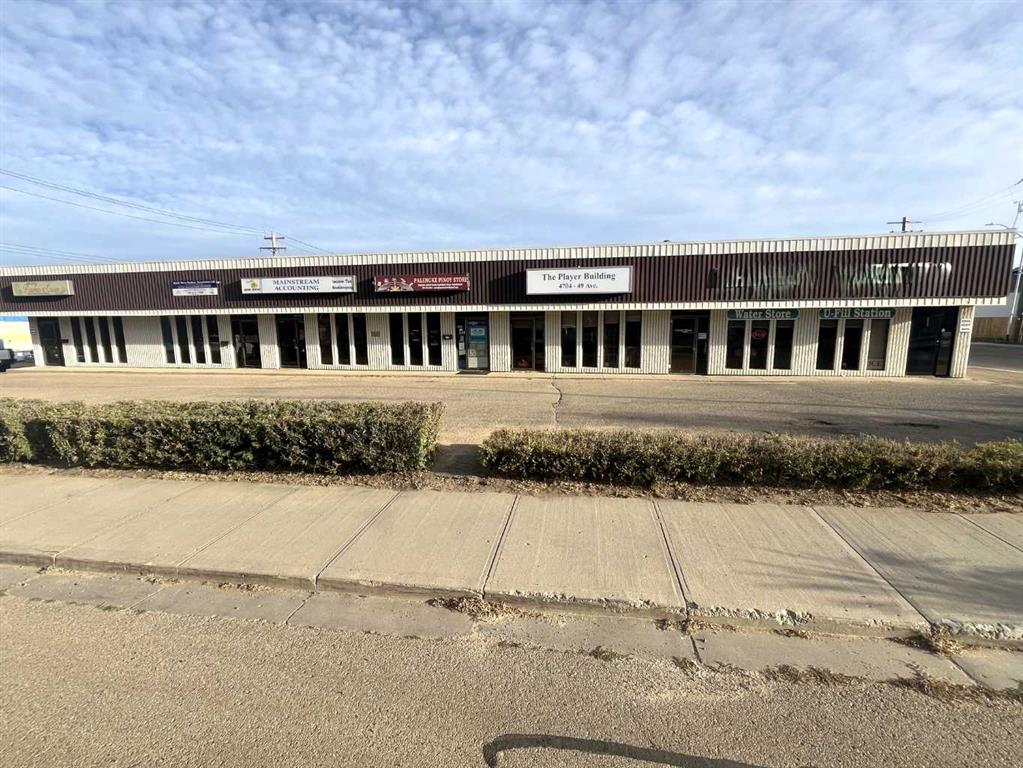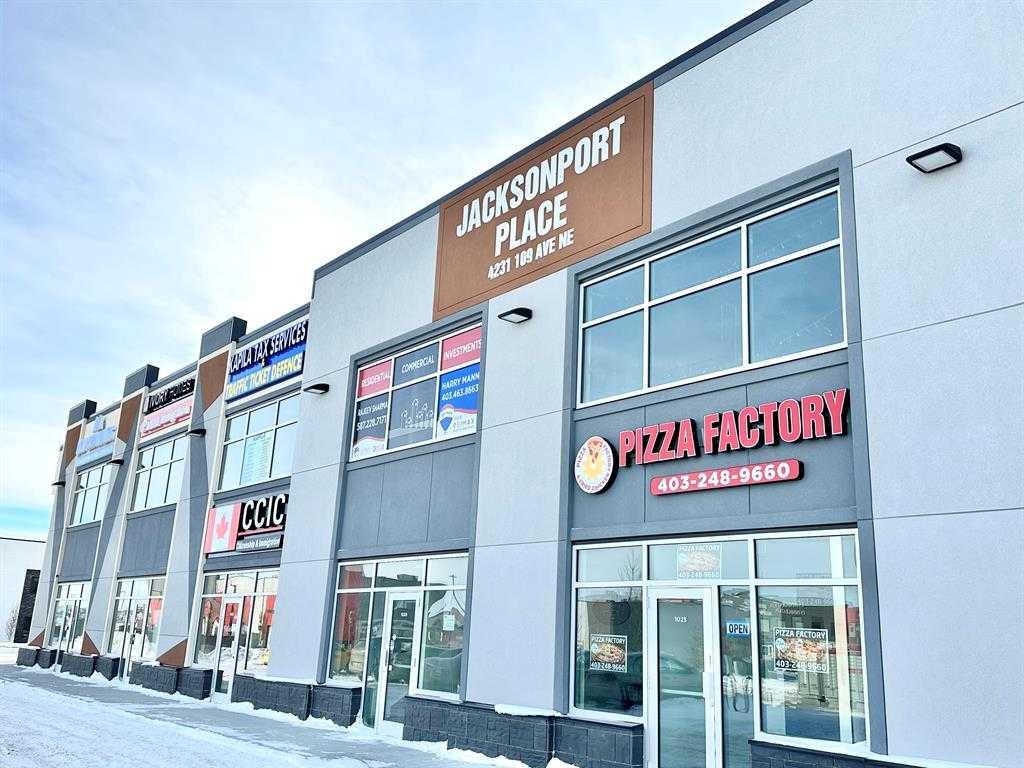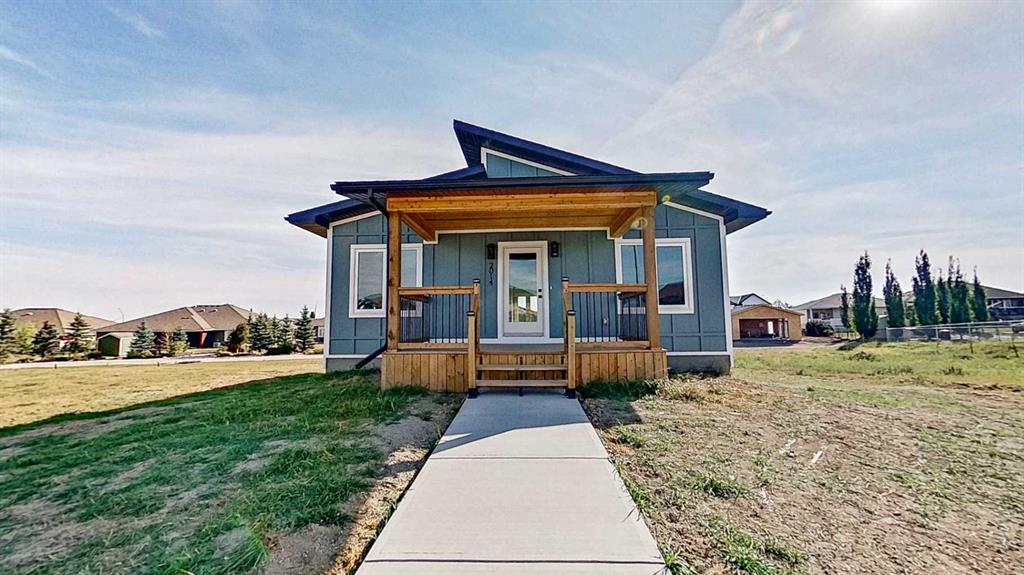5108 18 Avenue , Edson || $479,000
This beautifully upgraded raised bungalow offers a comfortable blend of space, functionality, and a fantastic location backing onto a scenic greenbelt, near schools and the Edson Multiplex. Built in 1999 and thoughtfully updated throughout, this home boasts 5 spacious bedrooms and 3 luxurious bathrooms. Inside, you’ll find a bright, inviting layout with recent upgrades including fresh paint, modern trim, updated lighting, and stylish finishes. The kitchen is equipped with stainless steel appliances, a gorgeous under-mount sink, quartz countertops and ample prep space - perfect for family meals or entertaining. The primary bedroom features a walk-through closet and ensuite with a relaxing soaker tub. Both additional bathrooms have been upgraded with walk-in showers and contemporary details, including a handy main floor linen closet with a laundry chute. The fully finished basement offers 2 spacious bedrooms, family room, office area with 2 built in charging stations, laundry room with additional fridge and stand up freezer, a large pantry/storage area, and cozy in-floor heating for year-round comfort. Step outside to enjoy two brand-new decks with storage beneath, and a newly poured concrete driveway. Tons of extra room for storage, parking, and work space in the 24’ x 30’ heated detached garage (built in 2003). Notable exterior upgrades include James Hardie siding, newer shingles, several new windows, and two brand-new hot water tanks (2025). This move-in-ready home is perfect for growing families or anyone seeking thoughtful updates, practical space, and unbeatable convenience. Come take a look, you might just find everything you need, right where you need it!
Listing Brokerage: CENTURY 21 TWIN REALTY









