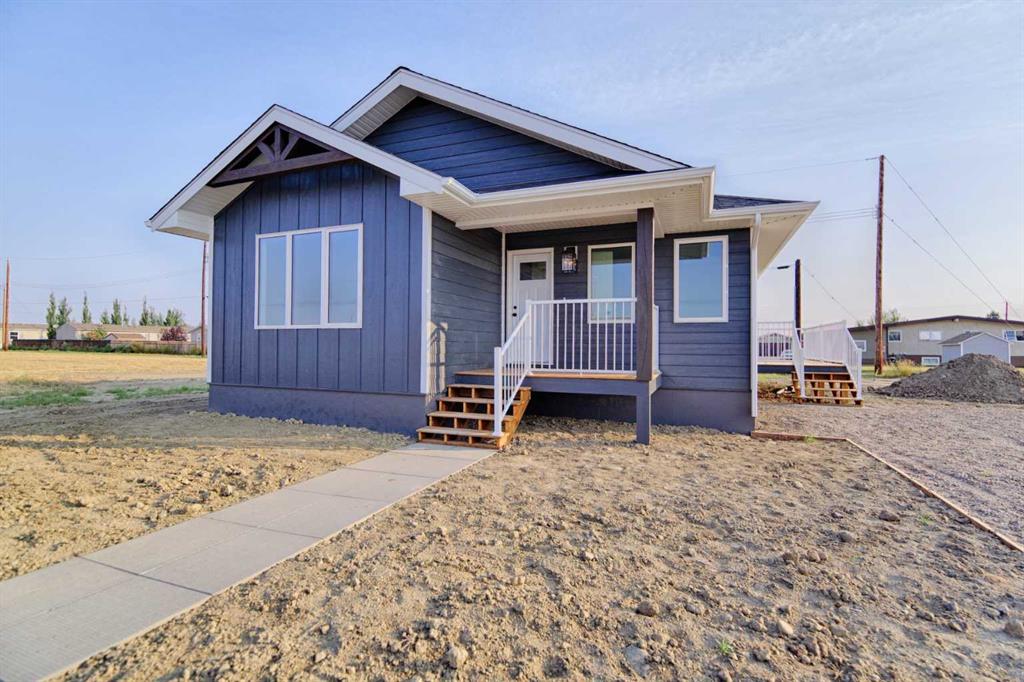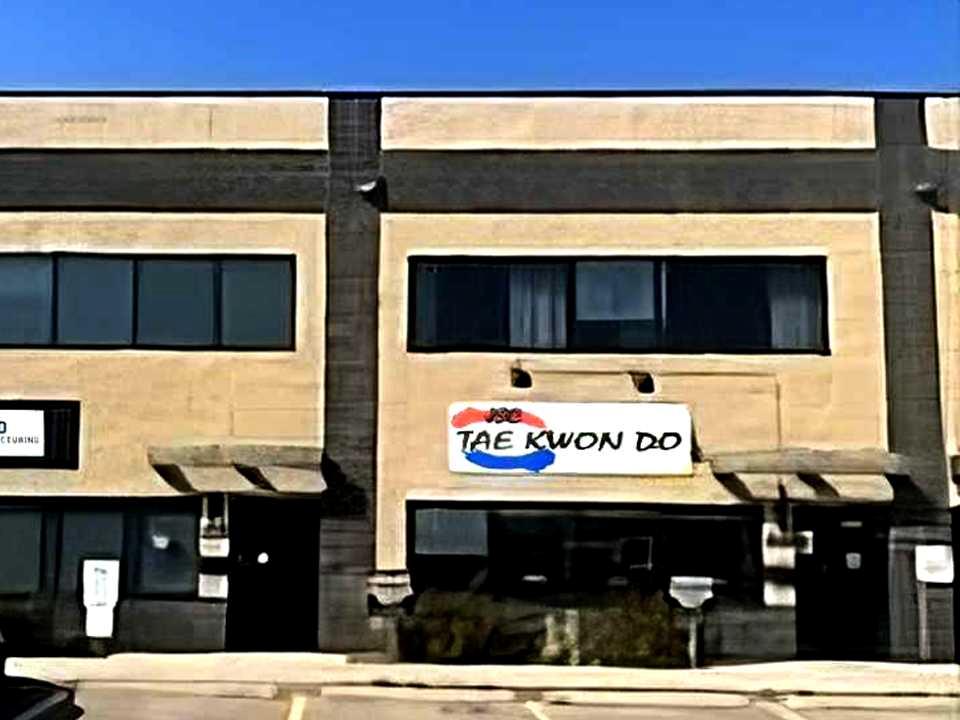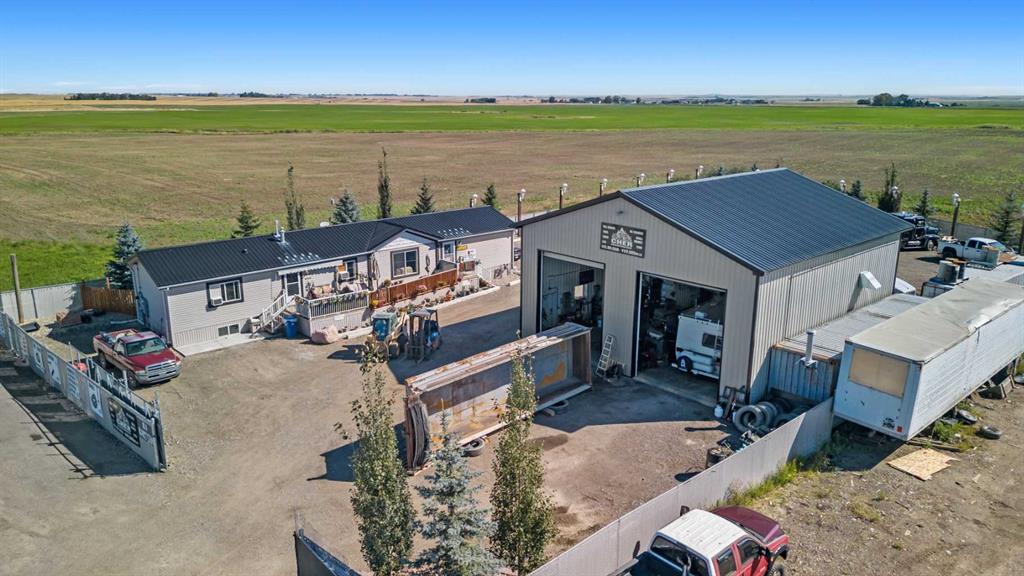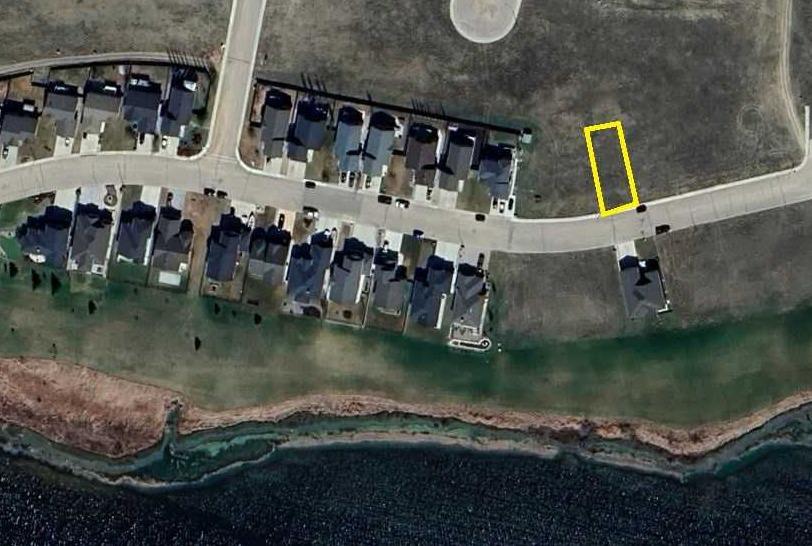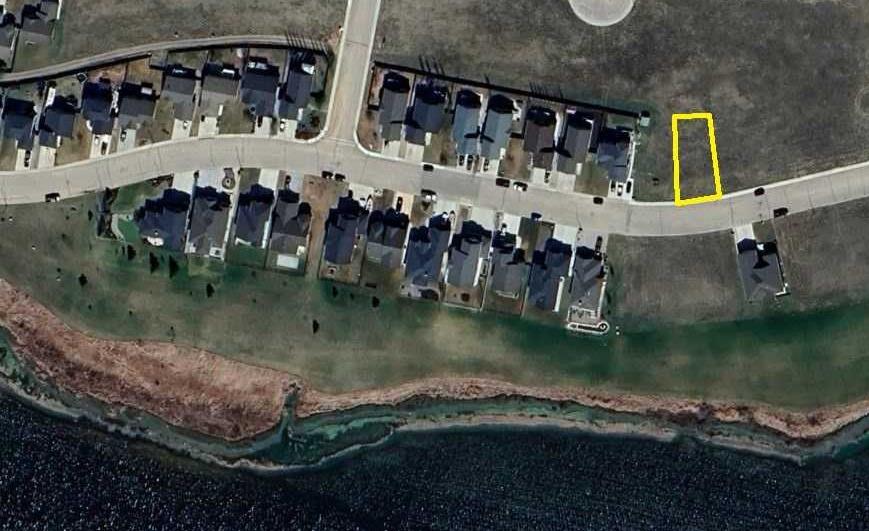81 Barstow Street , Carseland || $1,300,000
Incredible opportunity to acquire a fully serviced and highly functional commercial property just 25 minutes southeast of Calgary in the growing community of Carseland. Zoned HC (Highway Commercial), this 0.65-acre parcel offers exceptional flexibility for a wide range of business types including mechanical repair, autobody, contractor shops, trucking and transportation, landscaping, equipment rental, light manufacturing, and storage.
The site features a well-built, heated, and insulated 1,850 square foot industrial shop built in 2017 with 18-foot ceilings, two 14-foot overhead doors, interior metal cladding, 8\" concrete slab floor, 12,000-pound hoist, 5HP air compressor, central floor sump, dedicated shop washroom, ventilation, and overhead unit heater. The infrastructure supports heavy equipment, fleet vehicles, and wet-use operations, making it ideal for trades, fabrication, or transportation-related businesses.
On-site is a spacious three-bedroom, two-bathroom mobile home currently used as a live-work residence. It includes a full kitchen, open-concept living area, large deck, and dog run. This structure offers outstanding versatility for owner occupancy, business office, staff housing, or potential rental income. Both buildings are situated on a fully fenced and graveled lot with good drainage, security lighting, and two included Seacans for additional storage.
The property is positioned just minutes from Highway 24, the Goldfinch Industrial Area, the new CGC plant, and De Havilland Field. With no municipal business tax, lower annual property taxes than Calgary, and a flexible zoning framework, the site presents a compelling case for both owner-operators and commercial investors. Financing options may include CMHC if occupied as a residence, or business acquisition financing through BDC or Community Futures. Financial statements and equipment lists available upon request. Showings by appointment only. Please do not enter the property or approach staff without authorization.
Listing Brokerage: Synterra Realty









