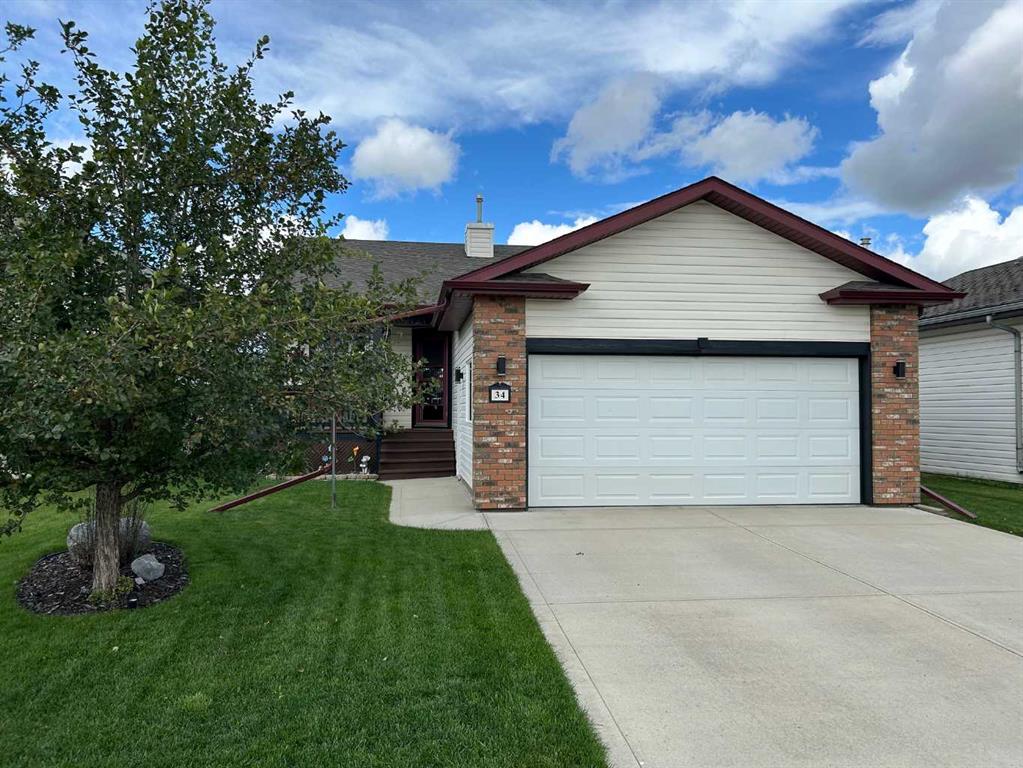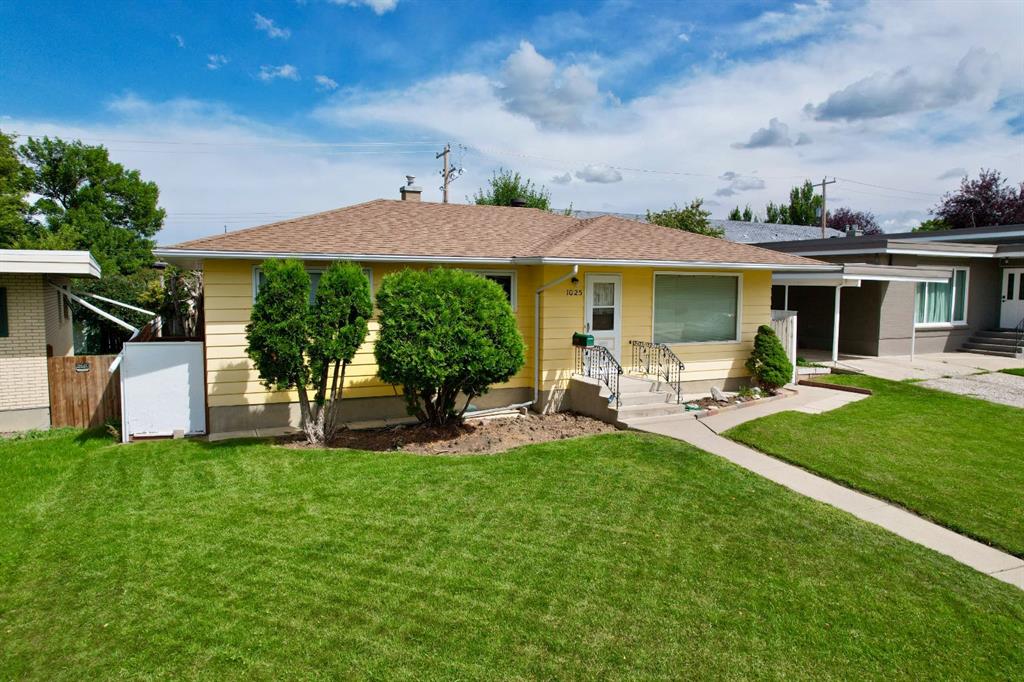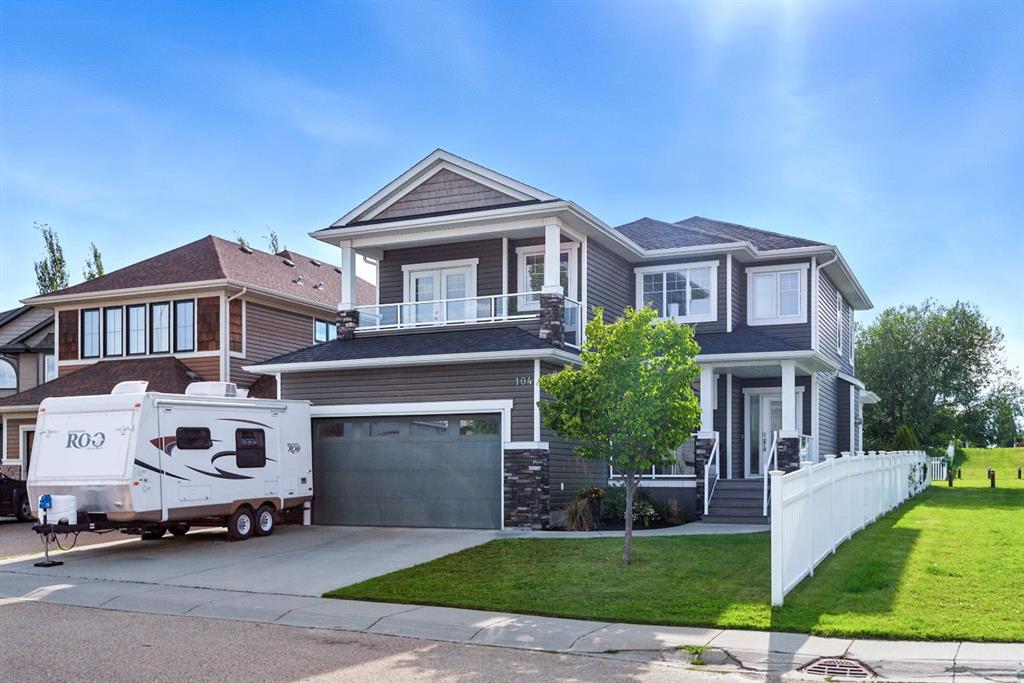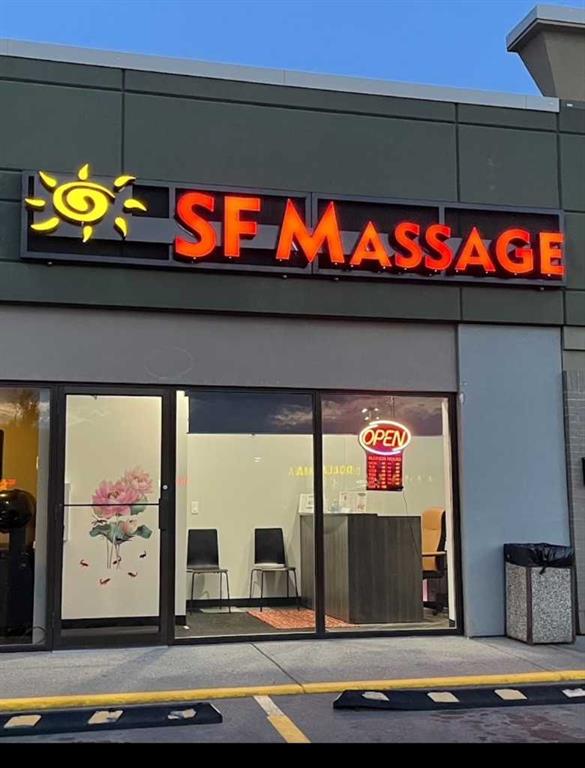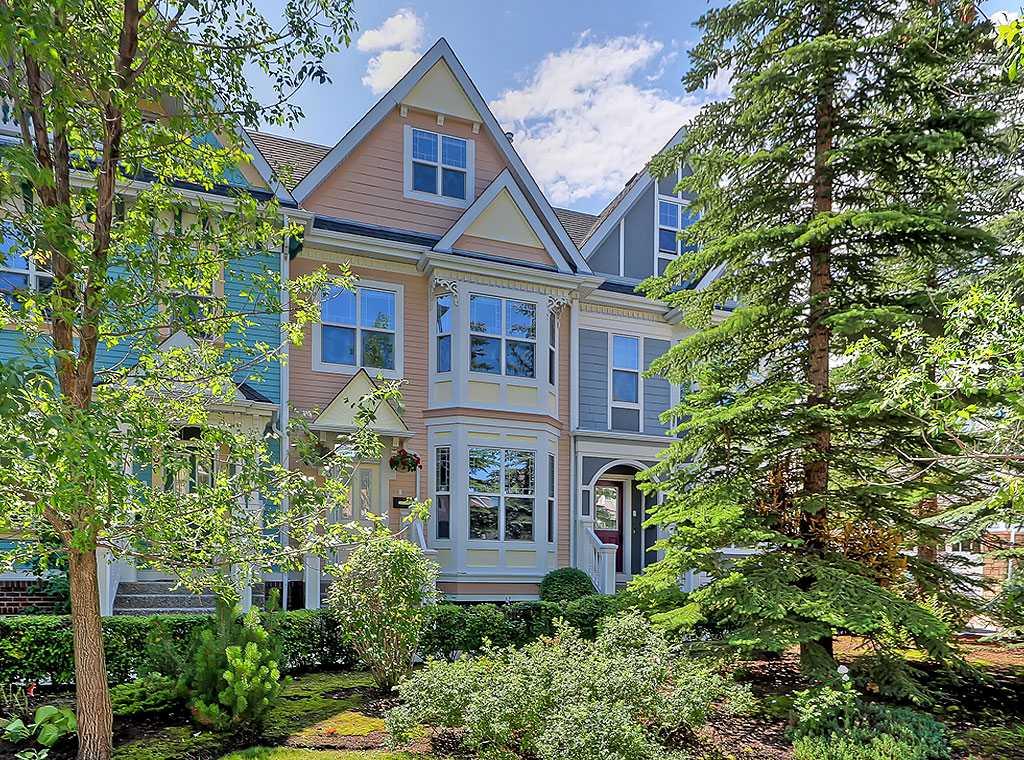32 Versailles Gate SW, Calgary || $900,000
*OPEN HOUSE Sunday August 10, 12:00pm-2:00pm* Calgary’s “Painted Ladies”. A collection of stylish townhomes inspired by Victorian and Edwardian architecture, brimming with character. Featuring 4 FULLY-FINISHED floors, 3 bedrooms, and 3.5 bathrooms including an oversized Double-car garage and CENTRAL A/C, this beautiful property has so much to offer to a discerning buyer looking for a refreshingly different layout.
The main floor features the elegance of diagonally laid solid hardwood floors, and opens with a living room brightly lit by a bay window that looks out over the courtyard outside. A cozy 2-way fireplace separates the space leading to a large central dining room before making way to the kitchen, usually filled with direct sunlight thanks to its south exposure. Here you’ll find dark granite counters, a suite of stainless appliances, and a raised eating bar, perfect for guests to chat while meals are being prepared. A rear foyer gives way to the little piece of heaven on the patio outside, nestled between the home and the garage, immersed in sun and accented with the colours of blossoming flowers.
The second floor offers an expansive bedroom with views to the south, large enough for a king-size bed and still additional seating and desk space while also offering a full walk-in closet. Here you’ll also find the laundry room and a shared 4-pc bath before stepping into the bonus living room, complete with a second fireplace and built-in shelving, an absolute dream sitting area for the bookworm of the house.
Finally, the third floor is a true oasis with the entire level dedicated to the blissful retreat of the primary bedroom. This incredible space not only offers room for a king-size bed, but has additional seating/living area, TWO walk-in closets, a separate water closet with shower, and TWO separate vanities next to an oversized jetted bathtub. The private, covered balcony giving limitless panoramic views to the south is the chef’s kiss of this magnificent space.
Returning down the stairs and into the basement, this completely re-imagined and recently renovated space has been transformed to offer a 3rd large bedroom, additional bonus/living room and a full 3-pc bathroom, truly making this home as versatile and useful as possible. Not to be forgotten, the detached and oversized double-car garage, accessed by the paved alleyway in the back, features extra-high ceilings and a wealth of additional storage space in the upper level cat walk. Located within walking distance of the many shops and restaurants of Marda Loop, as well as Currie Barracks with quick access to downtown and Crowchild Trail.
Pictures don\'t do justice to how much space and potential this remarkable property offers and it must be visited in person to be fully appreciated. We can’t wait to see you!
Listing Brokerage: Stonemere Real Estate Solutions









