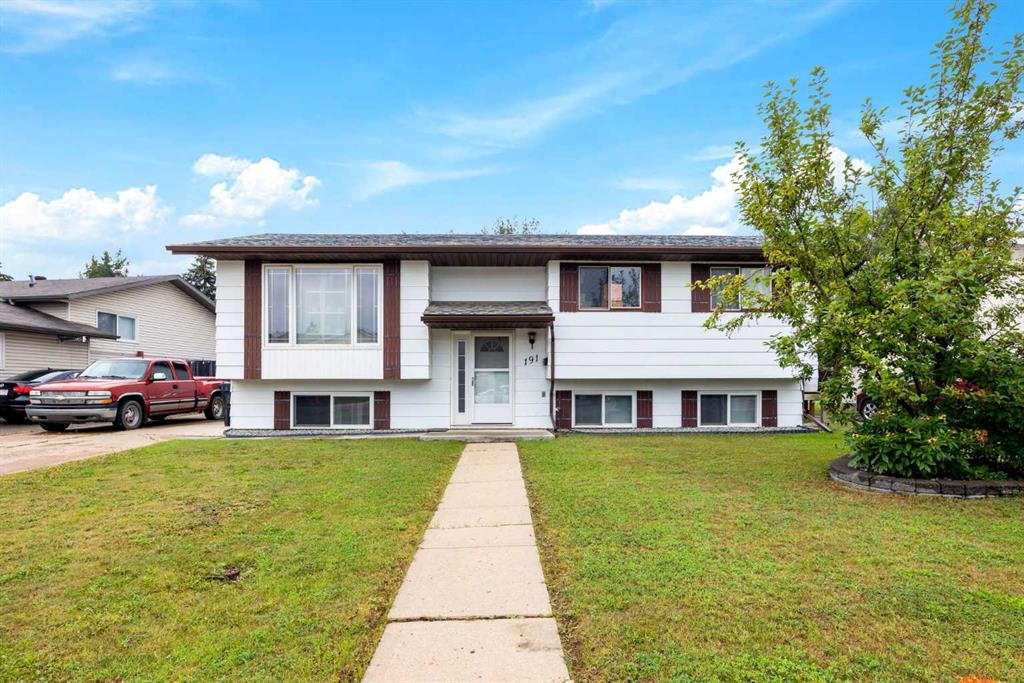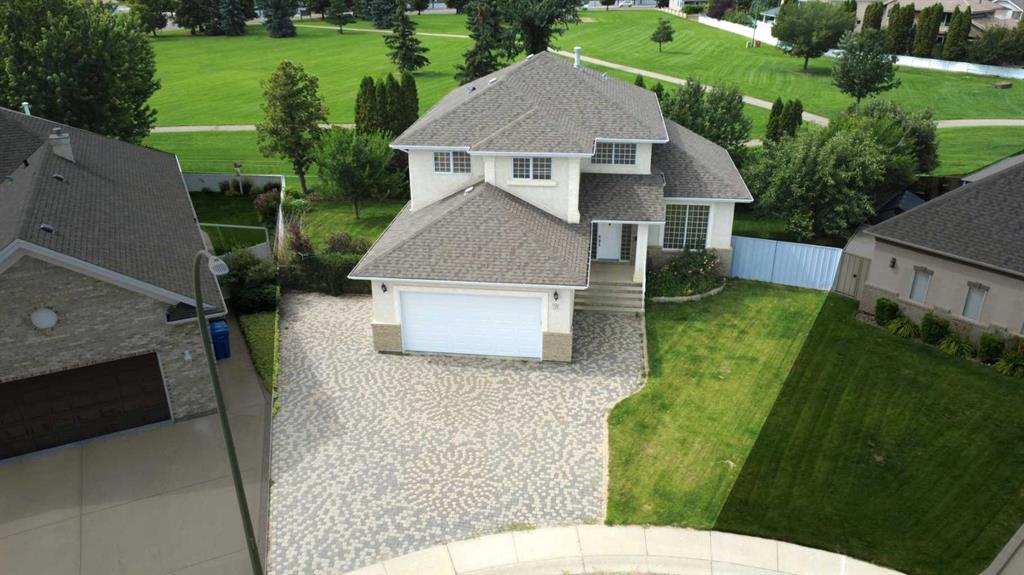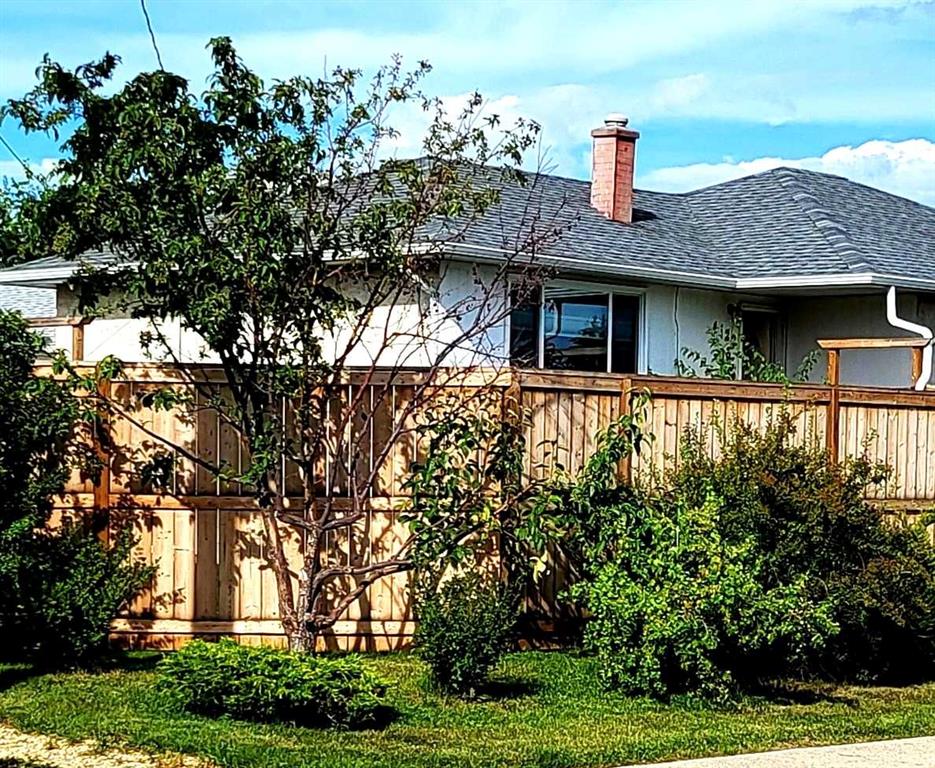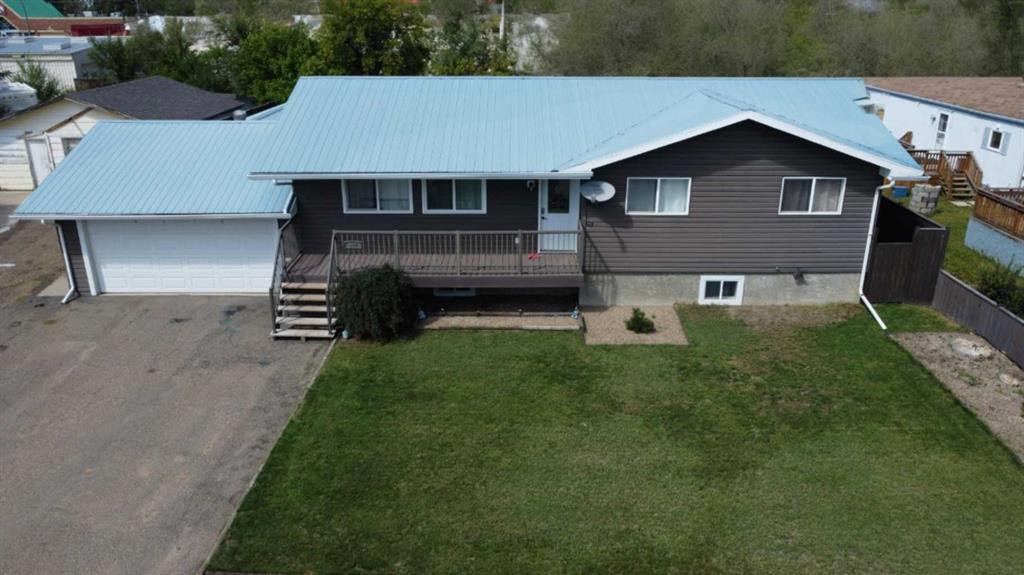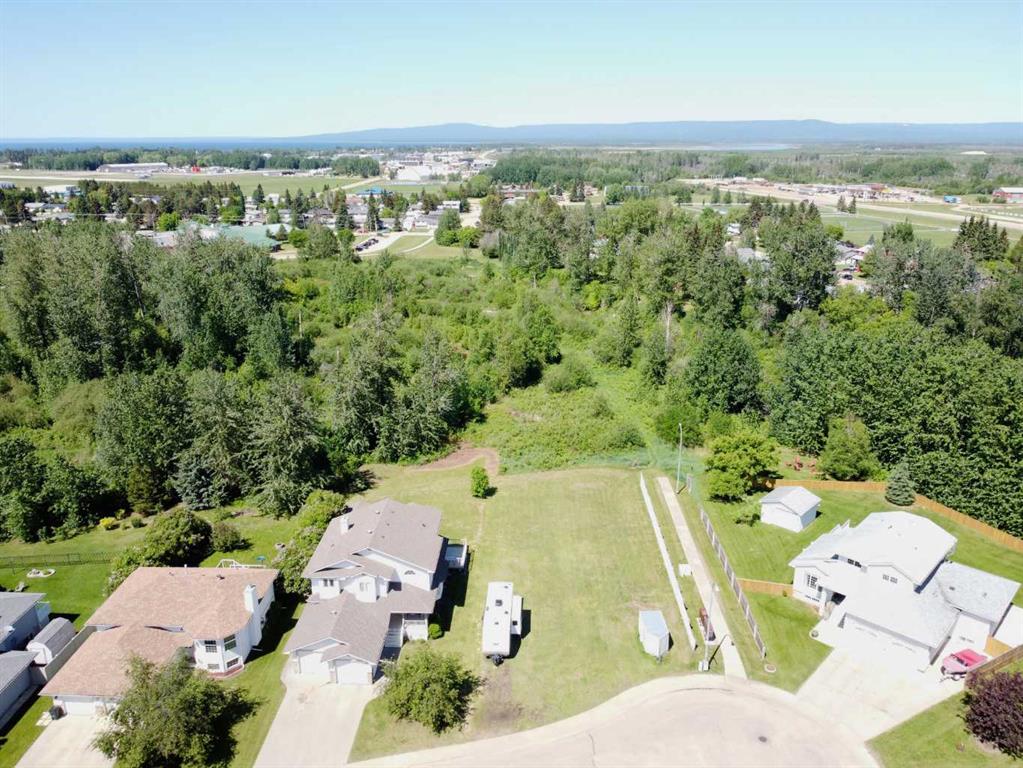4122 38 Avenue , Red Deer || $356,900
Welcome to this charming 4-bedroom, 2-bathroom detached bungalow, tucked away in a lovely, mature, family-friendly neighborhood. This home is a perfect blend of classic character and modern touches, just waiting for you to make it your own. As you step inside, you’ll notice the original hardwood floors in the living room and three main-floor bedrooms, which, with a little refinishing, would absolutely shine and become a standout feature of the home. The bright white kitchen feels fresh and inviting, perfect for whipping up family meals, while the neutral tones in the living room and bedrooms make it easy to add your personal style.
Both bathrooms have been beautifully updated with modern fixtures, giving them a clean, contemporary feel. Downstairs, the basement is partially finished with a painted interior and track ceiling, just needing some ceiling tiles, flooring, and trim to make it your own. There’s a spacious bedroom down there with a huge walk-in closet, and, for a unique touch, a cedar-lined sauna in the basement bathroom—sold as-is, as the current owner has never used it. Outside, you’ll love the private yard, (herbicide free) enclosed by a newer fence, perfect for kids to play or for relaxing in your own space. Plenty of shrubs and fruit trees (saskatoons, black currents, raspberries and rhubarb) The house and detached single garage both have newer shingles, fascia, soffits and eavestroughs, so you can move in with confidence. The garage door is new. There\'s a ramp from garage sidewalk to back door for ease of entrance (Note - it is removable and stairs are still intact underneath).
This no-pet, no-smoking home is ready for its next chapter. It’s ideally located near great schools and shopping, in a peaceful neighborhood with tree-lined streets and a real sense of community. Note that some of the windows and lighting (LED) are newer, and the up/down blinds are high end. This bungalow is a fantastic opportunity to settle into a welcoming area with a home full of potential. Come see it for yourself and imagine the possibilities!
Listing Brokerage: Royal LePage Network Realty Corp.









