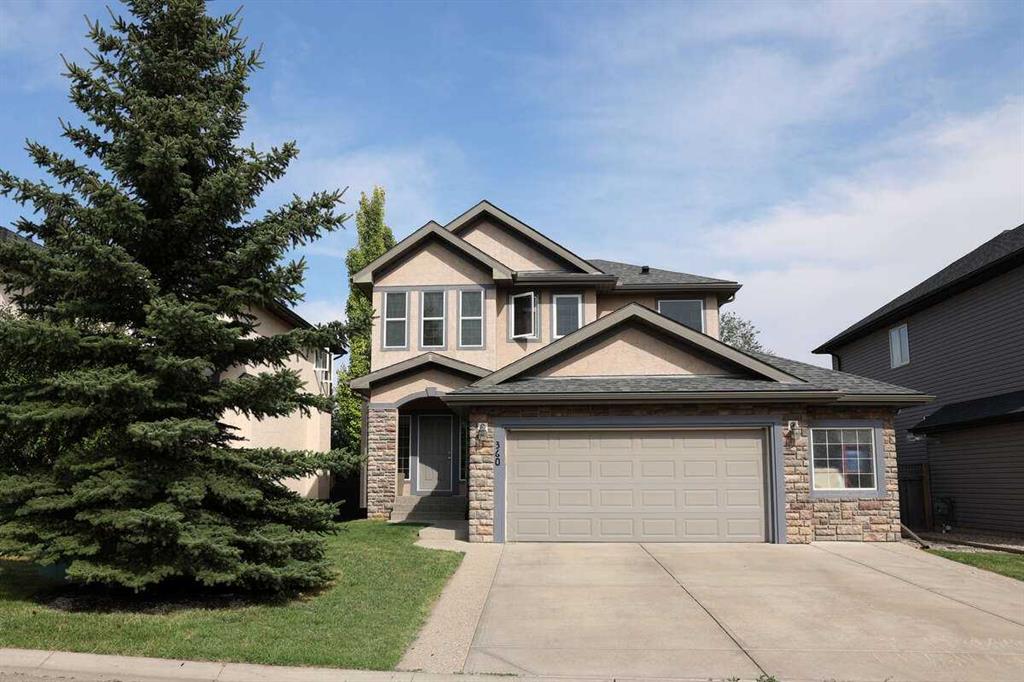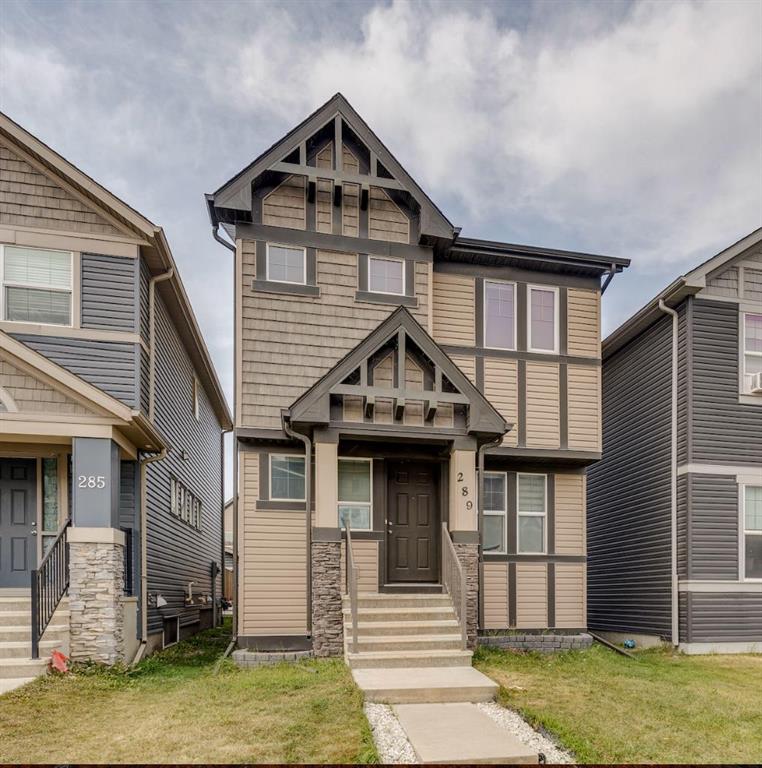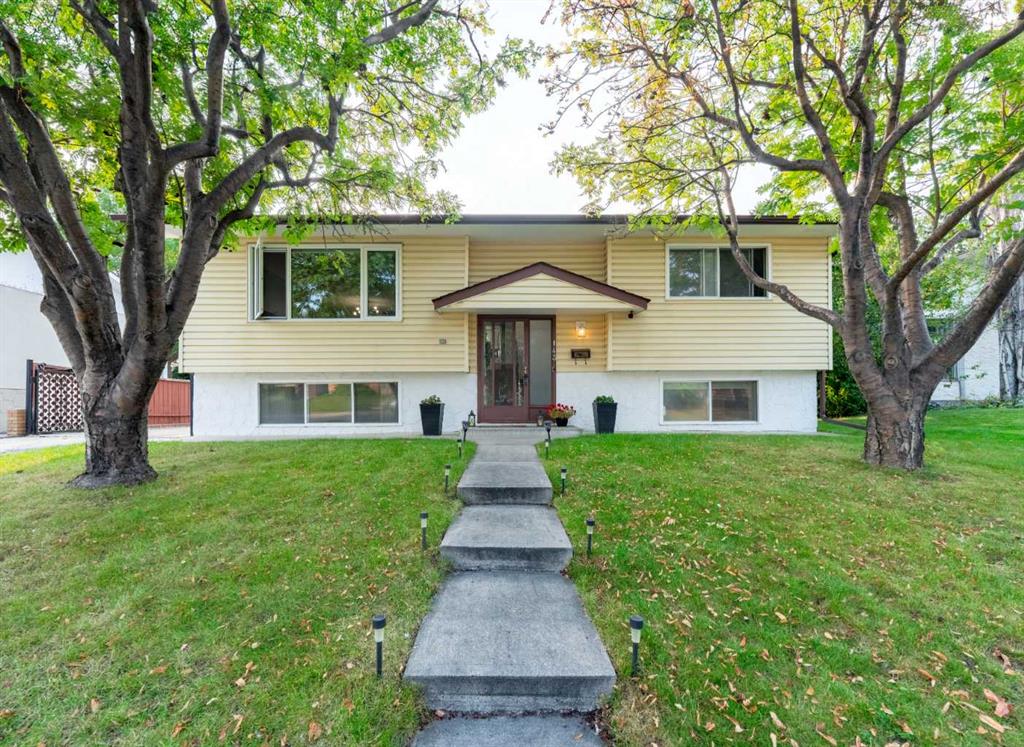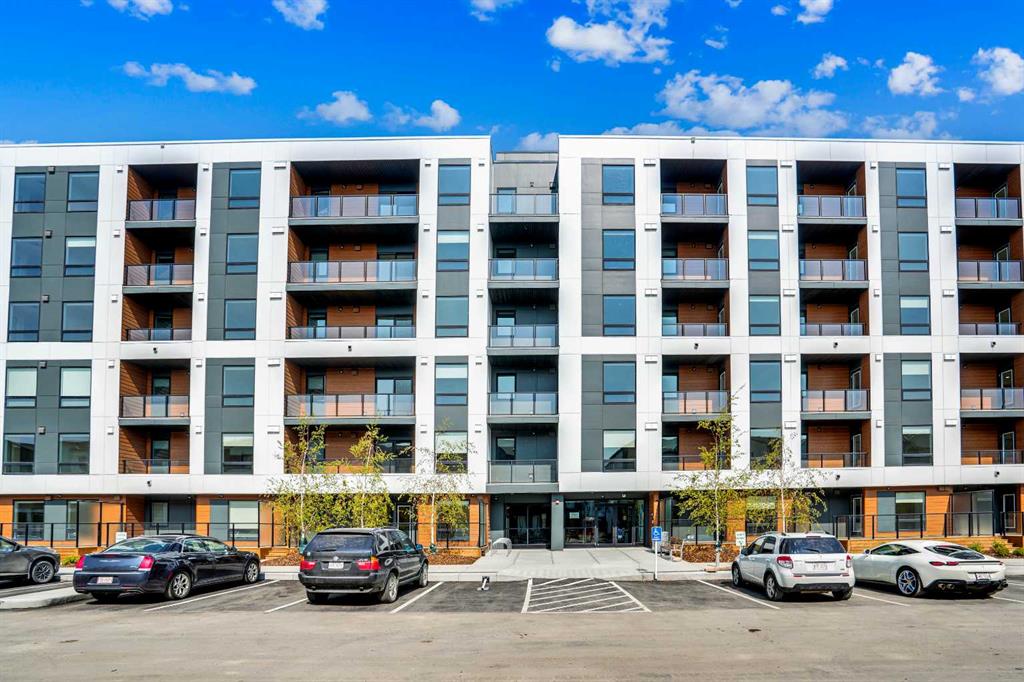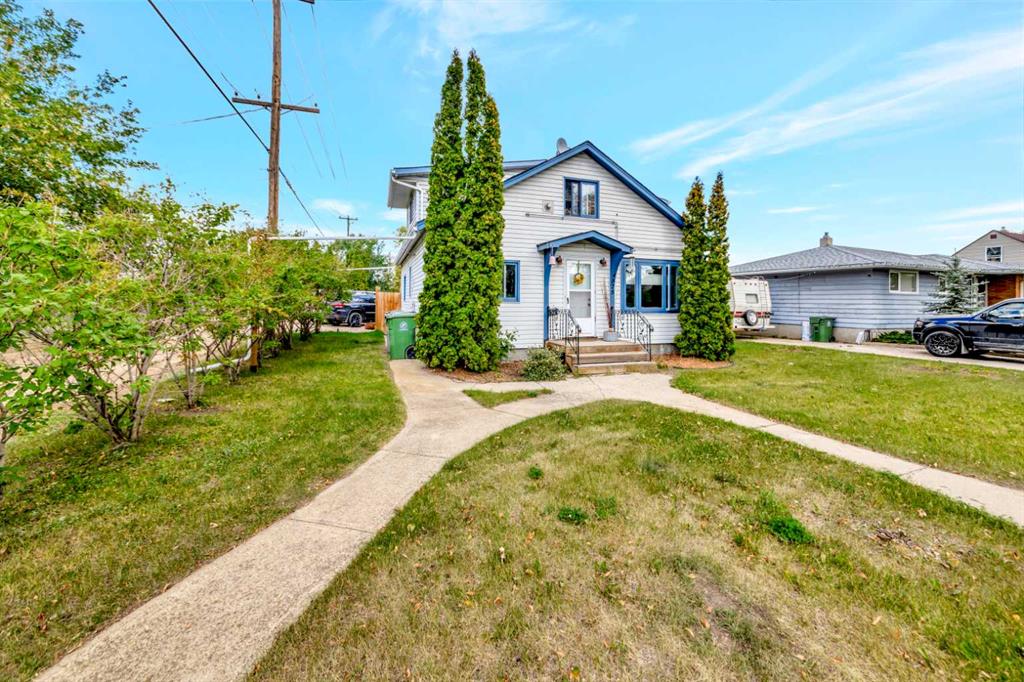143 Manora Drive NE, Calgary || $585,000
Welcome to this inviting fully finished, 4 bed, 2 bath bi-level in the established community of Marlborough, offering a practical layout, thoughtful updates, and a property that’s move-in ready for the next owner. The main floor features a bright open living and dining area, perfect for both relaxing evenings and family gatherings. A large front window brings in natural light, highlighting the neutral tones and durable vinyl plank flooring that run throughout. The kitchen is both stylish and functional, with quartz countertops, stainless steel appliances, and plenty of cabinet space—plus room for a breakfast nook where you can enjoy morning coffee or casual meals. This level also offers two spacious bedrooms and a full 4-piece bath. Downstairs, the fully finished basement extends your living space with a large, open recreation room that’s perfect for movie nights, a games area, or entertaining friends. You’ll find two additional bedrooms, one of which is currently set up as a home gym, along with a convenient 4-piece bath. A large utility and laundry room offers ample storage, keeping everything organized and tucked away. Step outside and you’ll appreciate the generous lot, with a patio area for summer BBQs, a fire pit for cozy evenings under the stars, and mature trees that create privacy and shade. A handy shed adds storage for tools and gardening supplies. Parking will never be an issue here—the double detached garage is front-facing with an extra-long driveway that can accommodate up to six vehicles, ideal for families with multiple cars or guests. Living in Marlborough means enjoying excellent access to all amenities. The community is known for its mature trees, green spaces, and established schools, making it a great place for families. You’ll find shopping at Marlborough Mall, Pacific Place, and Sunridge Mall, along with countless dining options nearby. Transit is easily accessible, with the Marlborough LRT station just minutes away, and commuting is simple with quick connections to Memorial Drive, 16th Avenue, and Deerfoot Trail. This bungalow offers a perfect balance of comfort, convenience, and functionality in a community with everything you need close at hand. A fantastic opportunity for families, first-time buyers, or investors looking for a well-maintained home in a central location.
Listing Brokerage: RE/MAX iRealty Innovations









