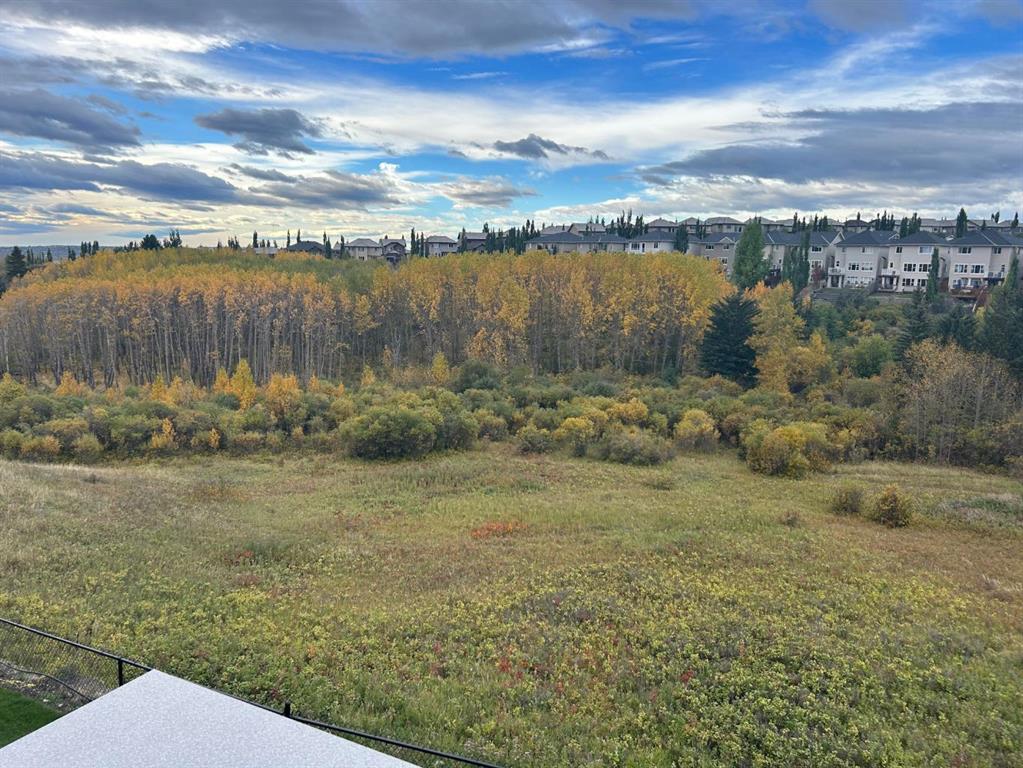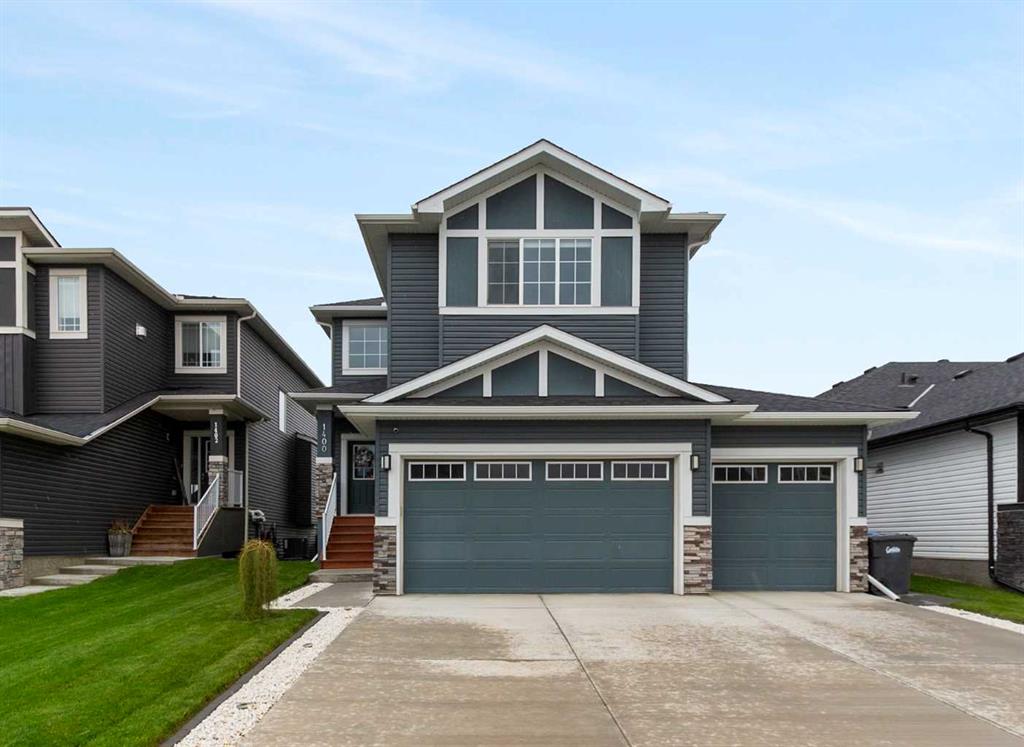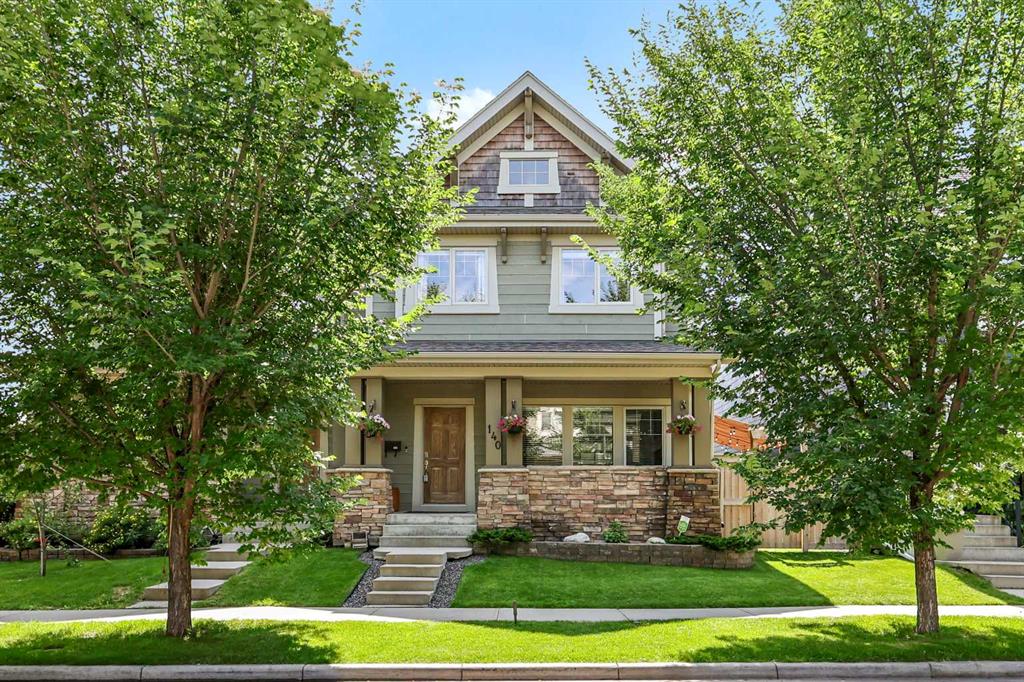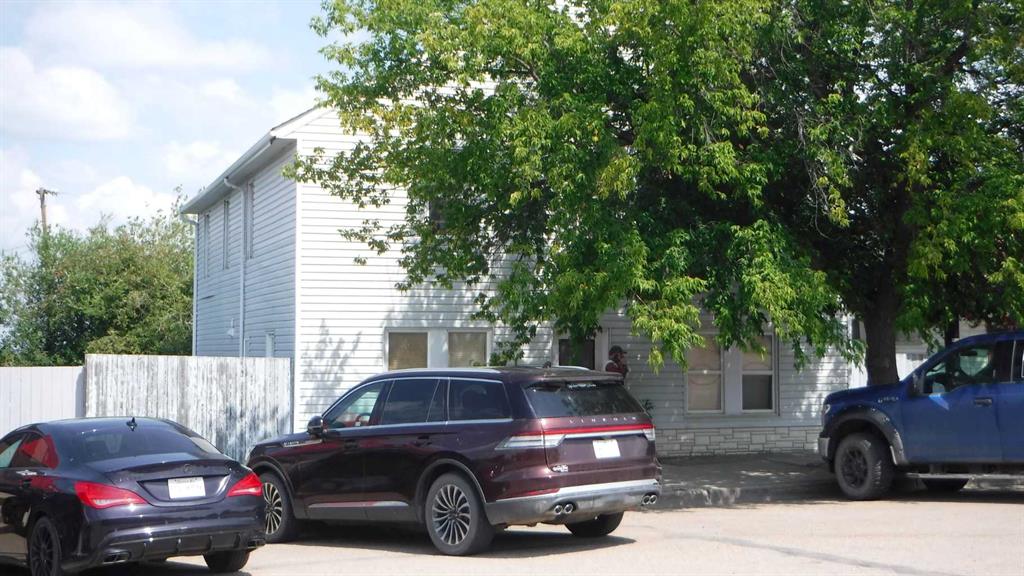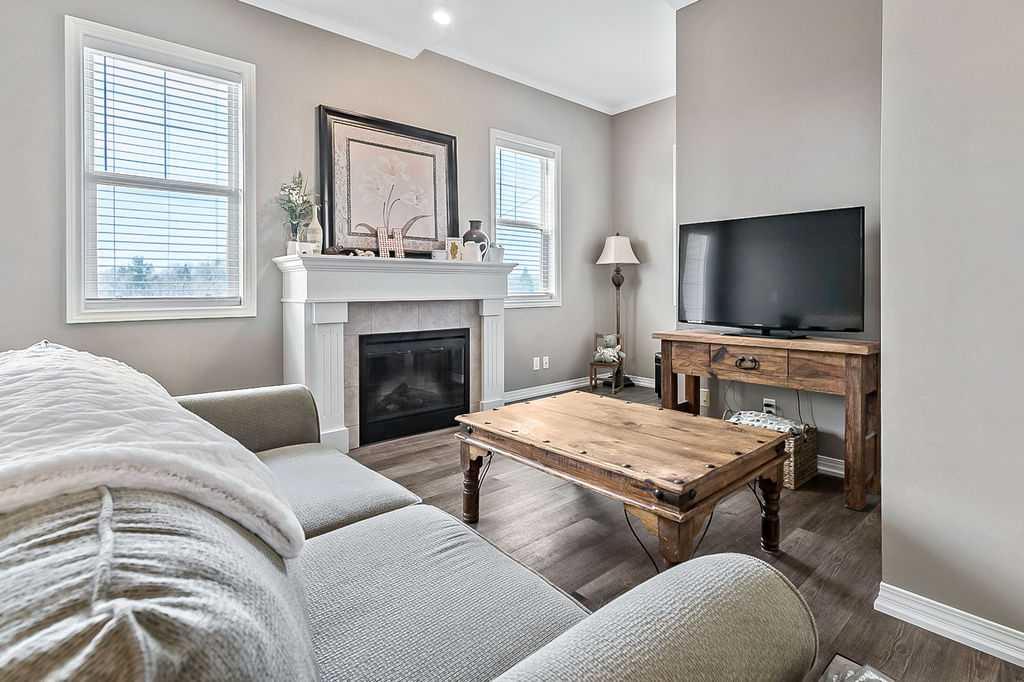140 Mike Ralph Way SW, Calgary || $899,900
PUBLIC OPEN HOUSE, SUNDAY, AUGUST 10, 1:30 TO 3:30 PM Discover your perfect home in the heart of Garrison Green, a vibrant and family-oriented community known for its charm, parks, and walkable lifestyle. This spacious two-storey home offers 3,355 sq ft of beautifully developed living area, designed with comfort and functionality in mind. The main floor features gleaming hardwood floors, a welcoming front living room with a cozy gas fireplace, and an open-concept kitchen and dining area. The kitchen includes stainless steel appliances, a gas stove, granite countertops, a pantry, and abundant cupboard space. The large island offers extra seating—ideal for a casual breakfast or evening entertainment. The dining area is surrounded by two private decks providing room for a gas BBQ hookup and an extended sitting area where family and friends can enjoy the outdoors. Off the kitchen area, above the garage, is a bright, south-facing bonus room that includes a half bath, creating the perfect spot for a home office, playroom, or media room. On the second floor, you’ll find three generously sized bedrooms and a full bath. The primary suite features a walk-in closet and a 5-piece ensuite complete with a soaker tub. The fully developed basement features a media room and wet bar, a guest bedroom, and a full bath, perfect for movie nights or hosting visitors. Additional highlights include main-floor laundry with direct access to the double attached garage, a paved back lane, and proximity to restaurants, playgrounds, and walking paths. This is more than just a house—it\'s a place to create memories. Don’t miss your chance to live in one of the city’s most sought-after neighbourhoods. Call today to book your private showing!
Listing Brokerage: RE/MAX Realty Professionals









