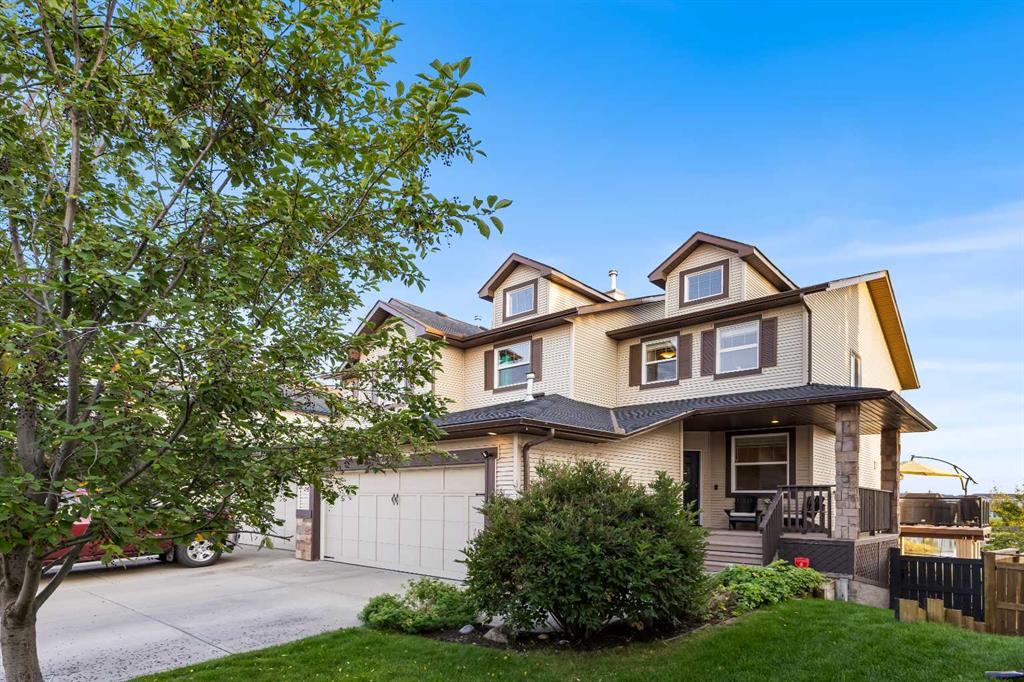444 Silverado Range Place SW, Calgary || $739,900
Welcome to 444 Silverado Range Place SW, a stunning family home set on a quiet cul-de-sac in the heart of Silverado. The front porch makes an immediate impression, opening to 9-foot ceilings, walnut hardwood floors, and a bright front office with French doors. At the heart of the main level, a custom travertine fireplace adds character, while oversized windows capture sweeping views of Silverado’s most scenic green space.
The kitchen is both functional and elegant, featuring granite countertops, a large island, corner pantry, new appliances, and under-cabinet lighting. The dining area opens to an oversized patio with glass panel railing, a convenient BBQ nook tucked around the corner, and unobstructed south-facing backyard views.
Upstairs, teardrop wrought iron railing and plush carpet lead you to a comfortable family room filled with natural light. Two spacious bedrooms, each with large closets, provide ample room for family or guests. The primary suite is a true retreat, featuring a walk-in closet and a spa-inspired en-suite with an oversized soaker tub, a separate shower, a private toilet room, and dual vessel vanity sinks—all while capturing the most spectacular views of “Silverado Pond” right from your bedroom.
The fully developed walkout basement continues the tour with upgraded finishings, a second gas fireplace, an additional bedroom, bathroom, and direct access to the landscaped yard, complete with a mature pear tree and irrigation system.
This home is filled with thoughtful upgrades, including custom Hunter Douglas blinds, designer light fixtures, a heated garage with epoxy flooring, central A/C, central vac, dual-zone climate control with a separate furnace for the basement, a water softener, and fresh paint throughout. A new roof and siding (2023) and a hot water tank (2022) provide peace of mind for years to come.
Backing directly onto a green space with parks, pathways, and one of Silverado’s most picturesque ponds, this home combines comfort, craftsmanship, and truly an unbeatable location.
Listing Brokerage: CIR Realty



















