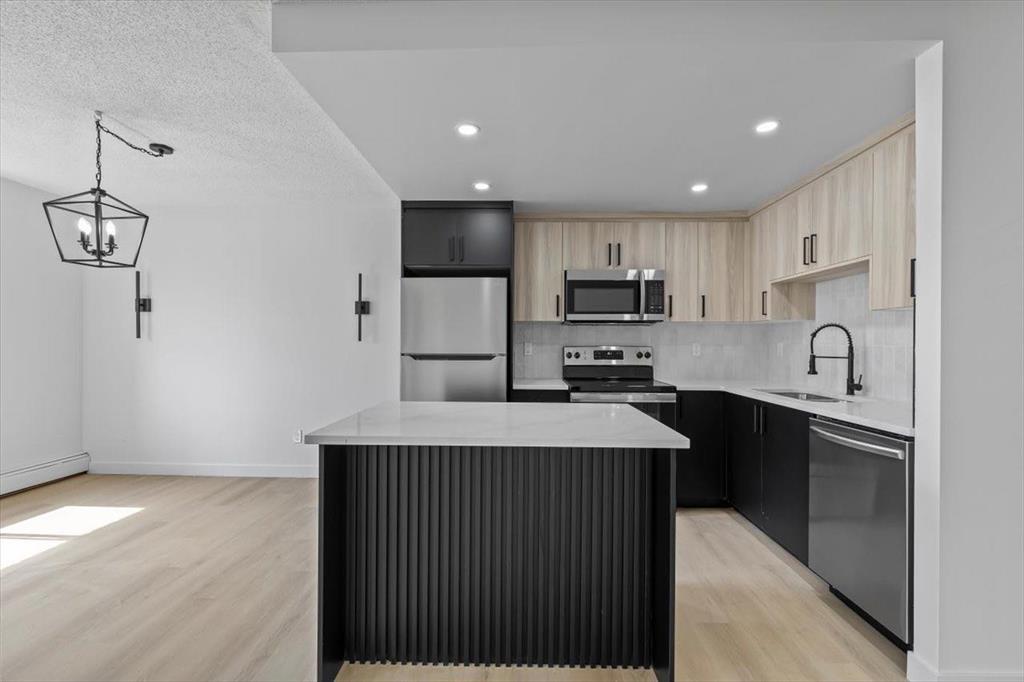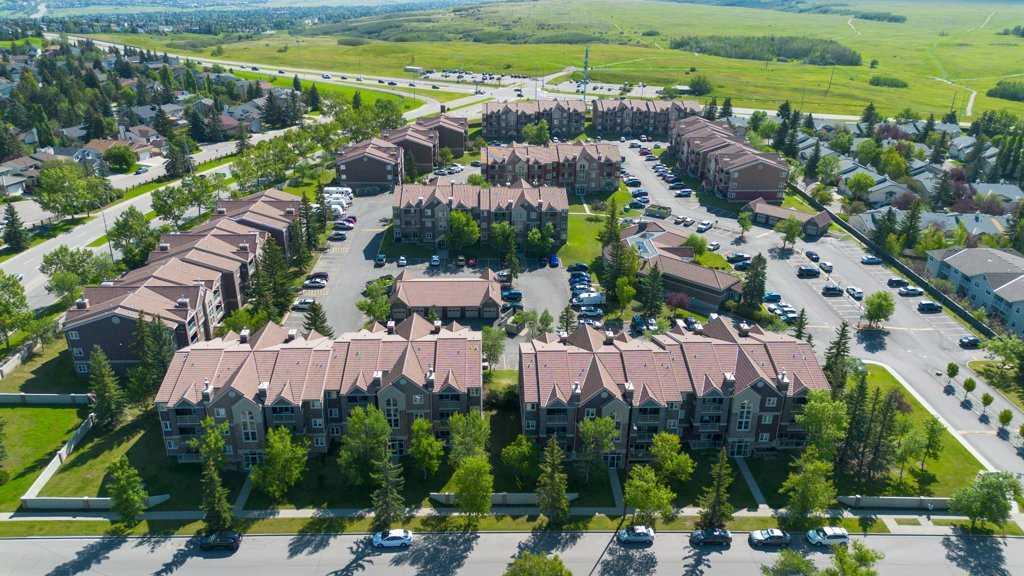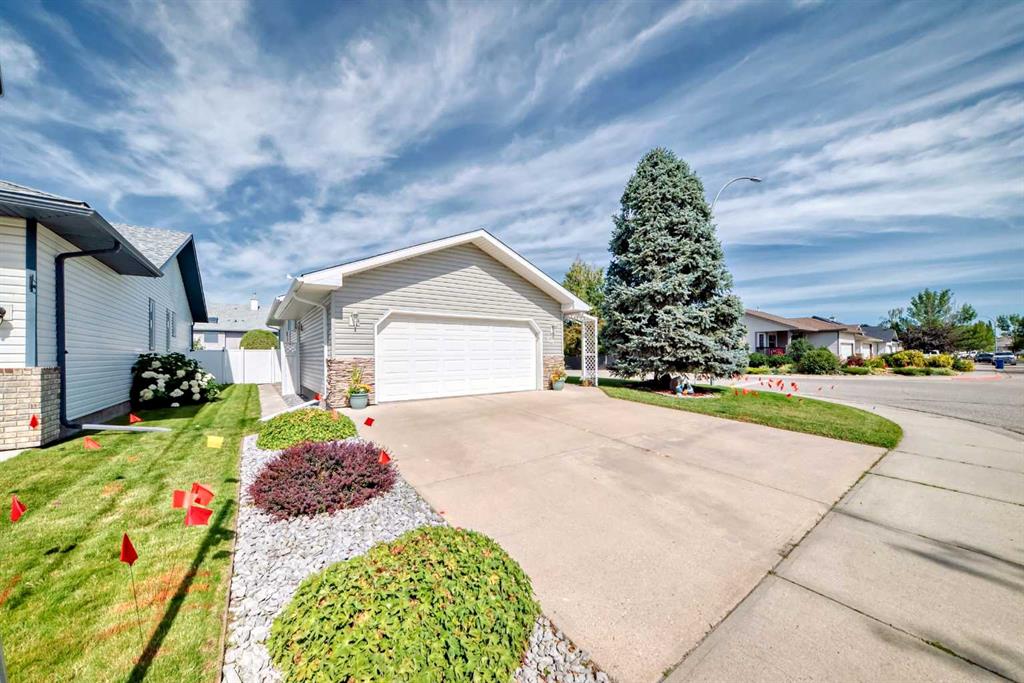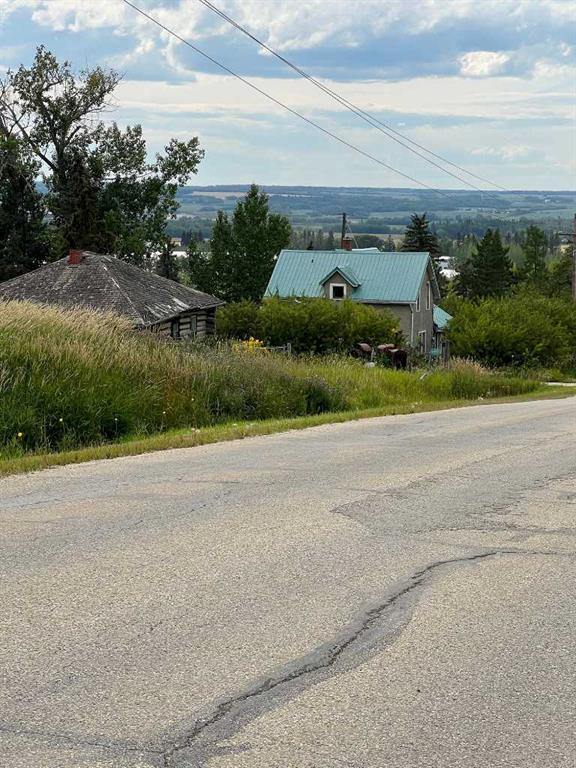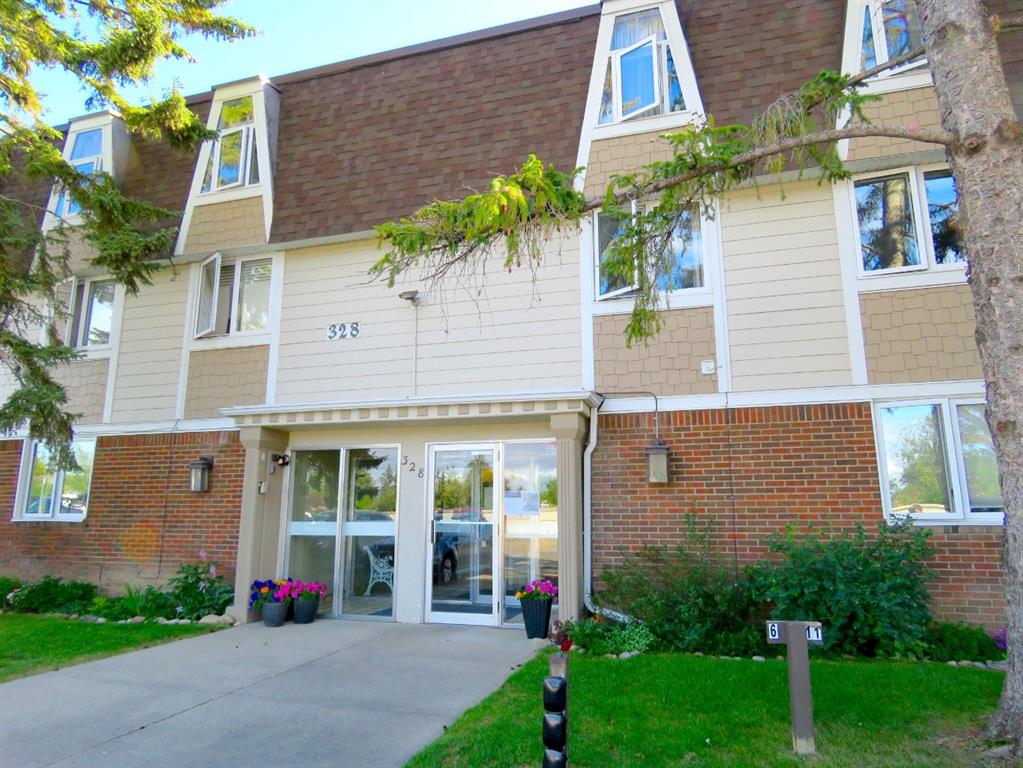305, 235 15 Avenue SW, Calgary || $300,000
Welcome to your ideal downtown retreat! This beautifully renovated 2-bedroom, 1.5-bathroom corner unit offers the perfect blend of style, space, and urban convenience. Located in a quiet, well-maintained concrete building, this home is ideal for professionals, first-time buyers, or investors looking to own in one of Calgary’s most vibrant inner-city communities.
Step into a bright, open living space filled with natural light from large windows that showcase views of the downtown skyline and nearby 17th Avenue. The expansive wrap-around balcony is perfect for relaxing or entertaining—and features a large private exterior storage closet for added convenience.
Inside, the unit has been tastefully updated with high-end finishes throughout. Enjoy a brand new kitchen with modern cabinetry, quartz countertops, stylish tile backsplash, and brand new stainless steel appliances. A deep soaking tub offers a spa-like escape, while fresh paint and luxury vinyl plank flooring throughout give the home a clean, contemporary feel.
The functional galley-style kitchen flows seamlessly into the dining area, perfect for everyday living or hosting. The primary bedroom features a private 2-piece ensuite and large window, while the second bedroom offers flexibility for guests, roommates, or a home office.
Additional highlights include in-suite laundry, pet-friendly policies (with approval), a secured gated parking stall, and not one, but two storage options—with a large storage closet on the balcony and an additional dedicated storage unit in the secure basement area.
With unbeatable walkability to 17th Avenue, top restaurants, shopping, and transit, this move-in-ready home delivers exceptional lifestyle and value.
Listing Brokerage: First Place Realty









