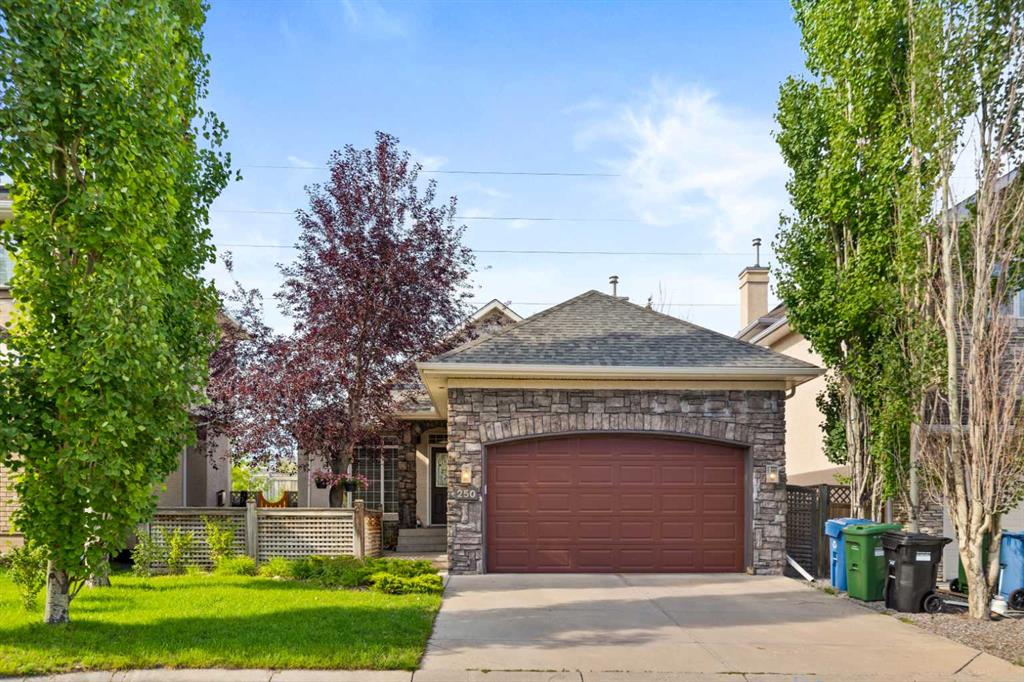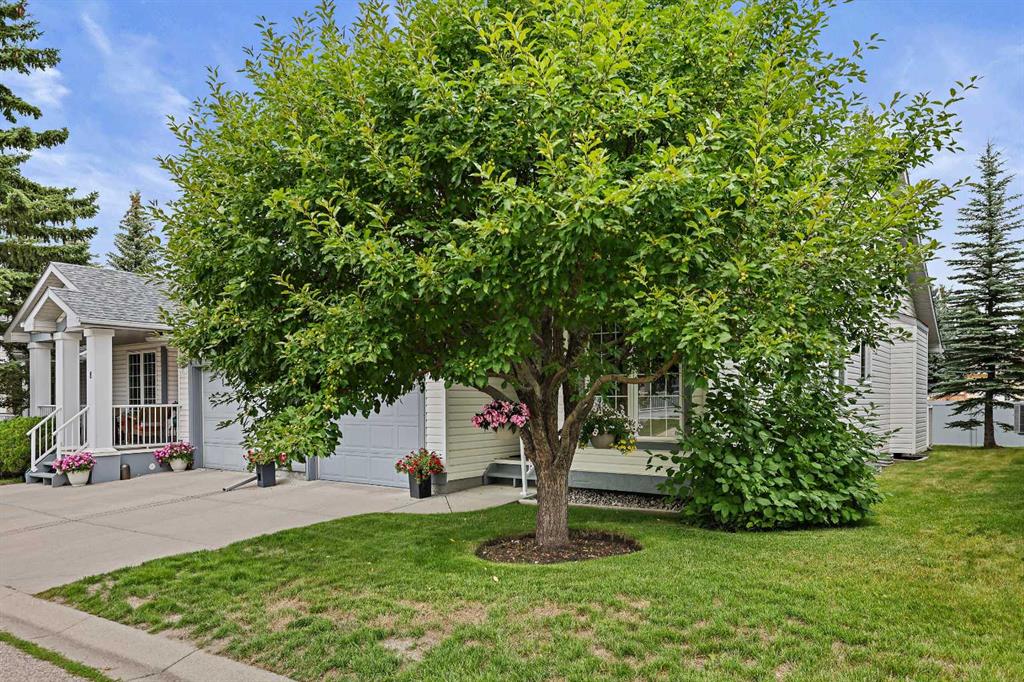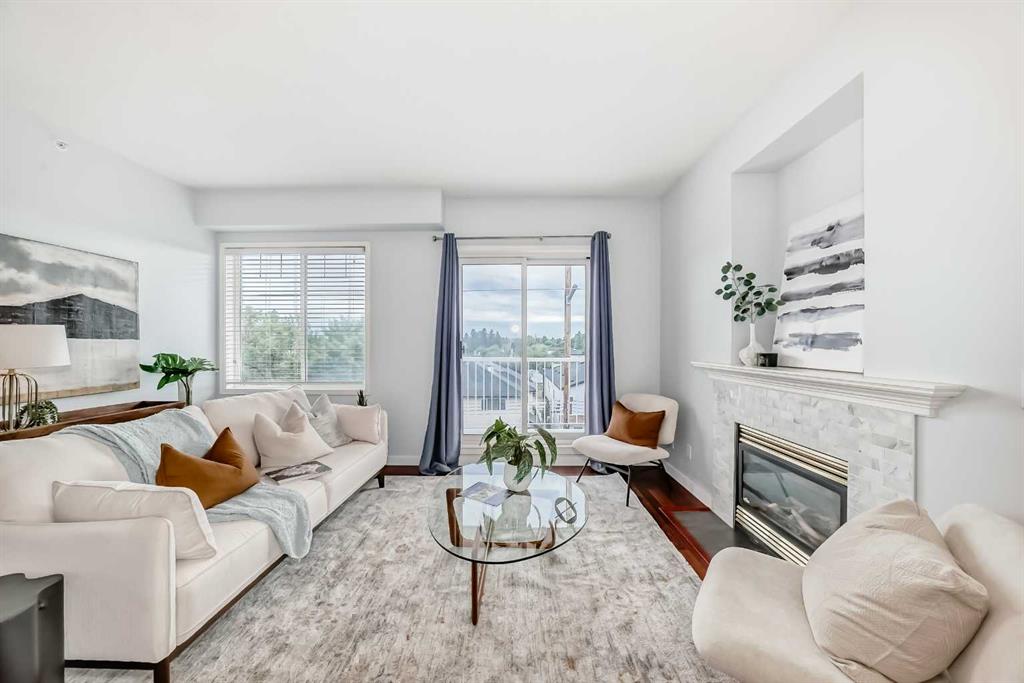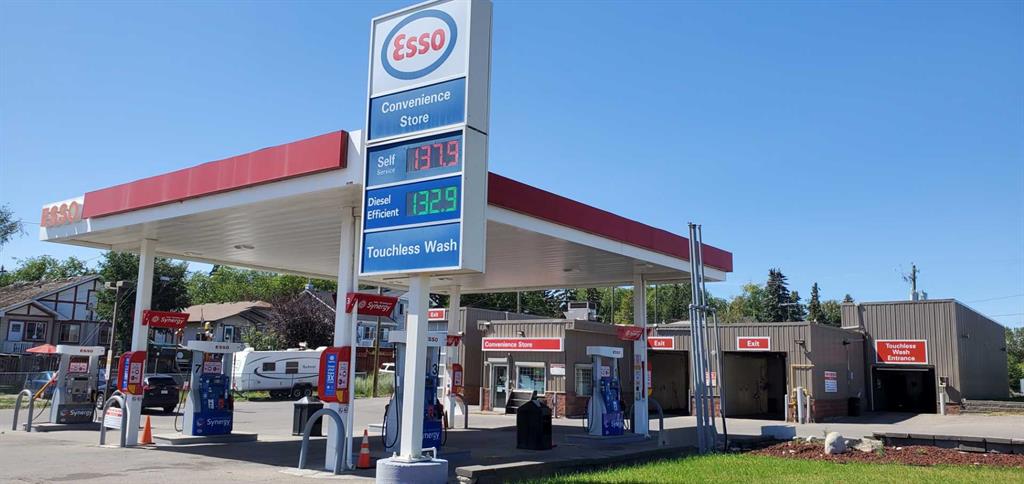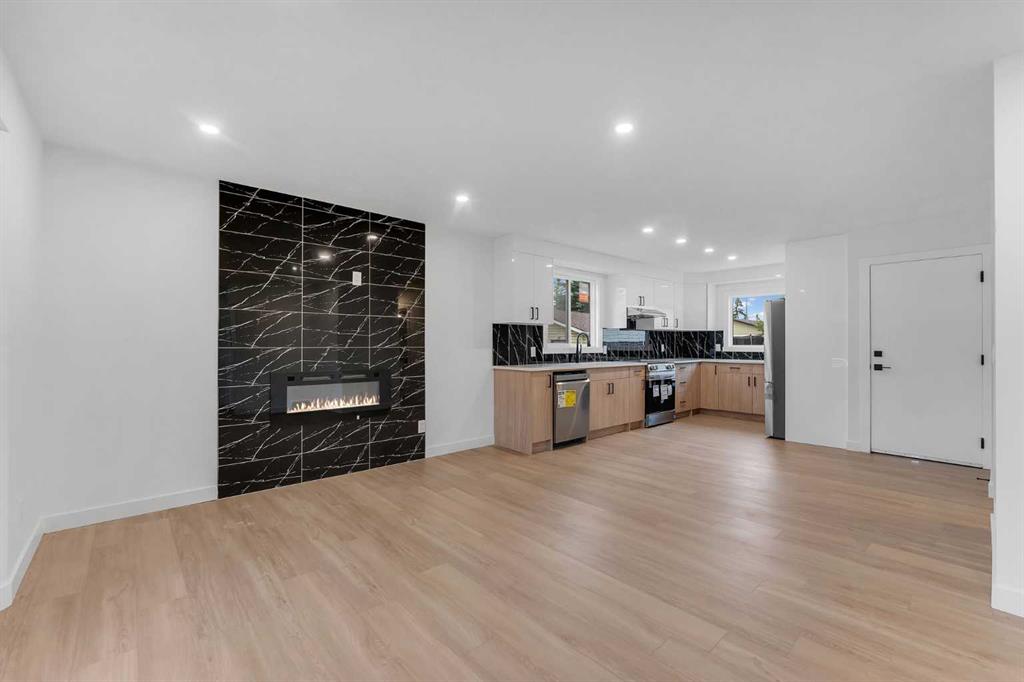247 Rundlecairn Road NE, Calgary || $649,900
Welcome to this beautifully upgraded bungalow nestled on a quiet street in the sought-after community of Rundle. Offering over 2,000 square feet of thoughtfully developed living space, this home is perfect for families, investors, or those seeking a mortgage helper. The main floor features a bright, open-concept layout with a spacious living room, dining area, and a gourmet kitchen complete with quartz countertops, upgraded cabinetry, stainless steel appliances, and a stylish tile backsplash—perfect for entertaining or everyday cooking. Down the hall, you’ll find three generous bedrooms and 1.5 bathrooms, including a convenient ensuite in the primary bedroom. The fully legal basement suite has a private entrance and includes a large family room, two bedrooms, a full 4-piece bathroom, and its own kitchen and in-suite laundry. Whether for extended family or tenants, this legal suite offers functionality, privacy, and added value. For hobbyists, car enthusiasts, or anyone in need of serious workspace, the home features a rare oversized detached garage (27.4’ x 23.5’) with high ceilings, offering room for large vehicles, storage, or workshop use. An RV parking pad is also located alongside the home, providing added convenience for outdoor enthusiasts or additional parking flexibility. The entire home is enhanced by luxury vinyl plank flooring, LED pot lights, brand new windows that compliment the space with natural light, a brand new roof and a high efficiency furnace. Why Rundle? Rundle is a mature, amenity-rich community known for its quiet streets, welcoming neighbours, and excellent accessibility. You\'ll be walking distance to several major bus routes, schools, shopping centres like Sunridge Mall, and the Peter Lougheed Hospital. Whether you commute downtown or across the city, Rundle offers seamless access to public transit and major roadways. Don’t miss this rare opportunity—contact us today to schedule your private showing!
Listing Brokerage: Real Broker









