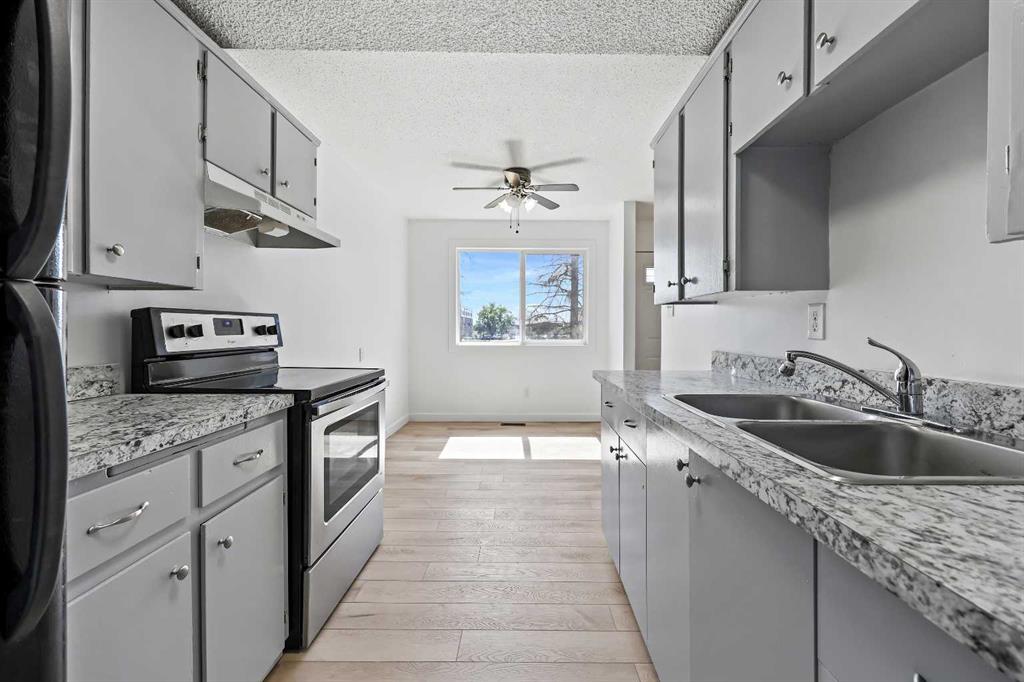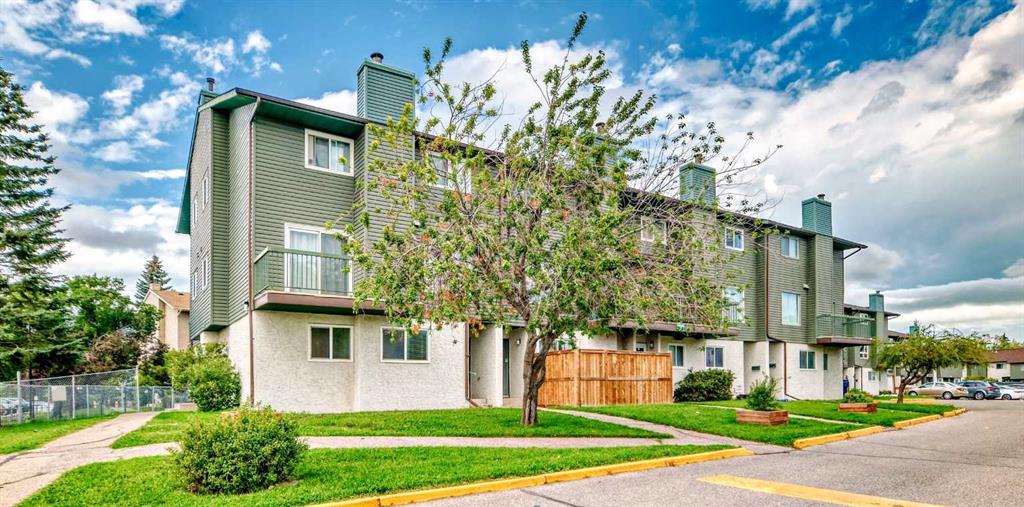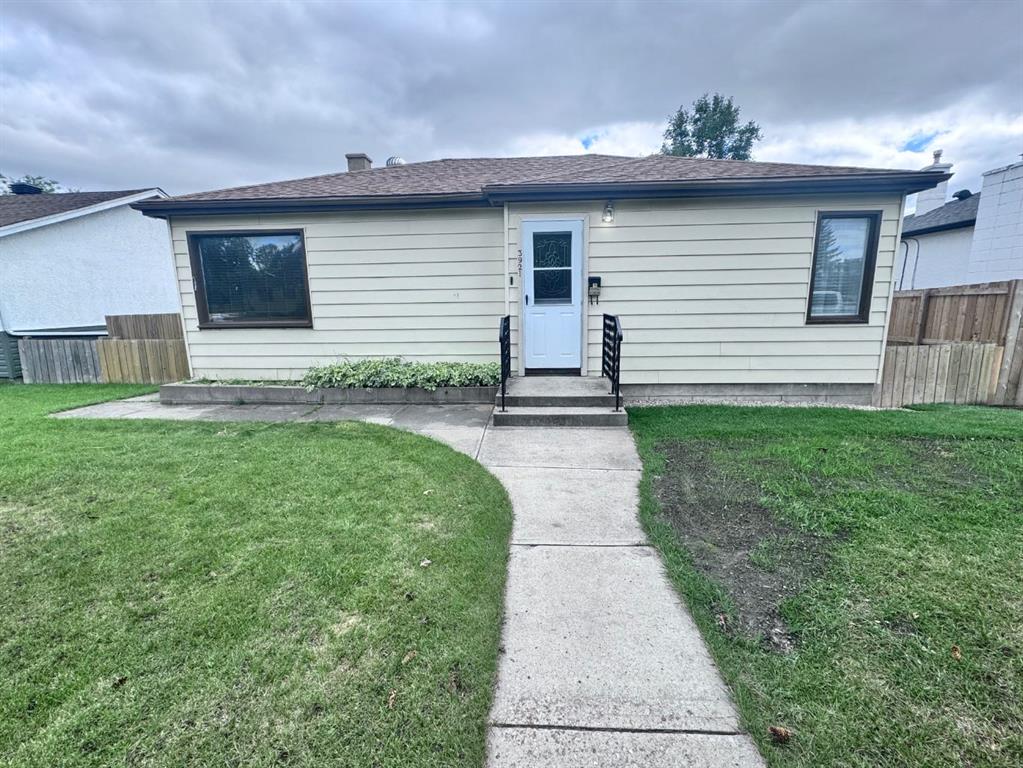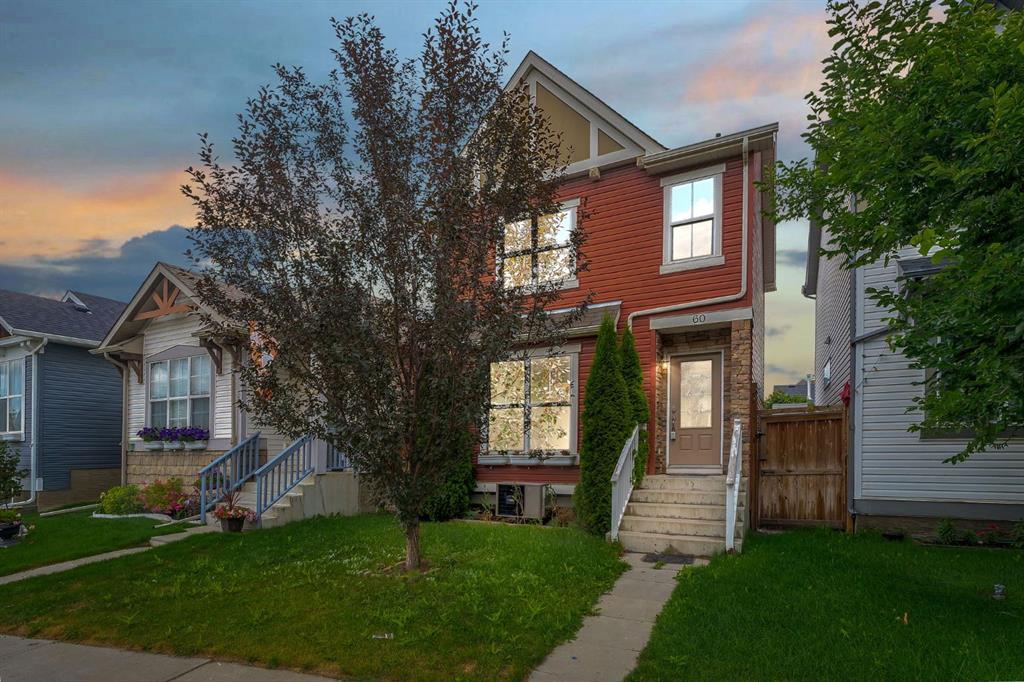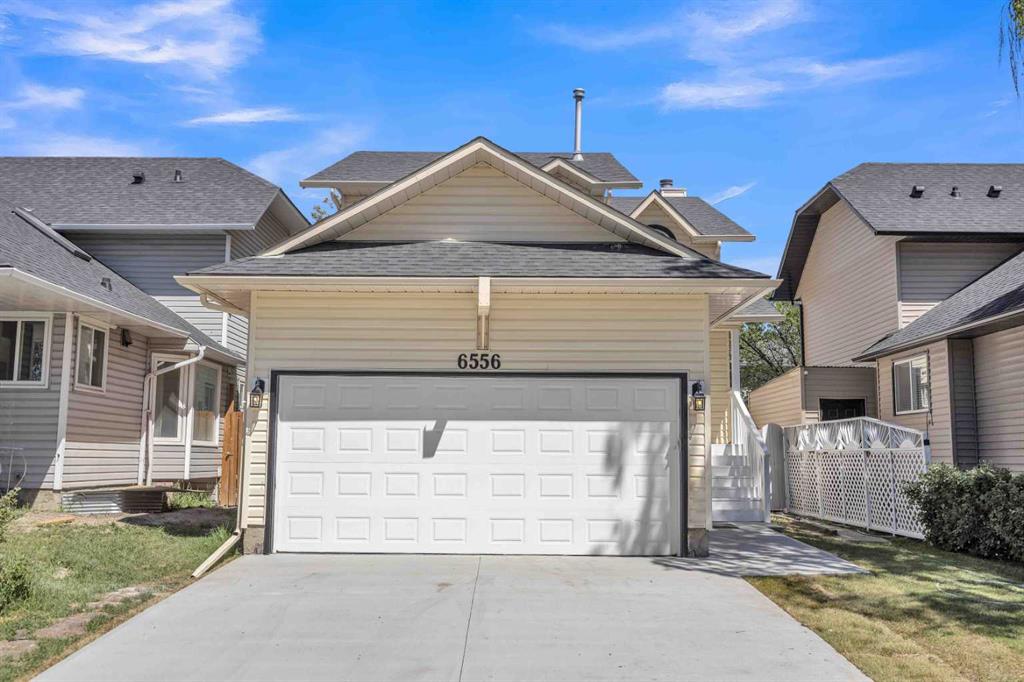6556 Martingrove Drive NE, Calgary || $649,900
** TWO BEDROOM ILLEGAL SUITE || CENTRAL AIR CONDITIONER || NEW ROOF || NEW DRIVEWAY || NEW GARAGE || VINYL WINDOWS || FIREPLACE || RAILING || SIDE ENTERANCE || NEW APPLIANCES ** Welcome and step into luxury and comfort with this stunning, fully renovated front-drive home in Martindale with back alley access! Located in one of Northeast Calgary’s most desirable communities, this 5-bedroom, 3.5-bathroom residence is thoughtfully upgraded with high-end finishes throughout. Features include luxury vinyl plank flooring, flat ceilings, a brand-new concrete front driveway, fresh exterior paint, new roof, central air conditioning, modern railings, and striking feature walls. The main floor offers a spacious layout with a formal living room, cozy family room with a fireplace, a generous dining area, and a brand-new kitchen equipped with quartz countertops, full-height cabinets, and stainless steel appliances—designed for both everyday use and entertaining. Upstairs, the large primary bedroom includes a walk-in closet and a private 4-piece ensuite, accompanied by two additional bedrooms, a shared 4-piece bathroom, and separate laundry for added convenience. The basement is an illegal suite featuring a separate side entrance, two bedrooms, a modern kitchen, a full bathroom, and a bright living area—ideal for extended family or rental potential. With front-drive access, back alley, and a location close to schools, shopping, places of worship, parks, and transit, this move-in-ready home offers comfort, convenience, and value. Book your showing today with your REALTOR.
Listing Brokerage: PREP Realty









