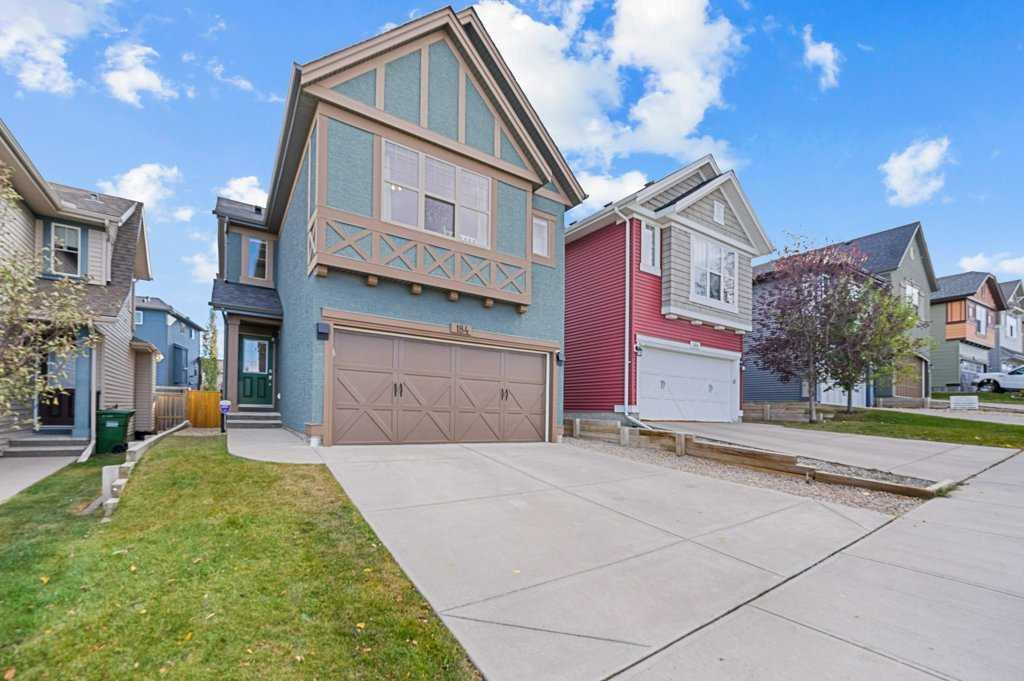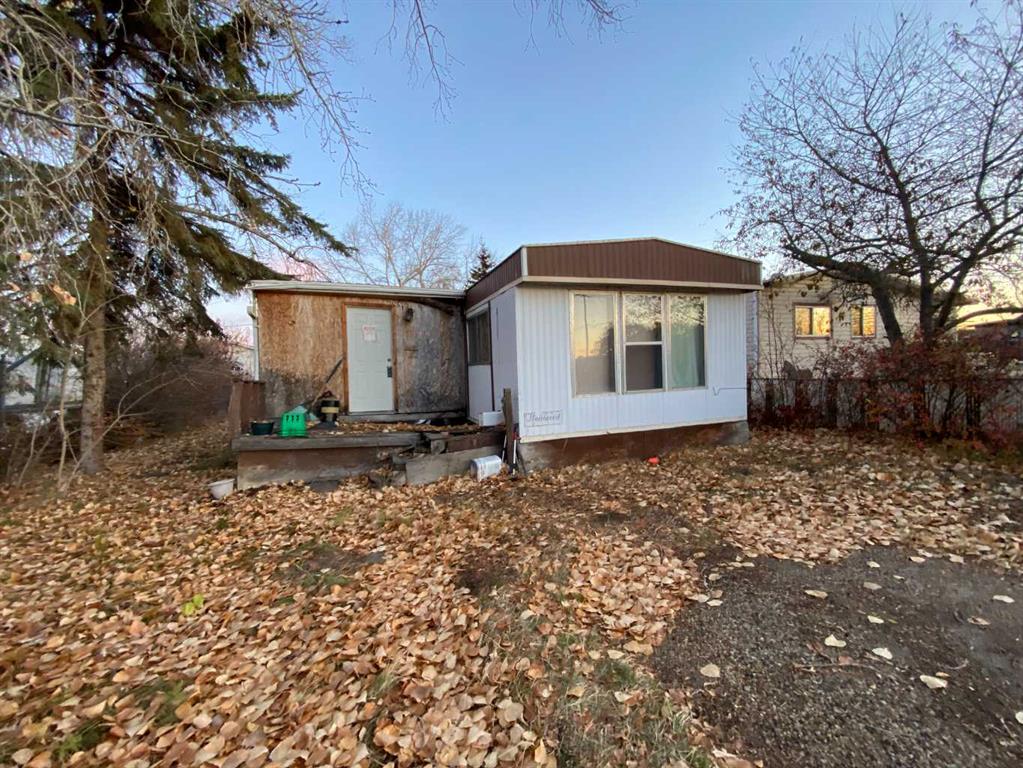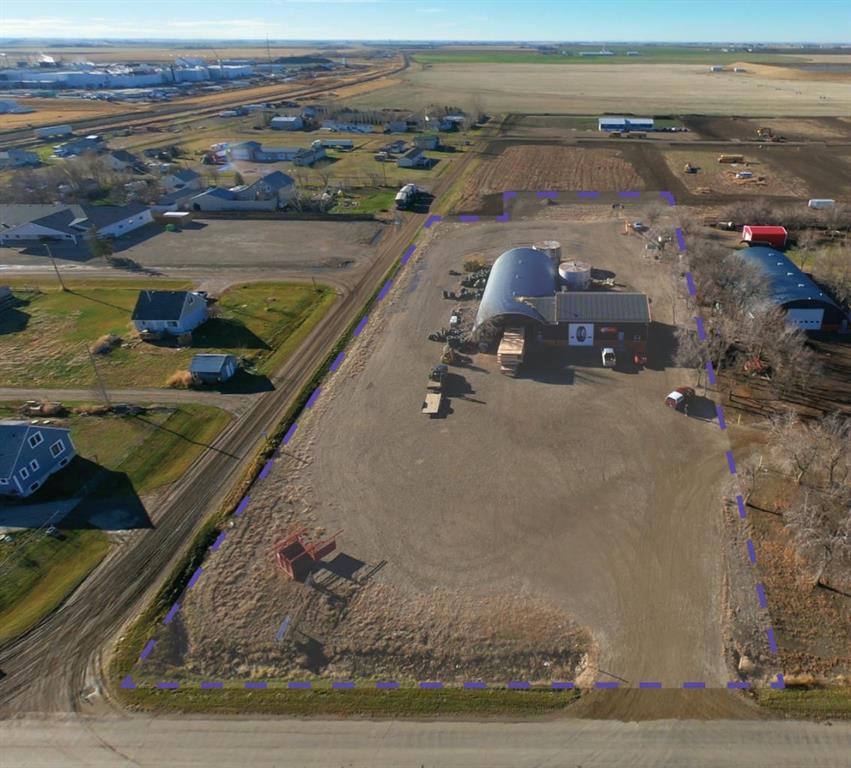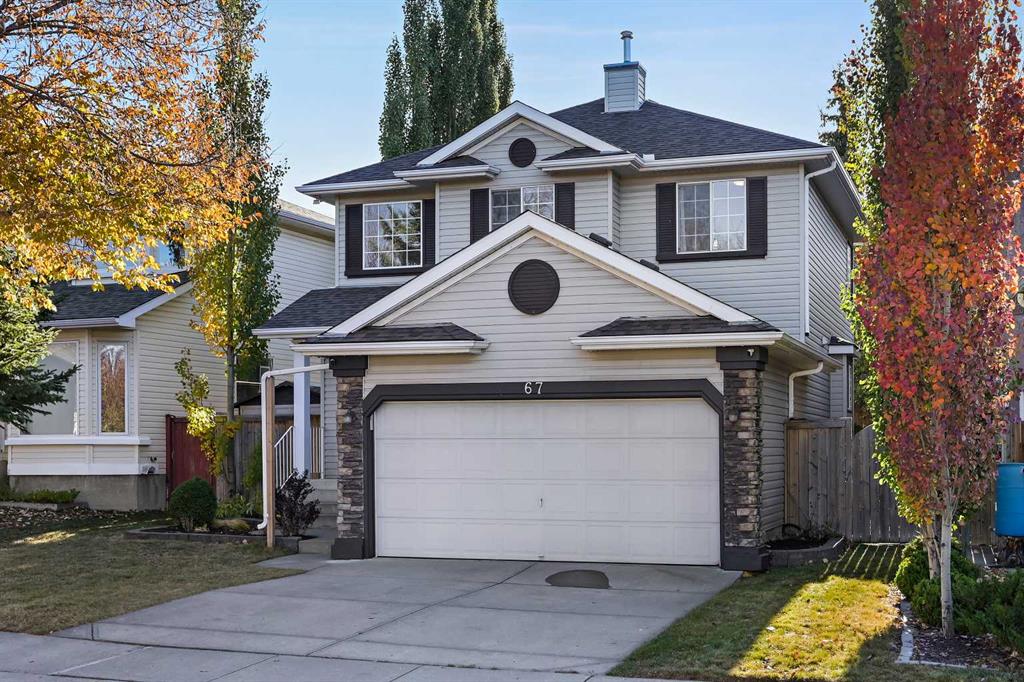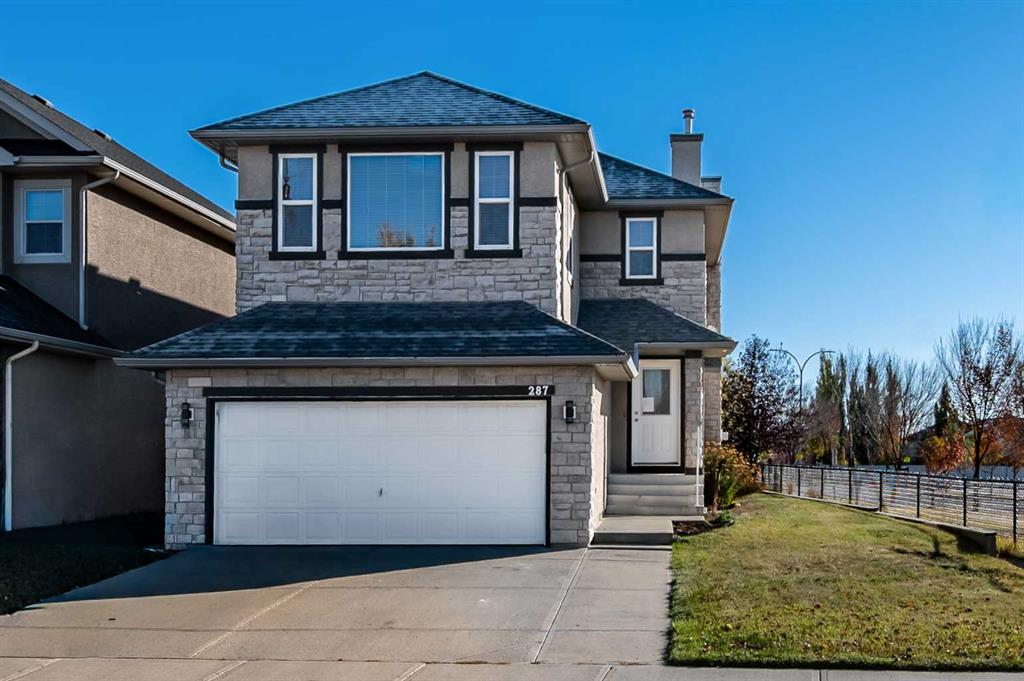67 Hidden Ranch Boulevard NW, Calgary || $649,900
Welcome to this beautifully updated and fully developed two-storey home, ideally situated on one of Hidden Valley’s most sought-after streets. With over 1,600 sq. ft. above grade and four bedrooms and three-and-a-half bathrooms, this property offers the perfect blend of comfort, style, and family functionality. From the moment you arrive, you’ll notice the exceptional pride of ownership—the home has been freshly painted inside and out, features updated lighting, and boasts major upgrades: shingles were replaced in May 2022, central air conditioning, and Gemstone exterior lighting, adding both curb appeal and year-round functionality. Step inside to a welcoming foyer that opens into a sunlit open-concept main floor designed for everyday living and entertaining. The living room centers on a cozy gas fireplace framed by windows, creating a warm, inviting atmosphere. The kitchen features stainless steel appliances, a corner pantry, and plenty of prep space for family meals. Upstairs, the primary suite impresses with a walk-in closet and a 4-piece ensuite, highlighted by stylish glass-block details. The fully finished basement expands your living space with a spacious family room, a custom-built bar with stone backsplash, a 3-piece bath, and a den that can efficiently serve as a fourth bedroom or home office. Step outside to your sunny southwest-facing backyard oasis—professionally landscaped with stone-walled flower beds, retaining walls, and a large patio with a fire pit, perfect for summer gatherings and evening relaxation. Located steps from schools, playgrounds, and green spaces, this home delivers the complete Hidden Valley lifestyle—move-in ready and beautifully upgraded from top to bottom.
Listing Brokerage: Century 21 Bamber Realty LTD.









