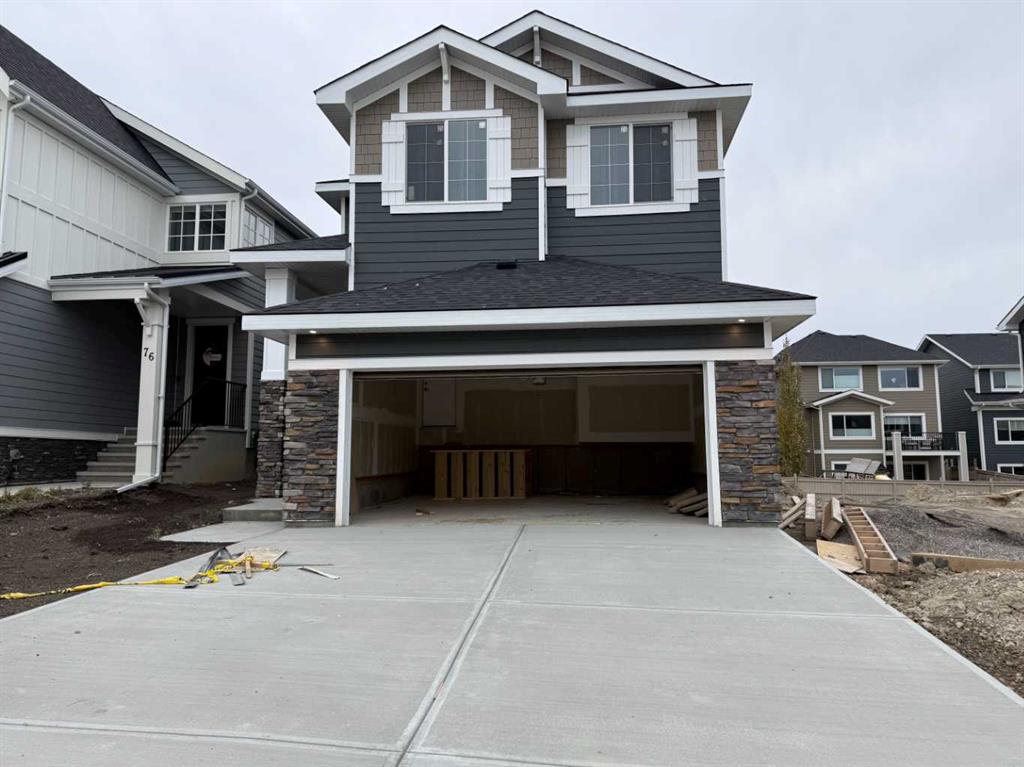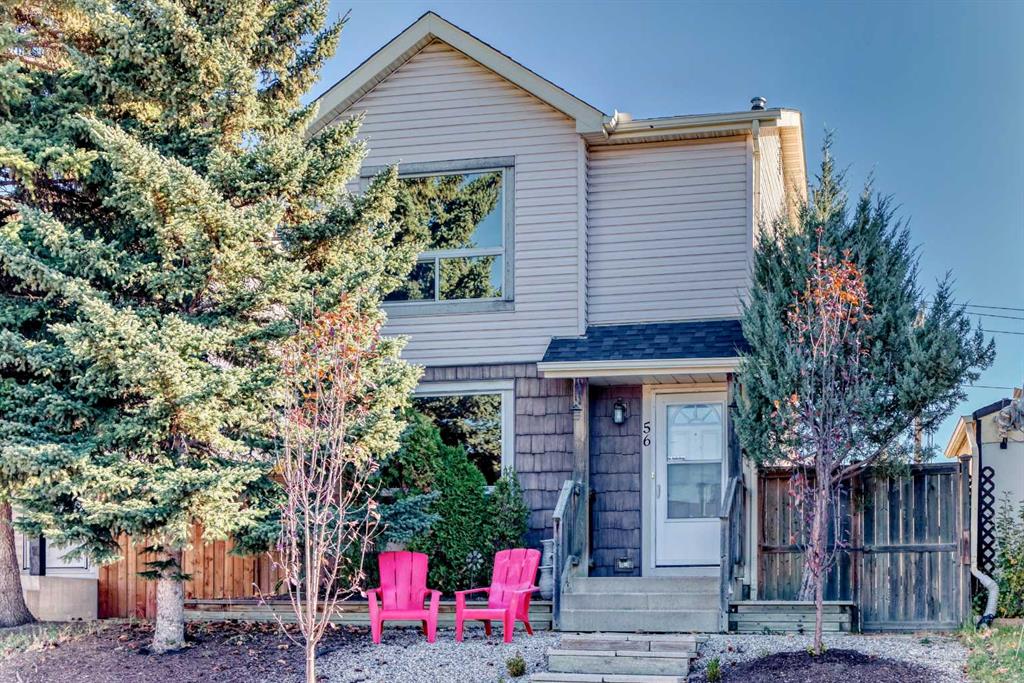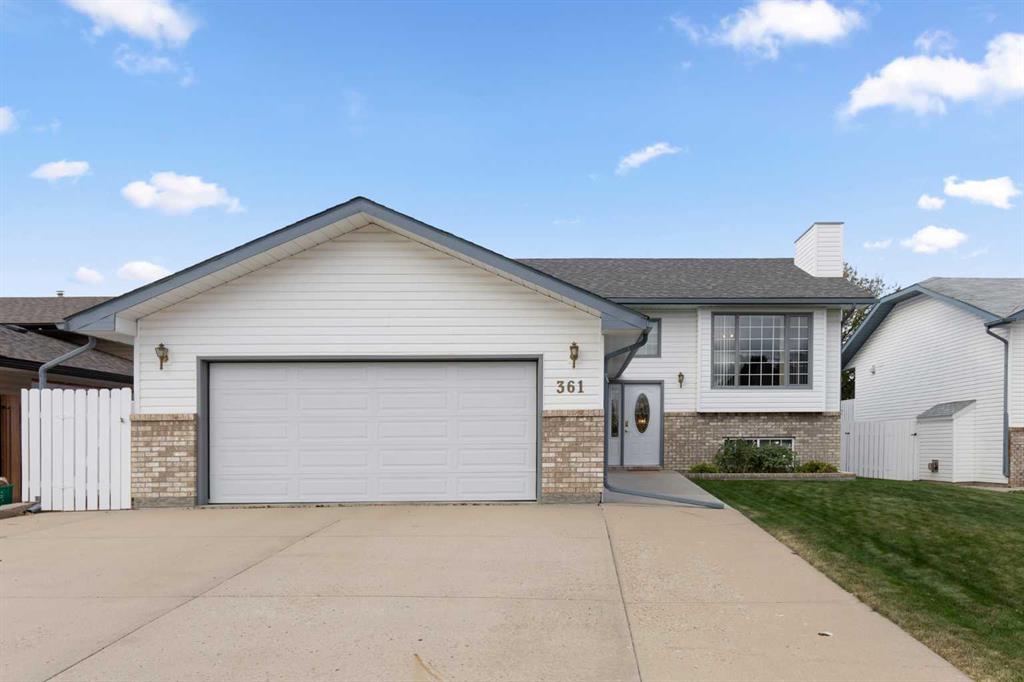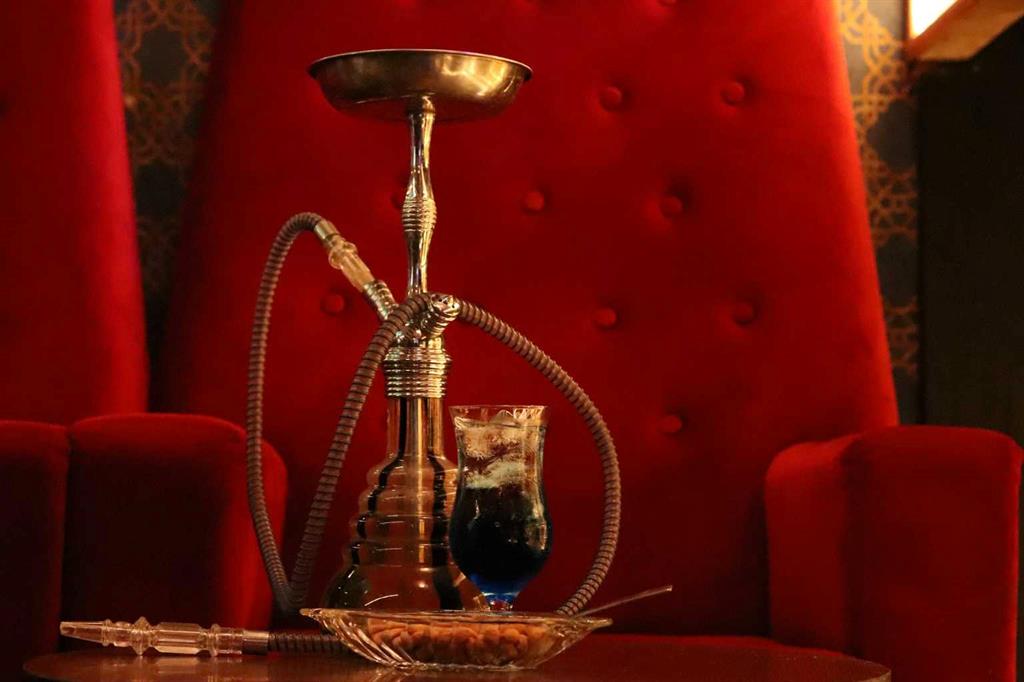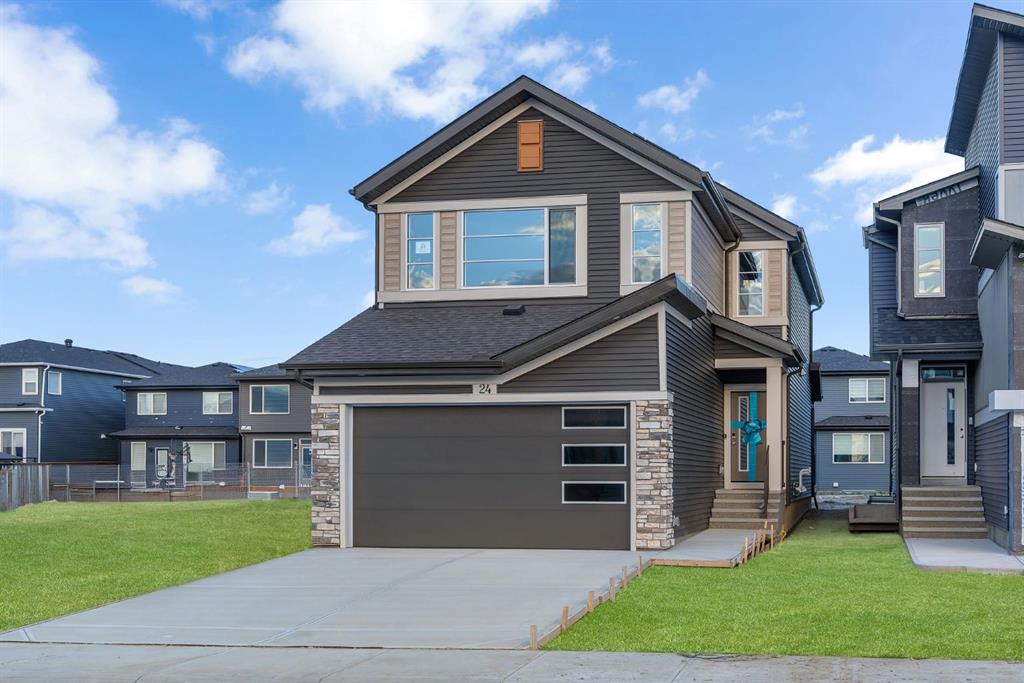24 Corner Glen Green NE, Calgary || $799,900
BRAND NEW HOME | 2 BED LEGAL BASEMENT SUITE | CONVENTIONAL (TRADITIONAL) LOT | 6 BEDROOMS | 4 BATHS | MAIN FLOOR BEDROOM & FULL BATH | SOLAR PANELS | 2025 BUILT | NEVER OCCUPIED | SEPARATE SIDE ENTRY | BIG REAR DECK | BUILDER WARRANTY |
Welcome to this stunning brand-new Jayman-built home, sitting proudly on a Huge 3681 Sq.Ft. conventional (traditional) lot – not one of those cramped zero-lot homes. Offering almost 2000 sq. ft. of living space, this property is packed with upgrades and is the cheapest traditional-lot home on the market right now in the area!
The main floor boasts an upgraded gourmet kitchen with quartz countertops throughout, premium stainless steel appliances including a gas stove, French door refrigerator, built-in microwave, and dishwasher. You’ll also love the extended dining area and decent sized pantry for extra convenience. A full bedroom and 3-pc bath on the main level makes it ideal for guests or extended family. The open-concept living and dining space flows seamlessly to the large back deck—a rare bonus—perfect for summer BBQs and gatherings.
Upstairs, you’ll find a spacious bonus room, laundry, and 3 more bedrooms, including the primary retreat with a luxurious 3-pc ensuite and walk-in closet. The additional bedrooms are generously sized and share another full bath. Head downstairs to the fully developed LEGAL BASEMENT SUITE with a separate side entrance. This LEGAL Basement suite includes two large bedrooms with oversized windows, a cozy living room with 9-ft ceilings, a modern kitchen with stainless steel appliances, a 3-piece bathroom, its own laundry, and a dedicated furnace – ensuring privacy and year-round comfort. It’s a fantastic mortgage helper or investment opportunity!
Upgrades include: Style & Finish package, quartz countertops throughout, Ring doorbell cameras (front & back), keyless entry, belt-drive garage door opener, and solar panels for energy efficiency. Buy with confidence knowing you’re covered by the builder’s 10-year New Home Warranty.
Located in the sought-after community of Cornerstone, close to schools, parks, shopping, and transit.Don’t miss your chance to make this beautiful property yours — book a private showing today! Disclaimer: LEGAL Basement Suite is under construction and will be completed by November 30th.
Listing Brokerage: Real Broker









