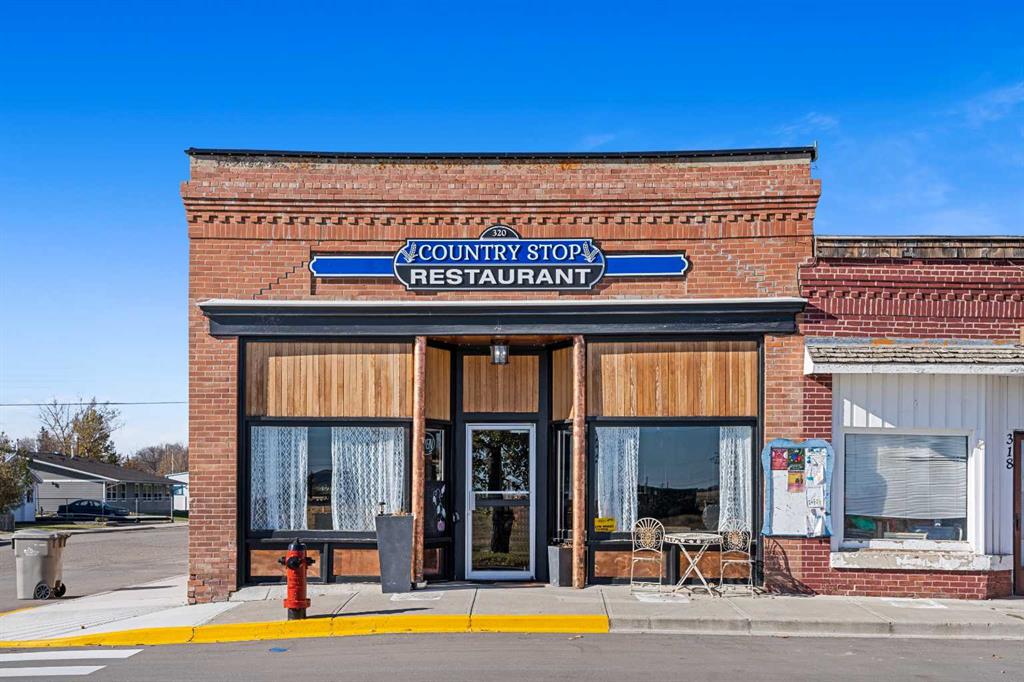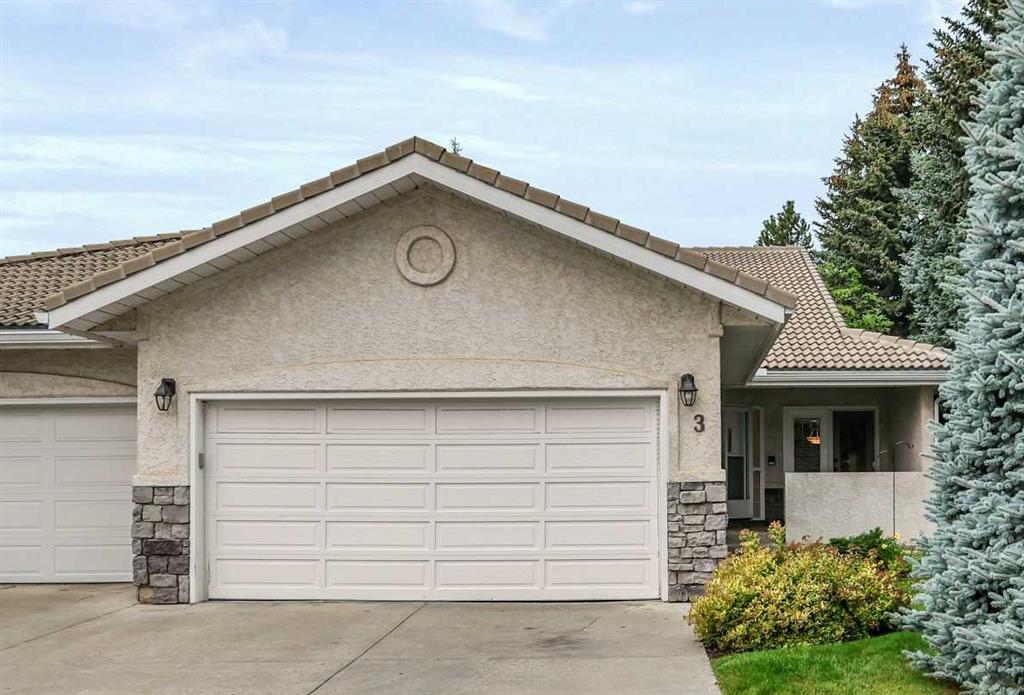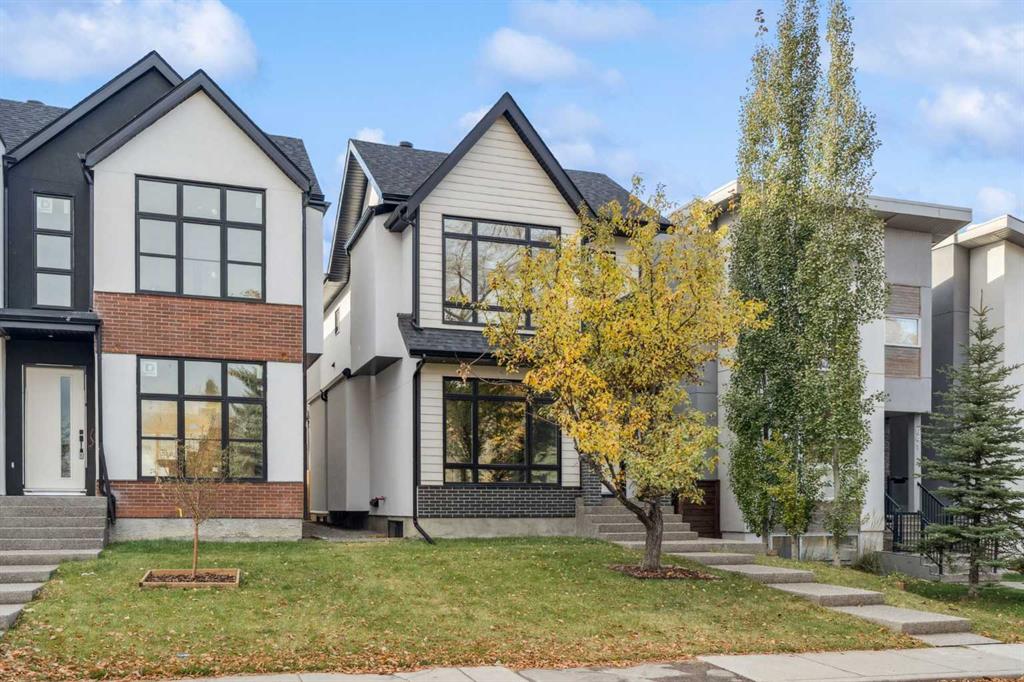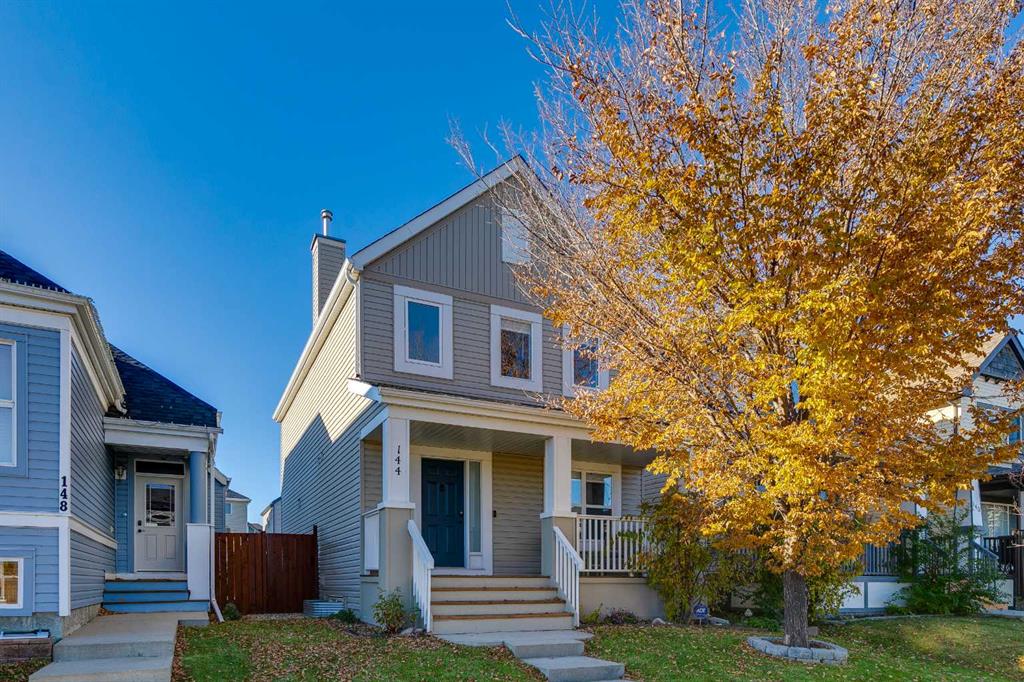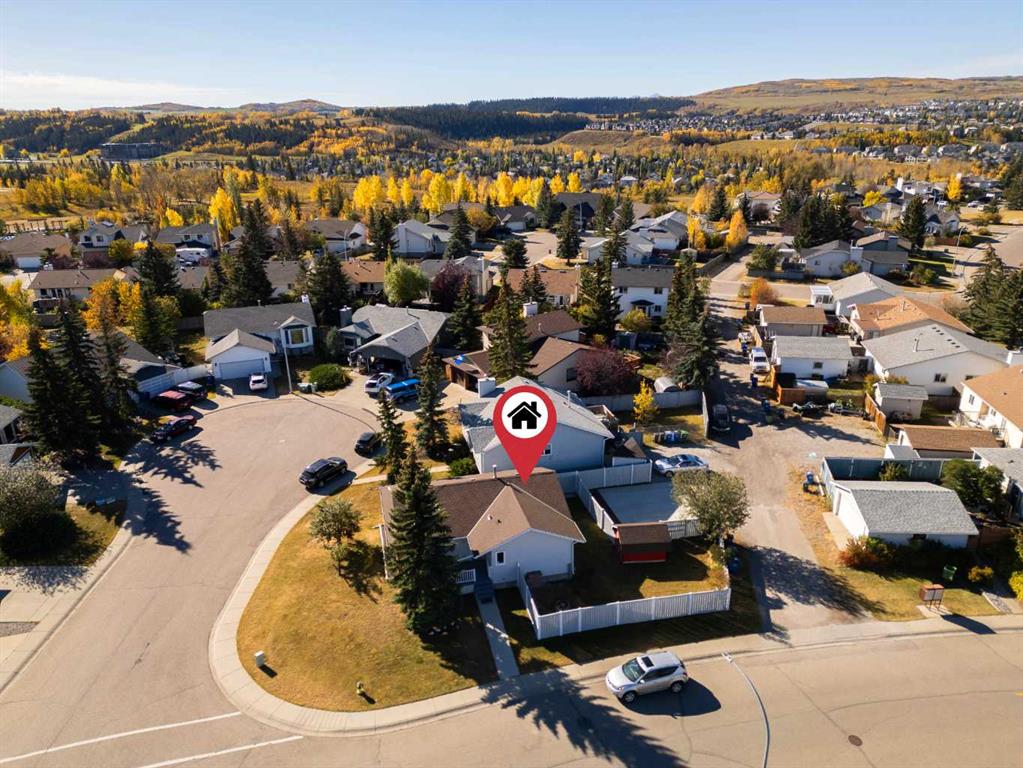643 36 Street SW, Calgary || $1,295,000
Modern Luxury Meets Elevated Living in Spruce Cliff. Discover this exceptional new build in the highly sought-after community of Spruce Cliff, where timeless design and modern elegance converge. This stunning 4-bedroom, 5-bathroom home showcases superior craftsmanship, premium finishes, and thoughtful functionality throughout. An impressive main level welcomes you with white oak wide-plank flooring, abundant natural light, and sophisticated designer lighting. The open concept living area features a sleek gas fireplace set within a striking tile wall, creating a perfect blend of warmth and contemporary style. The chef-inspired kitchen boasts high-end appliances, a massive center island, full-height custom cabinetry, and refined detailing ideal for both entertaining and everyday living.
Upstairs, the primary suite is a serene retreat complete with a spa-like 6-piece ensuite featuring a freestanding soaker tub, multi-jet rain shower, dual vanities, and heated floors. The custom walk-in closet offers floor-to-ceiling built-ins, providing both beauty and function. Two additional bedrooms each feature walk-in closets, with one offering its own private ensuite. A convenient upper-level laundry room with a sink adds to the home’s thoughtful design. The fully developed lower level includes a legal one-bedroom suite with a separate entrance — ideal for extended family, guests, or potential rental income. The suite is complete with a full kitchen, 4-piece bathroom, laundry area, and a spacious living room. Outdoors, enjoy a west-facing backyard with a deck and green space, perfect for relaxing or entertaining, plus a double detached garage with back-lane access. Situated in the heart of Spruce Cliff, this location offers the best of both worlds — urban convenience and natural beauty. Minutes from shopping, restaurants, golf, and the Douglas Fir Trail system, this home is the perfect blend of modern luxury and everyday comfort.
Listing Brokerage: RE/MAX iRealty Innovations









