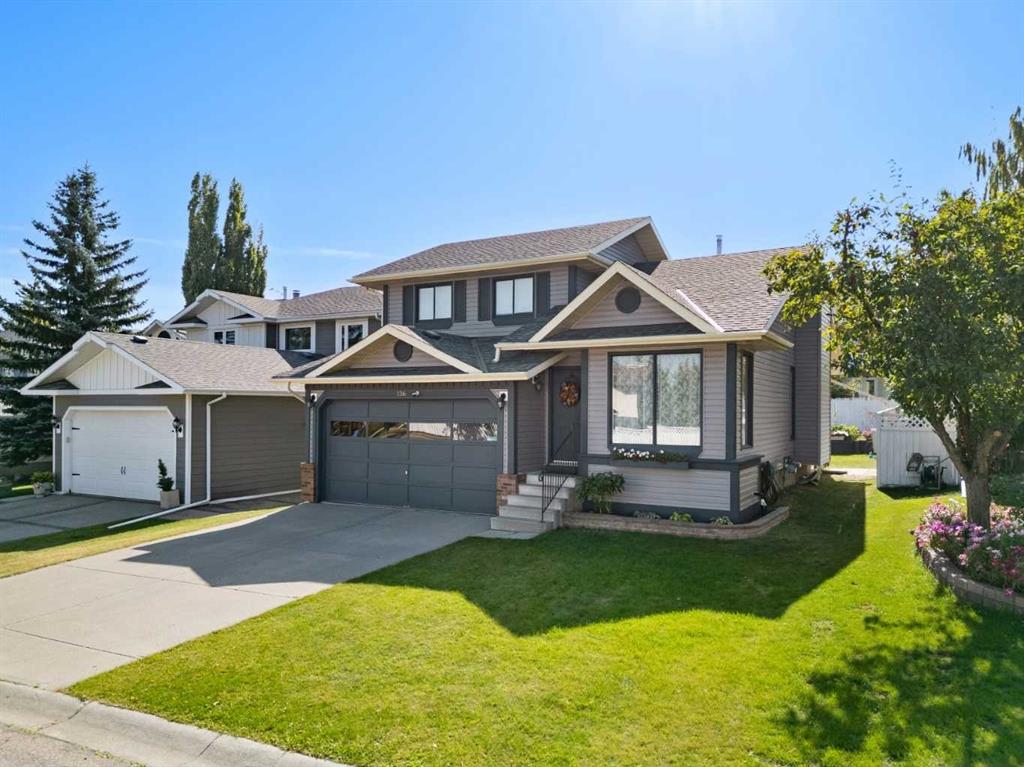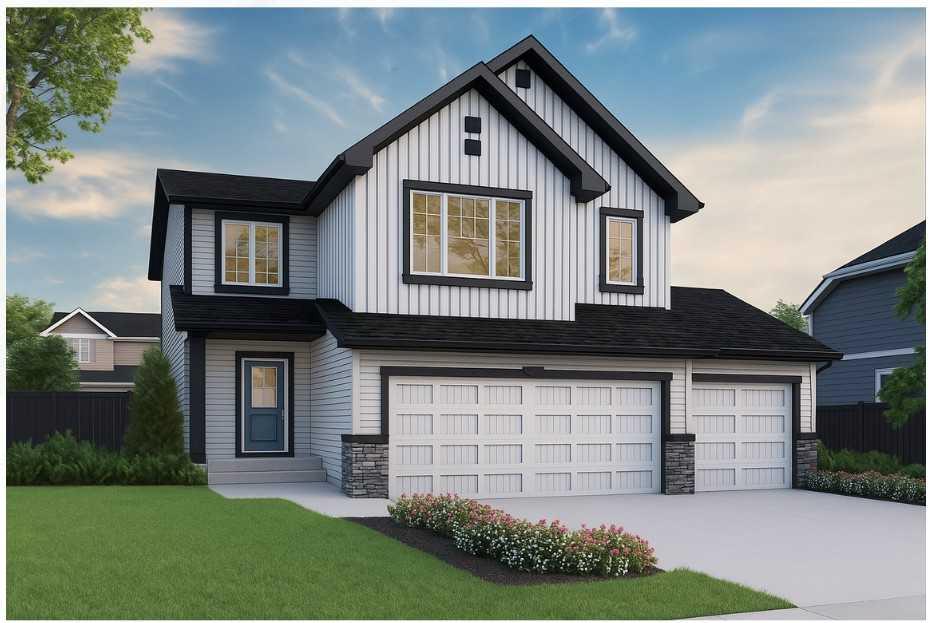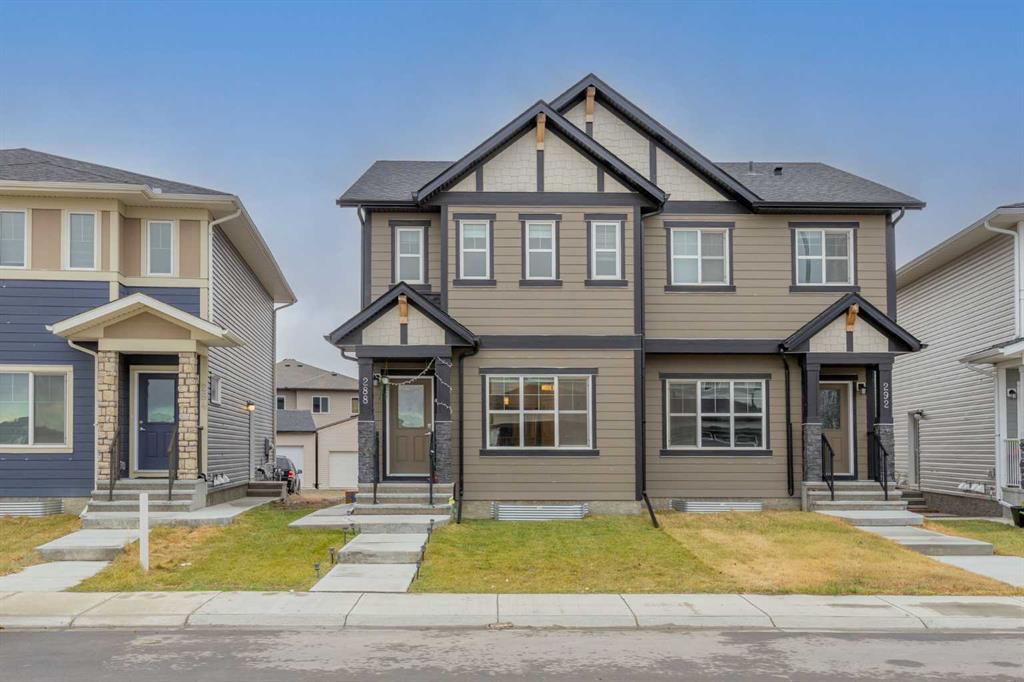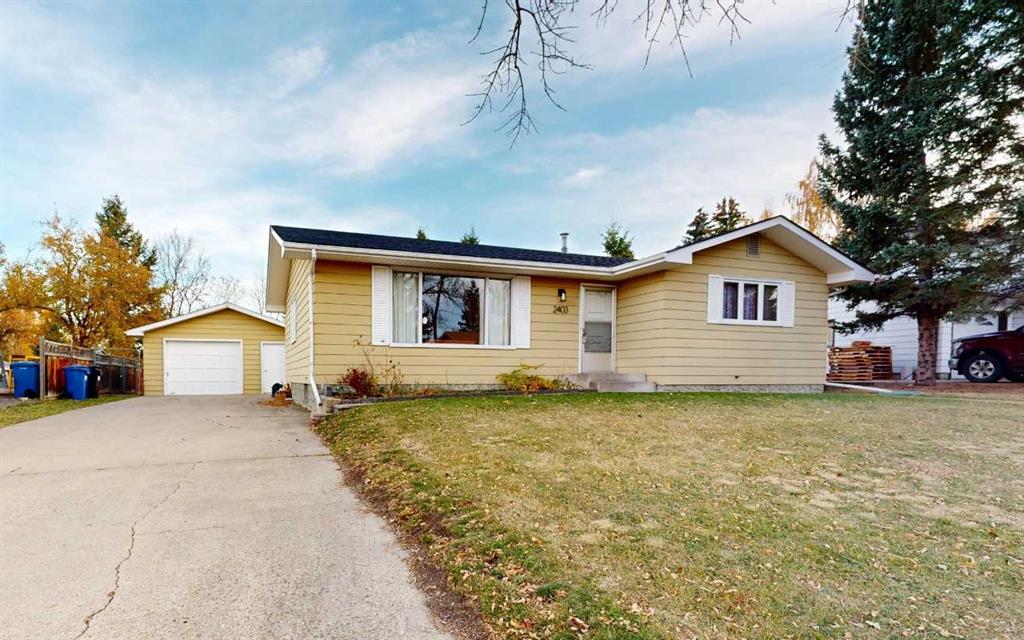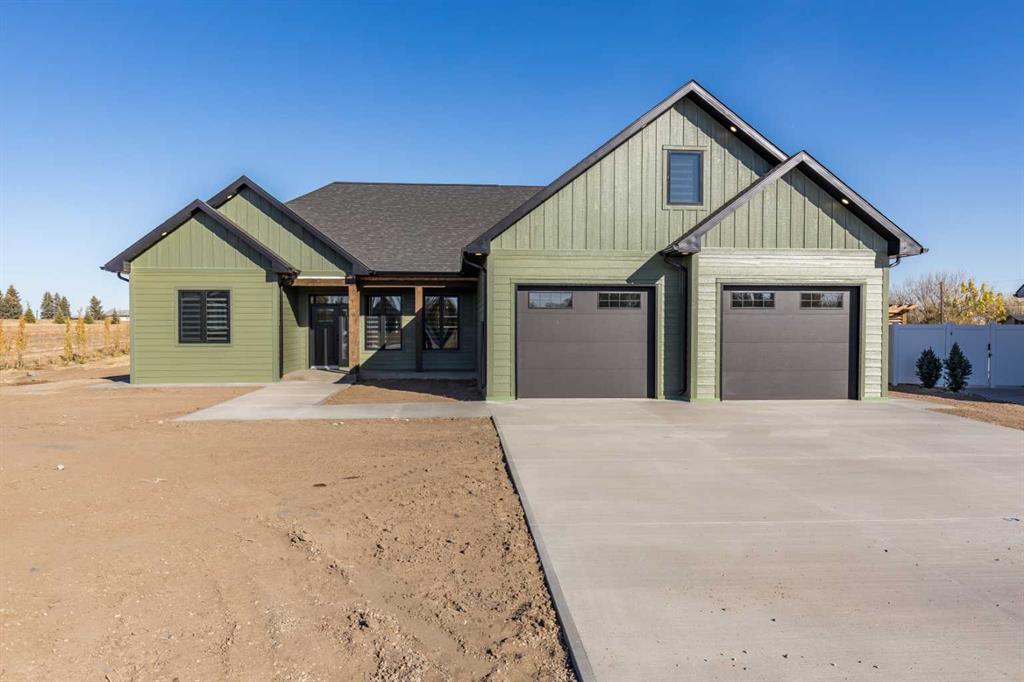136 Sanderling Close NW, Calgary || $625,000
**OPEN HOUSE SUNDAY NOVEMBER 9th 1-3PM** A picture-perfect family home tucked away on one of Sandstone’s most peaceful and coveted streets. From the moment you arrive, this charming home captures your heart with its inviting curb appeal: flower boxes under bright windows, new siding, shingles, eavestroughs, and painted trim (2025), plus a sun-soaked, south-facing backyard ready for garden lovers and outdoor gatherings. A bonus is no front sidewalks so no mandatory shovelling snow in the winter!
Inside, the foyer opens to soaring vaulted ceilings and an airy formal living and dining space wrapped in natural light. A lovely front room with open views where the northern aurora lights can been seen some nights. Laminate flooring, a soft grey palette, and a beautiful wood-spindled staircase create a warm yet refined first impression. Toward the back, you’ll reach the heart of the home with an updated kitchen that shines with quartz countertops and backsplash, stainless steel appliances, and a quaint corner sink framed by dual windows overlooking the backyard. Adjacent is the breakfast nook with a picture window capturing the morning light, complemented by lovely wood accents that subtly connect each level.
Step down to the cozy family room with a brick-faced wood-burning fireplace — perfect for quiet evenings or visiting with friends and family. French doors open to an oversized deck and patio, surrounded by a private, fenced yard an oversized south-facing patio, and a charming gazebo. The raised garden beds that are easy to maintain with convenient WI-FI automated, above ground irrigation system. This level also features an updated half bath, a convenient laundry area (with pocket door separation), and access to the double-attached garage.
Upstairs, you’ll find brand-new carpet (2025), a charming linen station with a quartz countertop, and three spacious bedrooms. The primary retreat overlooks the sunny backyard and offers dual closets and a beautifully renovated ensuite with quartz counters and a walk-in shower. Two additional bedrooms easily accommodate queen beds and share a fully updated main bath finished in timeless tile and quartz.
The lower level is thoughtfully designed for family living and entertainment, featuring a full projector and surround-sound system for movie nights, a home gym or office area, abundant storage, and a brand-new high-efficiency furnace (2025) that ensures year-round comfort and peace of mind.
Perfectly located on a very quiet and private street, 1/2 a block from an off leash dog park, walking distance to both a Public and Catholic Elementary schools schools, park, tennis courts, and outdoor skating rink. This home blends modern updates with timeless character. It is move-in ready, lovingly maintained, and waiting for the next family to make lasting memories.
Listing Brokerage: RE/MAX First









