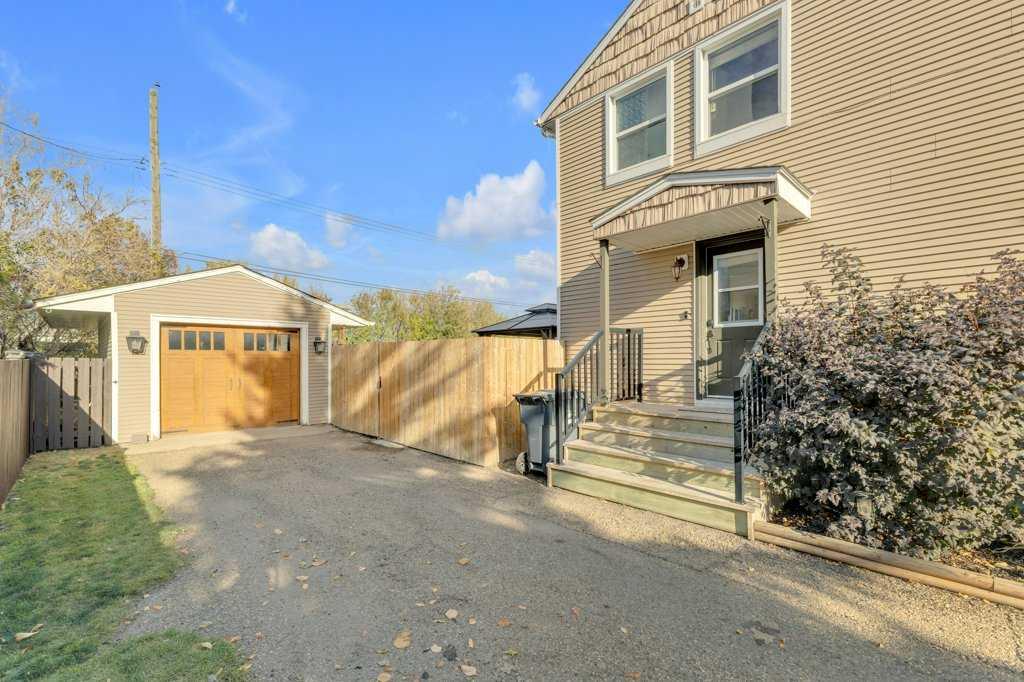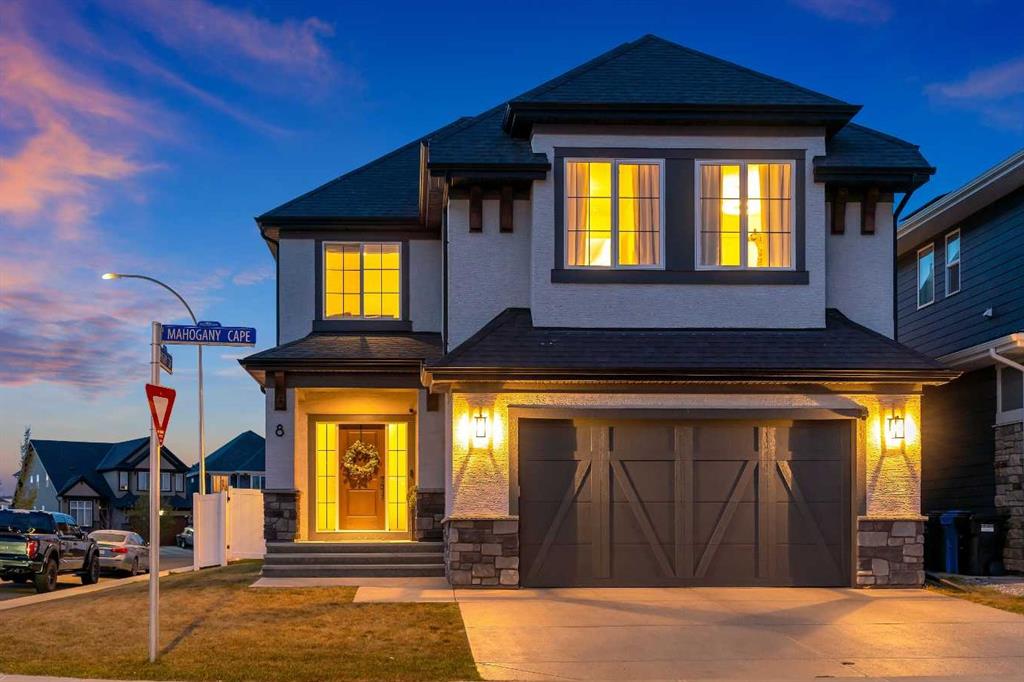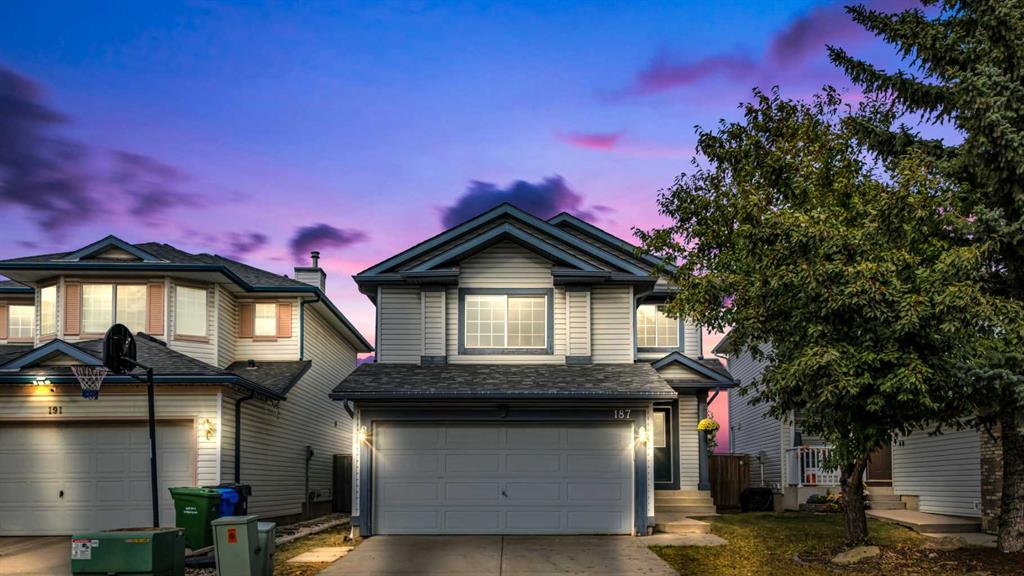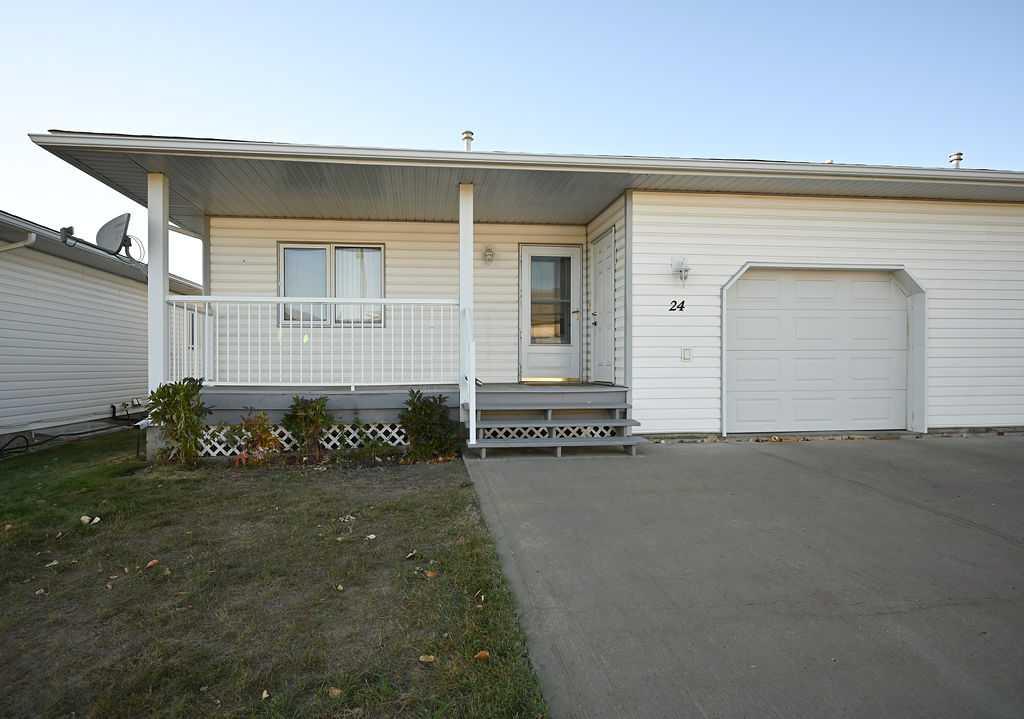187 Citadel Meadow Grove NW, Calgary || $599,000
Imagine moving into a 5-bedroom family home in the heart of Citadel that’s already been taken care of for you. With over 1,800 sq ft of living space, 3.5 bathrooms, a fully finished basement with 2 bedrooms and a full bath, plus a spacious bonus room, this home offers all the space and flexibility a family needs.
The updates here give you total peace of mind: a brand-new furnace (2024), hot water tank (2025), full Poly-B to PEX plumbing (2025), water softener and purifier (2025), newer appliances (2023), fresh paint, updated bathrooms, shingle replacement within the last 7–10 years, and the home is Pre-Inspected. The work has been done, so you can just enjoy living here.
On the main floor, the open-concept layout brings everyone together. The modern kitchen with granite counters and island seating flows into the dining and living areas, creating the perfect setup for family time or entertaining friends. Upstairs, the large bonus room and 3 bedrooms give everyone their own space, while the basement provides even more room for extended family, guests or a home office.
Step outside and you are in a family-friendly neighbourhood with parks, pathways, and playgrounds. Citadel Park School (K–4) is just a short walk away, and with quick access to Stoney Trail, Beacon Hill Costco, Superstore, Crowfoot Shopping Centre, dining and the C-Train, convenience is part of daily life.
Move-in ready, Pre-Inspected, and with every major upgrade already done! Book your showing today and see why this could be the perfect fit for your family.
Listing Brokerage: Real Broker



















