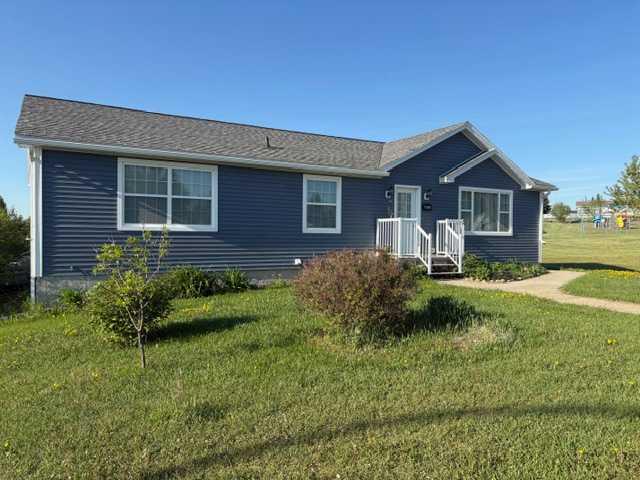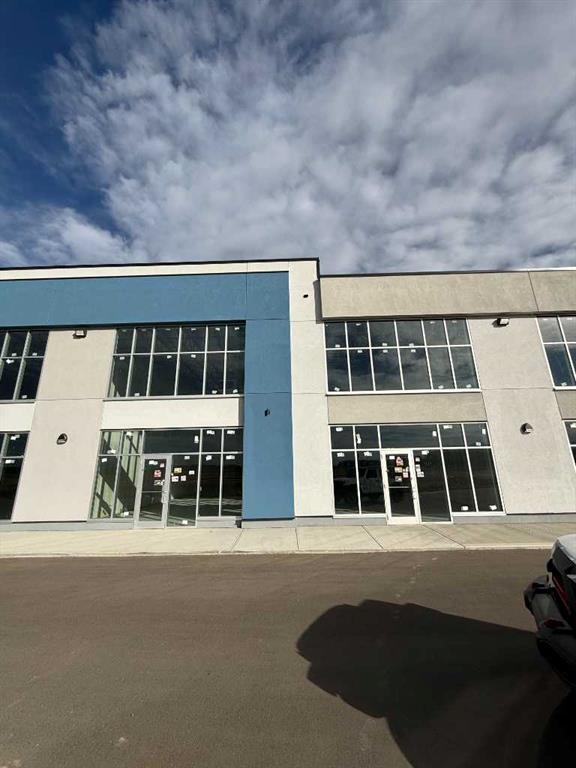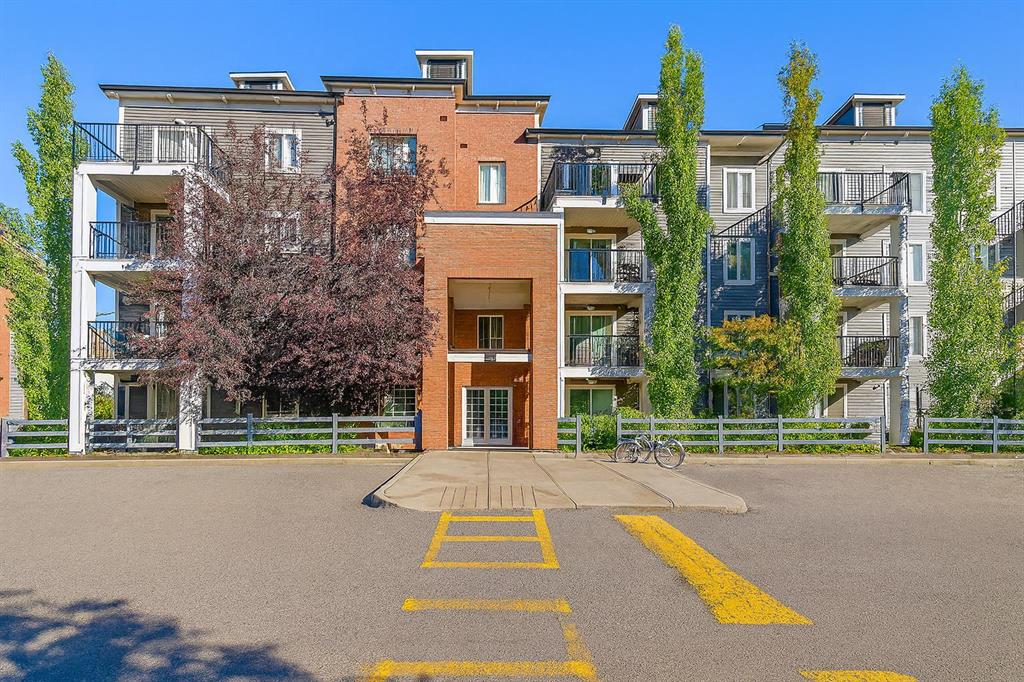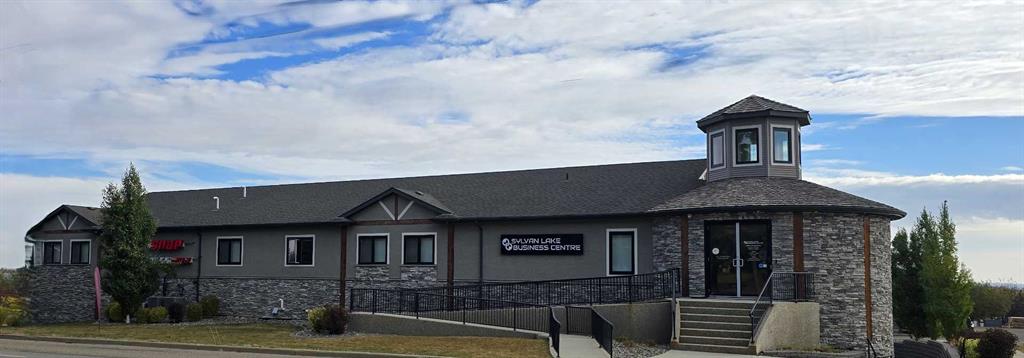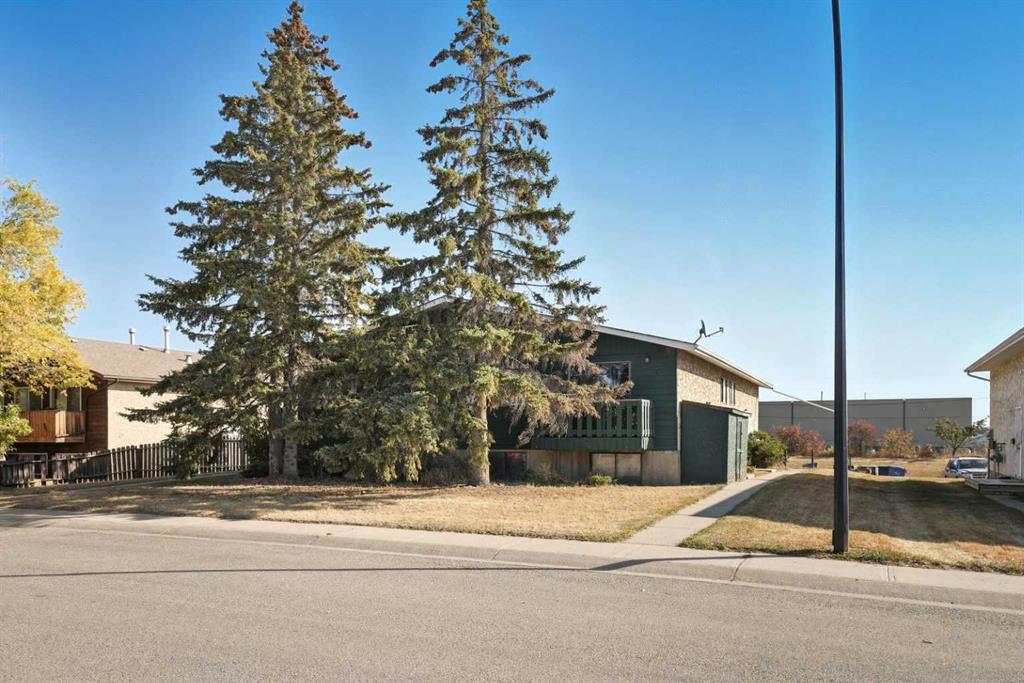1120, 4120 108 Avenue NE, Calgary || $1,044,888
Welcome to this brand-new industrial bay for sale in the thriving business hub of Jacksonport Gate NE, one of Calgary’s fastest-growing commercial corridors. This 2,200 sq. ft. bay offers a highly functional and modern design, perfect for a wide variety of businesses seeking a strategically located property with excellent long-term value. With I-G (General Industrial – Light) zoning, this unit provides exceptional flexibility for multiple permitted uses, making it an ideal choice for owner-users looking to grow their operations or investors seeking a high-demand property in a prime location.
The bay features a 52 feet clear ceiling height, offering ample vertical space for racking, warehousing, or light manufacturing activities. The rear of the unit is equipped with a commercial-grade overhead door, ensuring seamless loading and unloading for businesses that rely on shipping and receiving. The open floor plan creates maximum usability and efficiency, allowing future owners to customize the space to suit their operational needs. As part of a brand-new construction project, the unit delivers a modern and professional exterior presence that enhances the image of any business occupying the space.
Jacksonport Gate NE is quickly becoming one of the most sought-after commercial and industrial destinations in Calgary, with its strategic location just minutes away from Calgary International Airport, Stoney Trail, Airport Trail, and Metis Trail. This connectivity provides unparalleled convenience for transportation, distribution, and client access, making it a hotspot for a wide variety of trades, service providers, logistics companies, and professional businesses. The surrounding development is home to a growing mix of retail, office, and industrial users, creating a dynamic and well-established commercial environment that continues to attract strong demand.
Whether you are an owner-operator searching for a modern space to run your business or an investor looking for a versatile, income-producing property, this industrial bay offers the perfect opportunity. With its brand-new construction, premium location, functional design, and highly desirable zoning, this property checks all the boxes for long-term value and operational success.
Take advantage of this rare opportunity to own in Jacksonport Gate NE, where the combination of location, quality, and flexibility makes this offering truly unique. Contact us today to schedule a private tour or to learn more about this exceptional industrial property.
Listing Brokerage: URBAN-REALTY.ca









