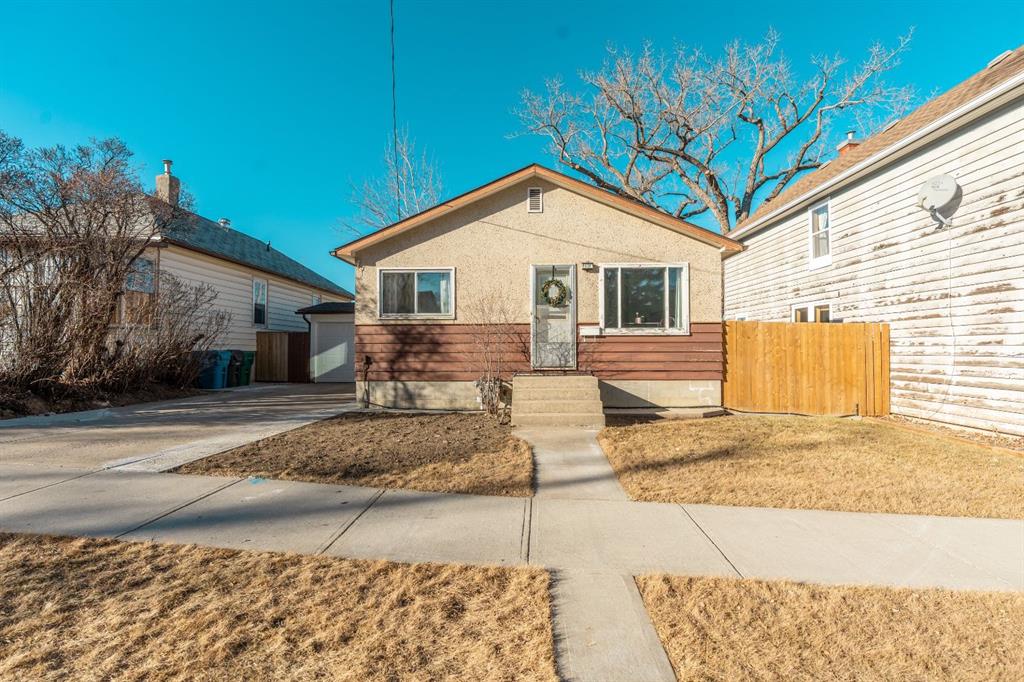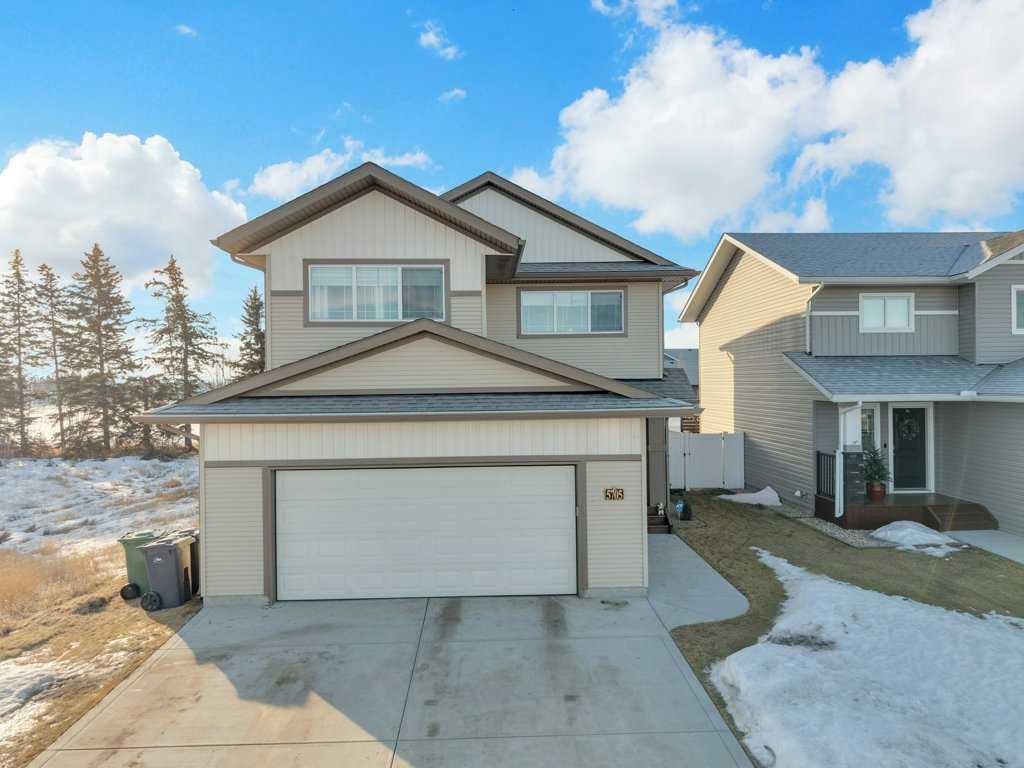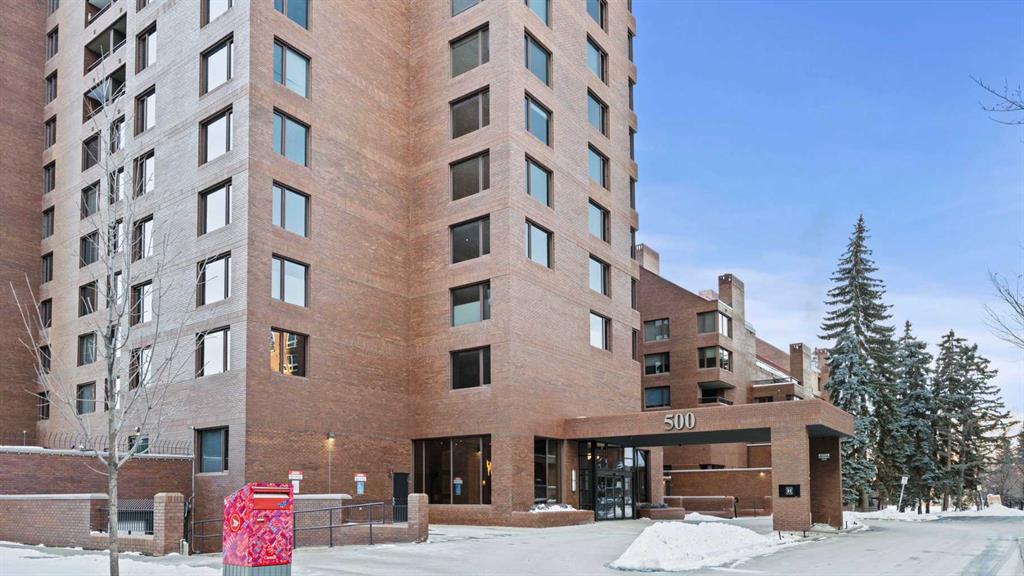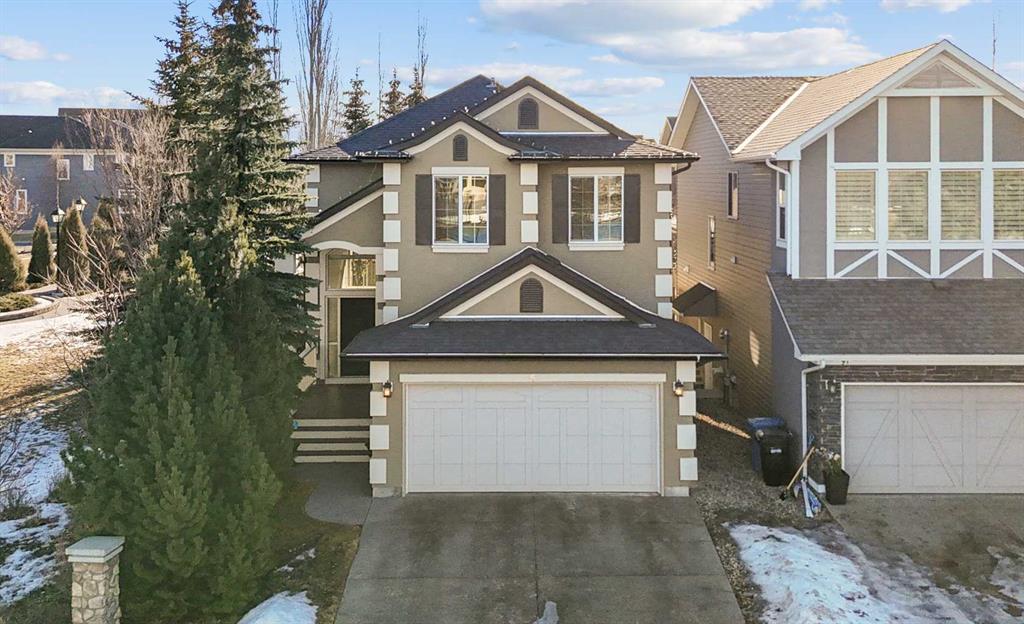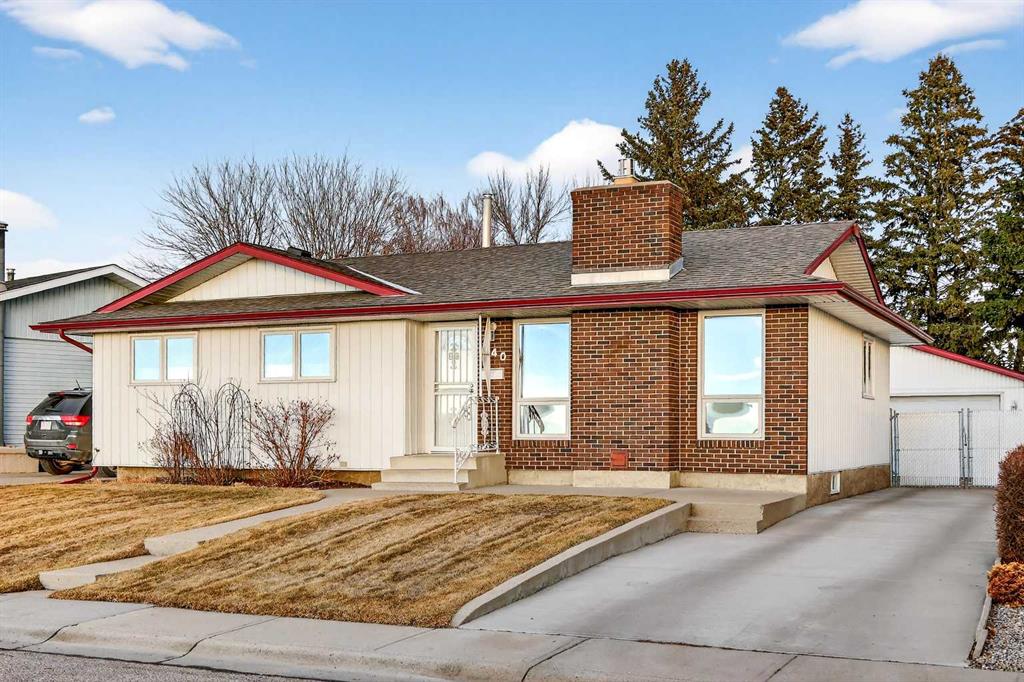740 Lysander Drive SE, Calgary || $702,000
Open house Saturday Feb 14 - 1:00pm to 3:00pm, Sunday Feb 15 - 2:00pm to 4:00pm! Opportunities like this don’t come up often in Lynnwood\'s highly sought-after Lynnview Ridge. Sitting on a ridge-facing lot with sweeping, unobstructed views of the Rocky Mountains and Bow River valley, this updated charming bungalow offers a rare chance to own in one of the community’s most coveted locations. Homes along this stretch are seldom available, and it’s easy to see why—steps from the Bow River pathway, minutes to downtown, and surrounded by parks, schools, and everyday amenities. Inside, the main level welcomes you with a generous front entry and gleaming hardwood floors that carry throughout the principal rooms. The open-concept living and dining area is warm and inviting, anchored by a cozy gas fireplace framed by a classic brick feature wall. Large windows capture the mountain panorama, filling the space with natural light. The kitchen has been tastefully updated with granite counters, stainless steel appliances, tile backsplash, a large island with built-in storage, and refreshed cabinetry—perfect for anyone who loves to cook or entertain. Three bedrooms sit on the main level, including a spacious primary suite with a walk-through closet that connects to the second bedroom, offering flexibility for a nursery, office, or dressing room. The bathrooms have been modernized, including a convenient 2-piece ensuite. The fully finished basement expands your living space with laminate flooring throughout, a large recreation/family room, two additional flex rooms, a full bathroom with a jetted tub, and a dedicated laundry area. Whether you need hobby rooms, guest space, or a home gym, the lower level adapts easily to your lifestyle. Outside, the property continues to impress. The large backyard is fully landscaped and enclosed with clean white vinyl fencing—ideal for kids, pets, or simply enjoying the outdoors. There is a spacious concrete patio area perfect for those summer bbq\'s. The oversized detached double garage provides excellent parking and storage. The lot itself is generous, offering room to garden, relax, or even expand outdoor living spaces. Additional updates include newer asphalt shingles and central air conditioning for year-round comfort. Living in Lynnview means you’re moments from the Bow River pathway system, Lynnwood Ridge Park, off-leash areas, local shops, and quick access to major routes. It’s a peaceful, established neighbourhood with a strong sense of community, yet close enough to downtown Calgary to keep your commute short and simple. A well-kept bungalow with views like this is a rare find—this is one you’ll want to see in person.
Listing Brokerage: CIR Realty









