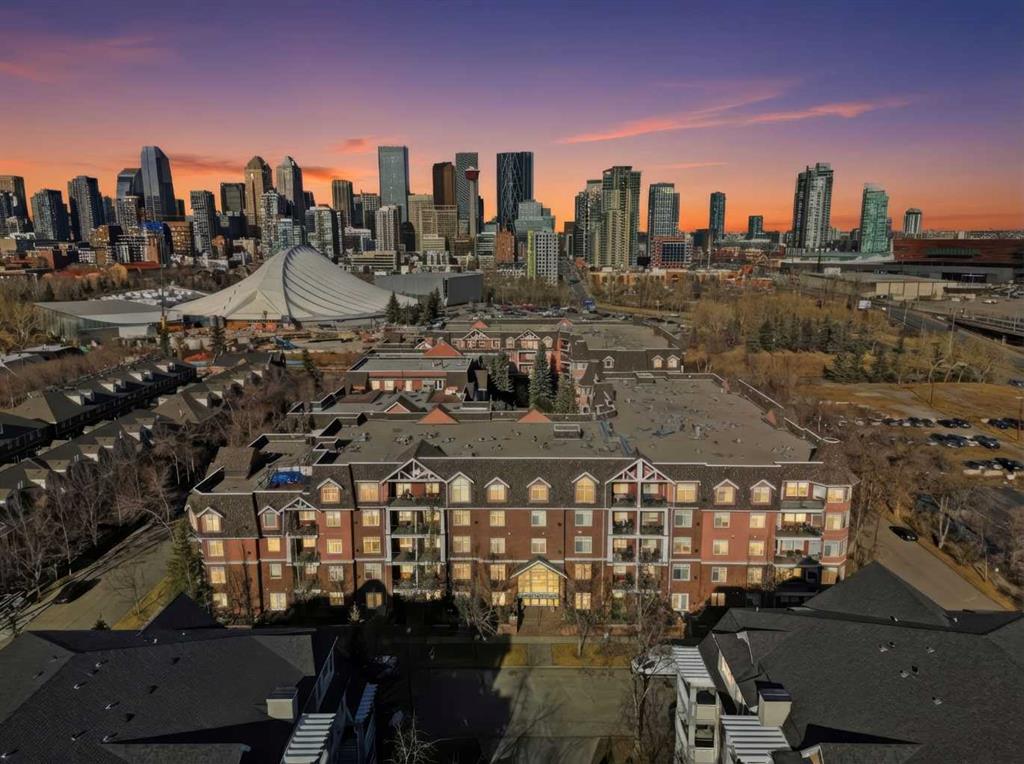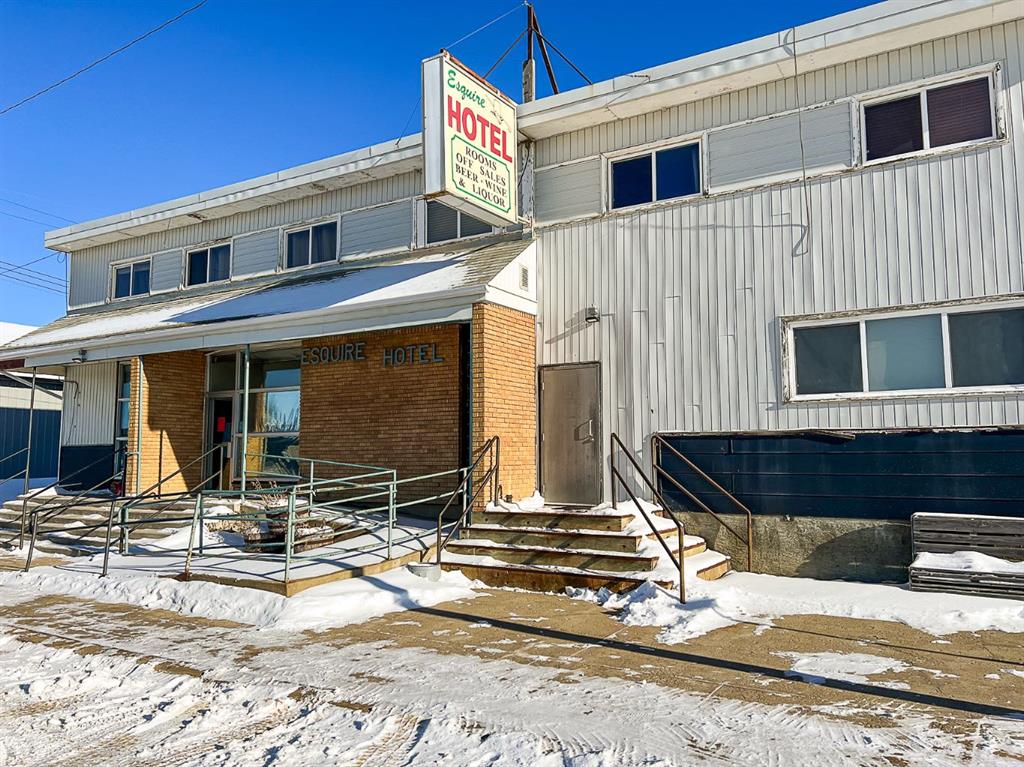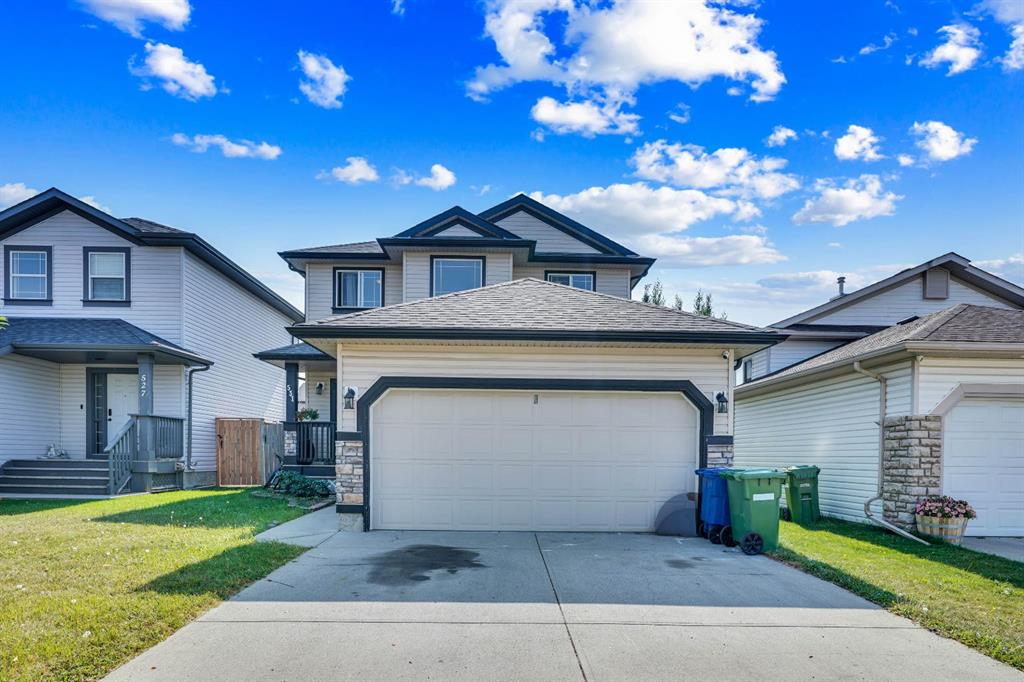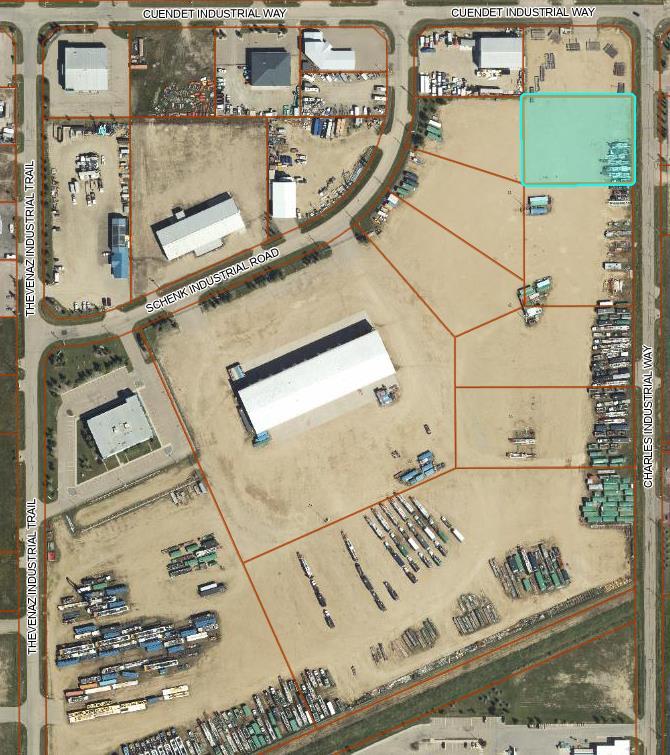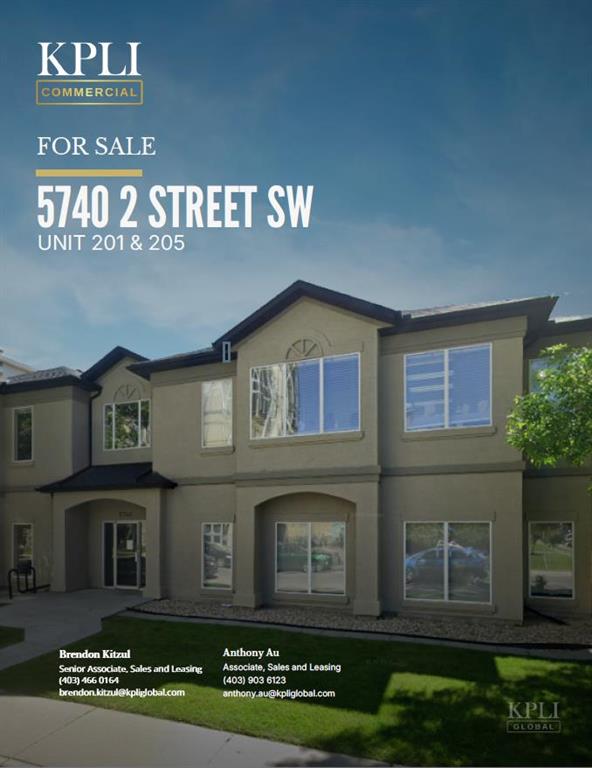4903 50 Street , Girouxville || $150,000
Turnkey Restaurant, Lounge, and Rental Property with Extensive Upgrades. This commercial property offers a prime investment opportunity with multiple revenue streams, including a restaurant, lounge, catering services, and hotel accommodations. This versatile space is fully equipped and ready for immediate operation. The restaurant and kitchen feature a spacious dining area with a standalone beverage cooler and a fully equipped commercial kitchen with newer equipment. The kitchen includes an industrial stove, deep fryer, dough maker, slicer, prep coolers, two walk-in coolers, and two freezers. Additional equipment includes a dishwasher, microwave, coffee machine, and commercial toaster. The property also comes fully stocked with catering equipment, including seven warmers, pizza pans, cutlery, and dining ware. The lounge and bar offer a separate entrance, two pool tables, and a newly built bar with a dishwasher. This space provides upgraded seating, tables, and chairs, creating a warm and inviting atmosphere for guests. The conference room and private event space feature a dedicated entrance, three TVs, a storage room, and a private bathroom, making it ideal for meetings, parties, and private events. The rental and accommodation area includes eleven rooms upstairs, offering a mix of private and communal bathrooms. Three rooms feature full bathrooms; two rooms include a toilet and sink; four rooms have a sink and two full communal bathrooms. Additionally, the property boasts a fully equipped rental suite with two bedrooms, a full kitchen, and a private bathroom. Dedicated laundry facilities are available both upstairs and in the basement. Additional features and upgrades include a new furnace with a boiler system (installed two years ago) and a new hot water tank with a pressure tank (installed two months ago). The property has three access points to the unfinished basement, providing ample storage or future development opportunities. Other features include an ice machine, oversized walk-in coolers, and extensive storage space. All bathrooms have been fully renovated with new toilets, and the downstairs bathroom is wheelchair accessible. For added security, the property has exterior security lighting on timers. Convenient access points include outdoor, side, and backdoor entrances. This turnkey property is ready to operate from day one. Schedule a viewing today to explore this exceptional investment opportunity.
Listing Brokerage: Sutton Group Grande Prairie Professionals









