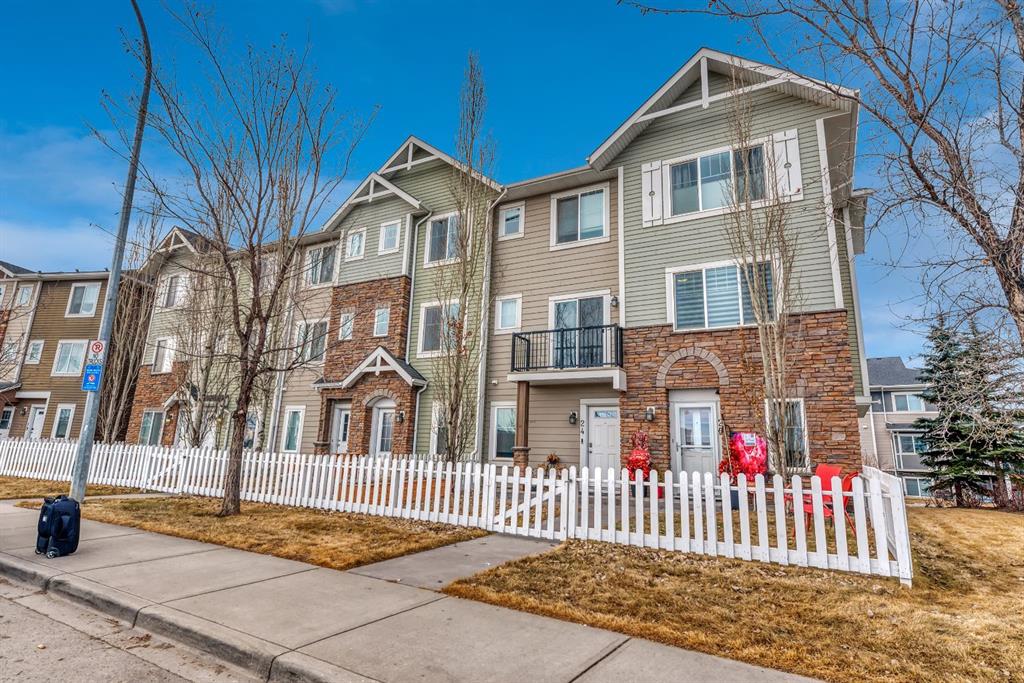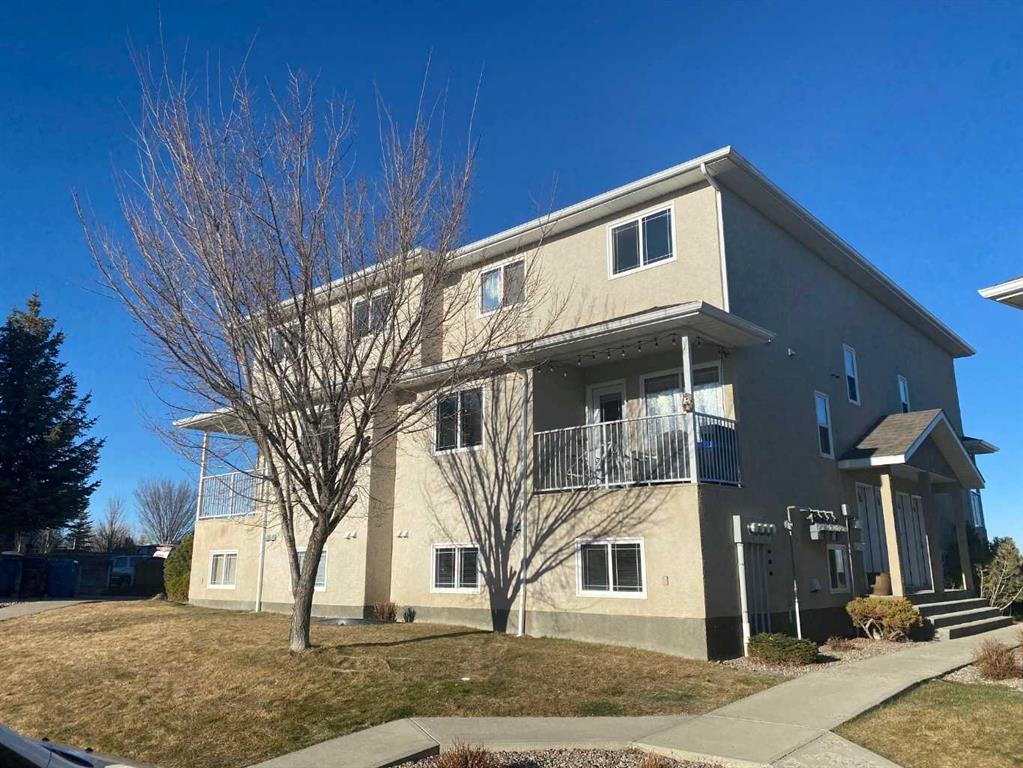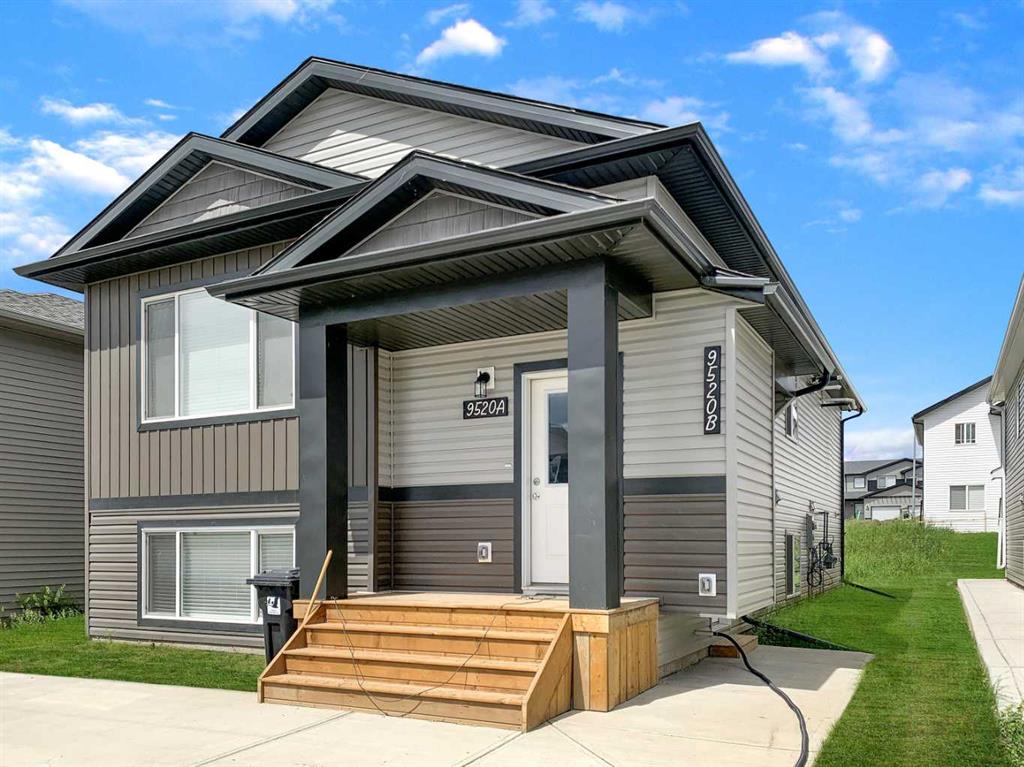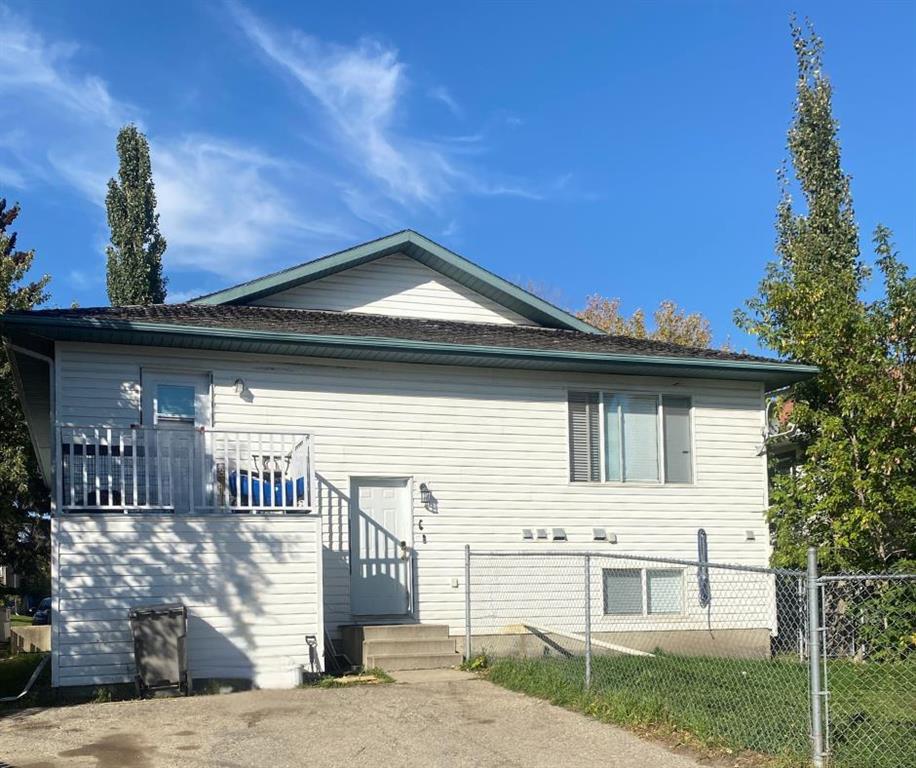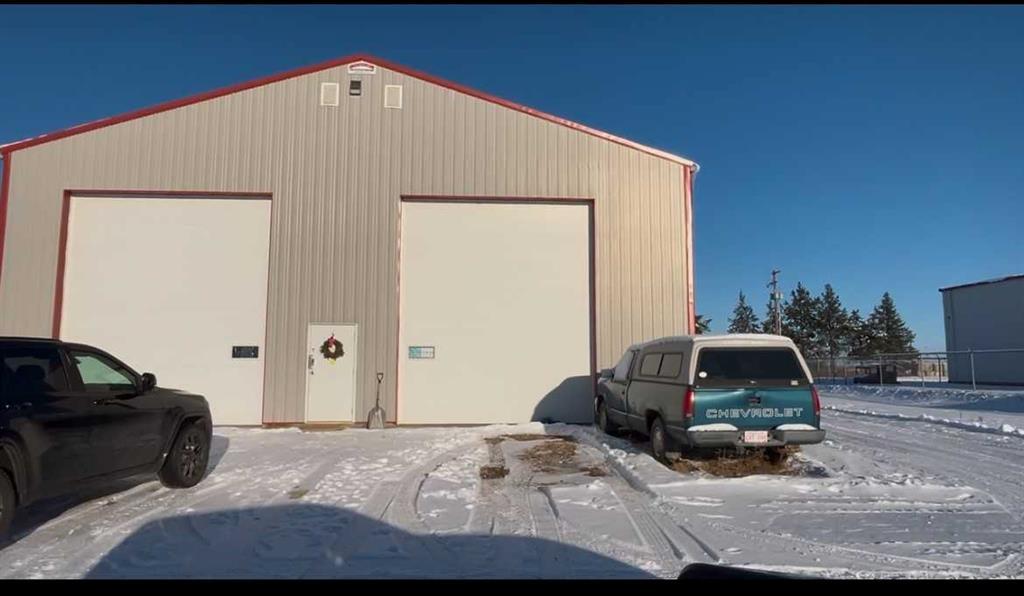25, 300 Marina Drive , Chestermere || $424,900
Experience carefree living with all of Chestermere’s amenities just steps from your front door. Walk to shopping, restaurants, bars, gyms, the library and of course - the lake, beach and the many picturesque parks and pathways Westmere has to offer including an a huge off leash dog park! This end unit townhome is immaculate, move in ready and thoughtfully laid out over 3 levels giving you both open plan living perfect for entertaining and gathering as well as quiet intimate spaces for work or relaxation. On the main level is a private office space that is perfect for anyone who is looking to work or study from home. There is even a 2 pc powder room conveniently located on this level. The main floor is open concept, flooded with natural light and boasts 9’ ceilings. The well equipped kitchen is complete with sleek European style cabinetry, newer stainless steel appliances including an induction stove, granite counters and an island with seating. A good sized dining area is located between the kitchen and the warm & welcoming living room. There is a great deck off the kitchen to enjoy some outdoor time.. 3 good sized bedrooms are found on the 3rd level including a primary complete with 3 pc ensuite bath with granite countertops as well as his and hers closets outfitted with Denca custom cabinetry. The main bath also has granite countertops and is ideally located right next to the second and third bedrooms and you’re going to love the convenience of upstairs laundry which is discreetly tucked into its own closet. Check out the Hunter Douglas thermal cell blinds keeping your home cool in summer and warm in the winter. Second floor blinds have remote control features which adds another level of privacy. New carpet has been added to both sets of stairs. The attached single car garage is insulated, heated and drywalled and comes with added shelving for storage. A fenced front yard is perfect for pets and kids to play because yes your fur babies are welcome in this pet friendly with board approval complex. But there’s no need to bring your shovel since snow removal and grounds maintenance is included. Whether you’re looking for your first home, a little more space for a growing family or downsizing for less maintenance and financial freedom this home fits the bill. You are going to love living in the vibrant community of Chestermere. Book your showing now.
Listing Brokerage: RE/MAX Key









