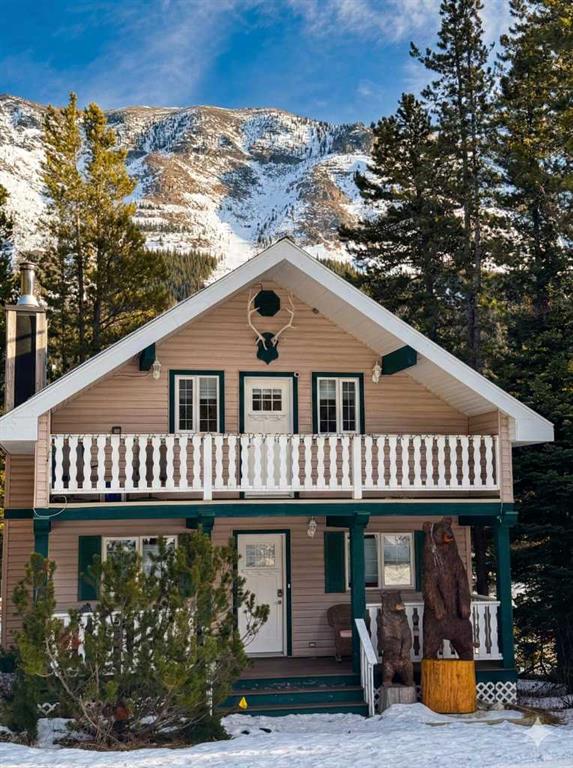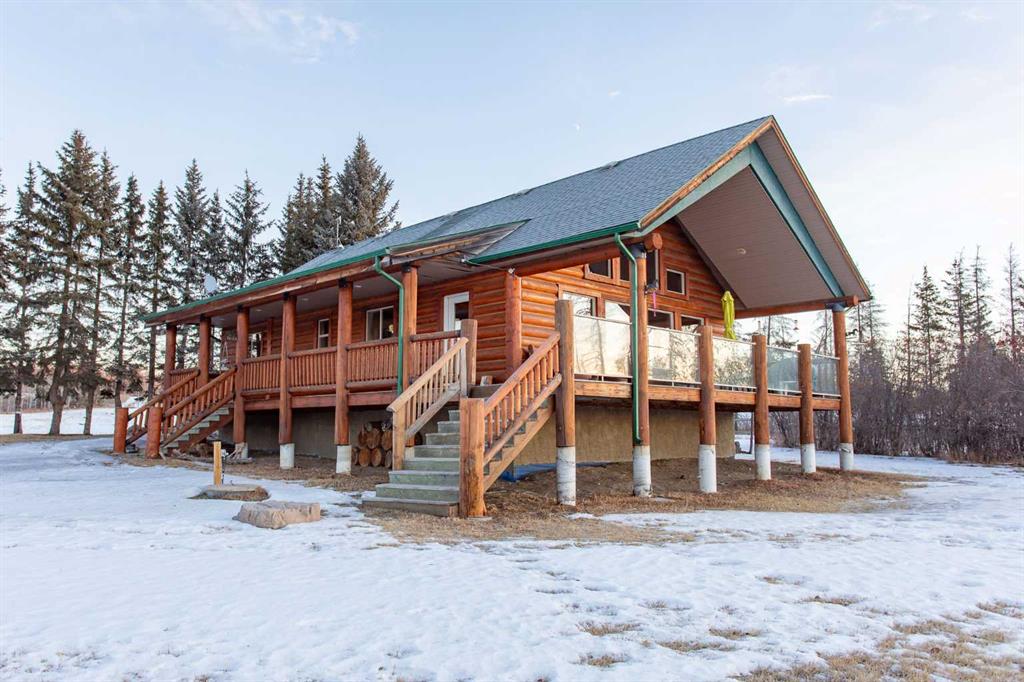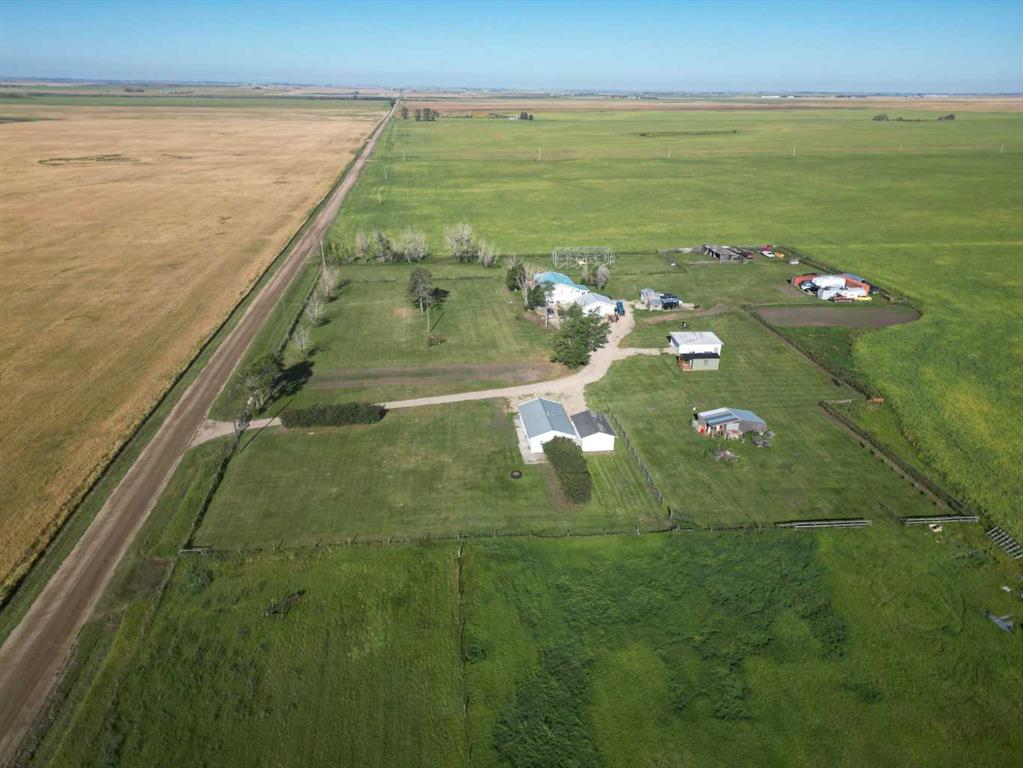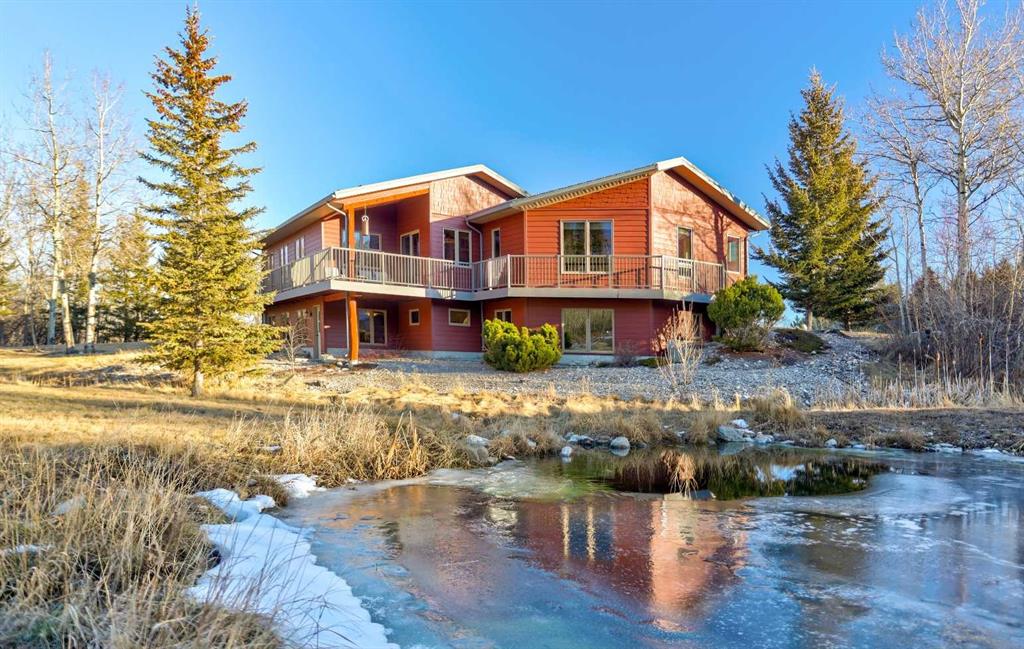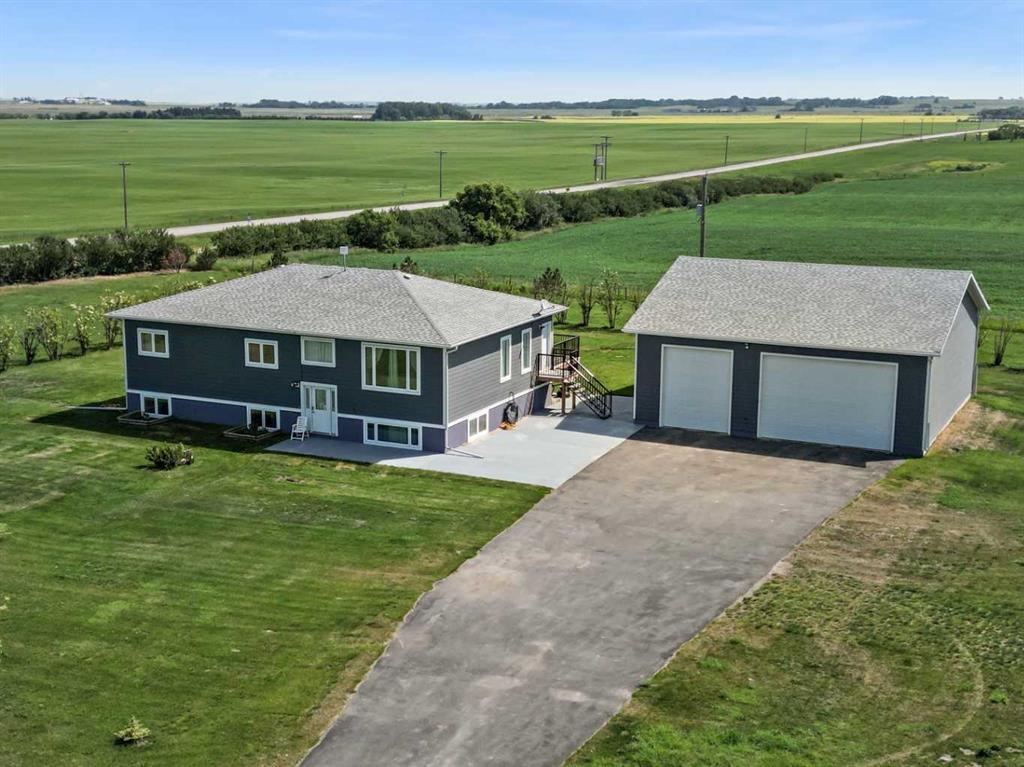309, 27111 597 Highway , Rural Lacombe County || $734,900
Set on 5.54 acres above the Blindman River, this log-style 1.5 storey home offers a peaceful setting with wide-open valley views and plenty of space to enjoy country living. The main floor is bright and welcoming, featuring a spacious living room with a wood stove, large south-facing windows, and direct access to the full wrap-around deck. The kitchen is practical and inviting with oak cabinetry, laminate countertops, a walk-in pantry, and a comfortable dining area. Two well-sized bedrooms, a 3-piece bathroom with a full tub, and a dedicated main floor laundry room complete this level.
Upstairs, the loft-style bedroom provides a private retreat with brand new carpet, dual closets, a 3-piece ensuite, and impressive views through the oversized windows. The basement is partially developed with framing in place and building materials included, offering a head start for future development. The home is built on an ICF foundation and is equipped with underfloor heat, a high-efficiency furnace, and a high-efficiency hot water tank.
The land itself is flat and usable, with a mix of open space and treed areas that attract wildlife. A pathway leads to a separate flat section of the property, ideal for a firepit area, camping spot, or future shop. The existing shop features high ceilings, a mezzanine, and radiant heat, and offers great potential for those looking for workspace or storage. Recent improvements include a new septic field and a newer pressure tank. Located in the Burbank community of Lacombe County, this property is just minutes from Blackfalds and approximately 10 minutes to Red Deer, offering the balance of quiet acreage living with convenient access to town amenities.
Listing Brokerage: RE/MAX real estate central alberta









