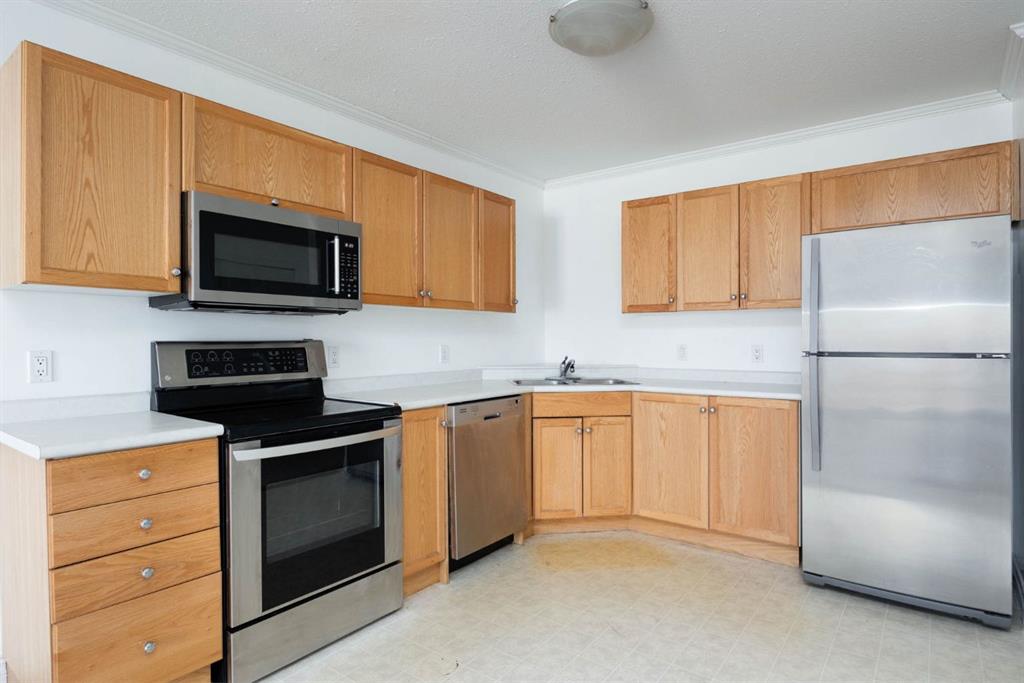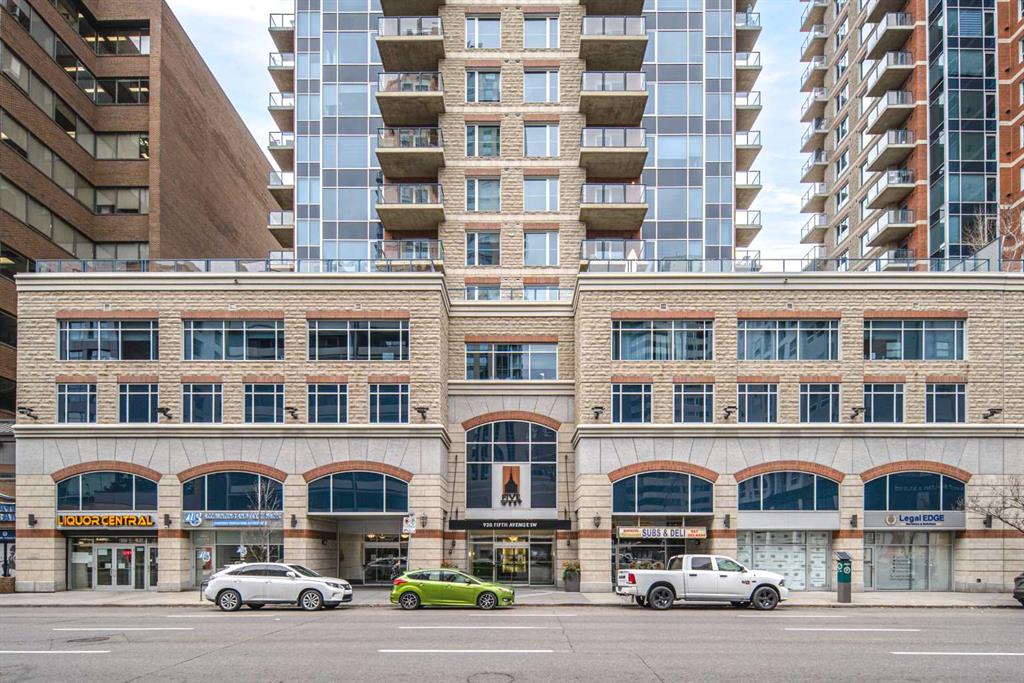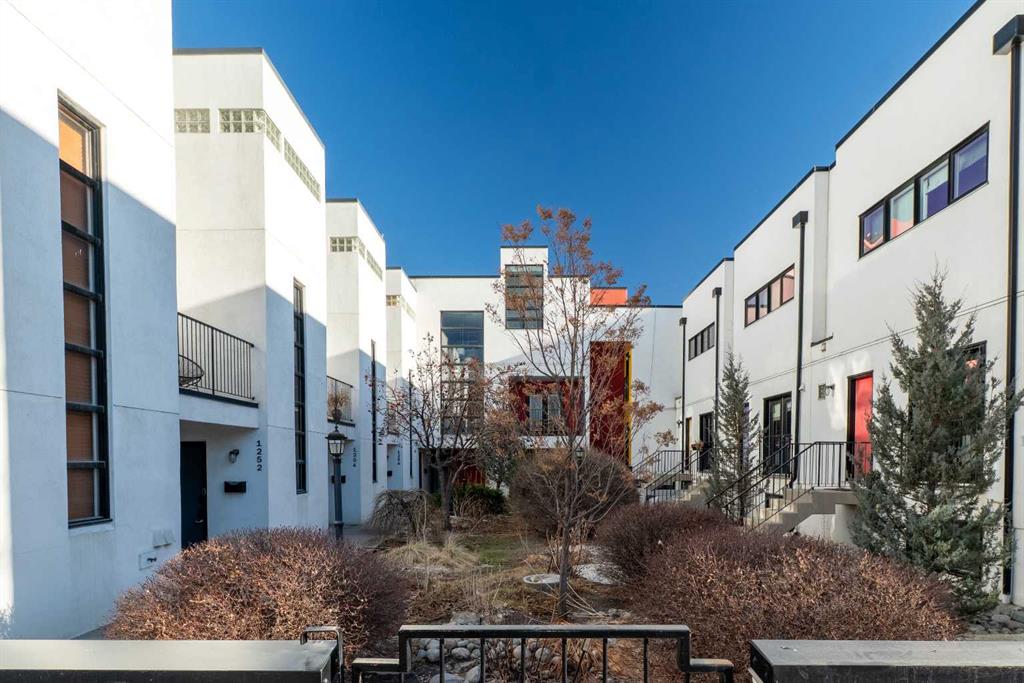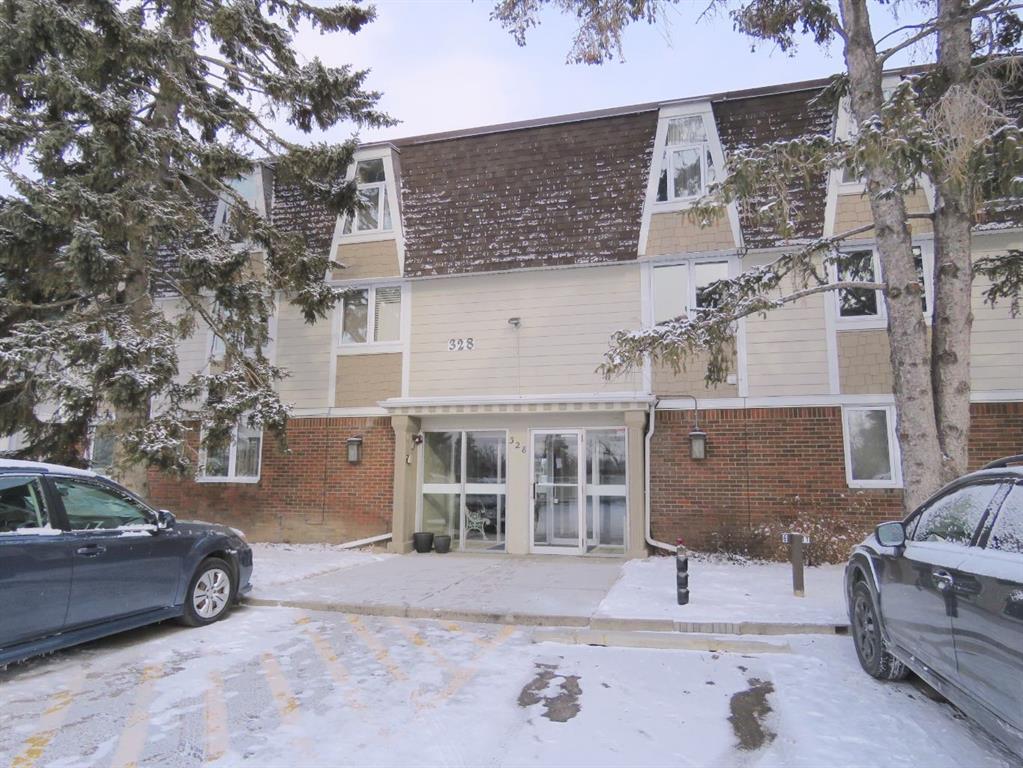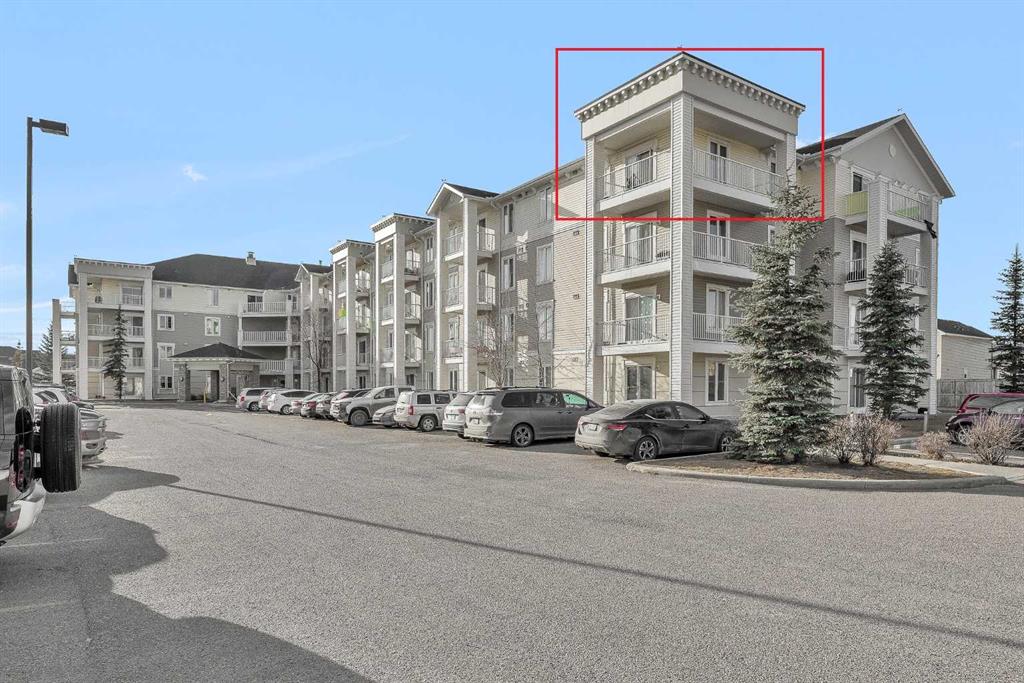1252 10 Street SW, Calgary || $699,900
Architecturally distinct and thoughtfully renovated, this STURGESS ARCHITECTURE townhome offers refined urban living in the heart of Beltline with SUNNY SOUTH EXPOSURE overlooking a quiet landscaped courtyard. Entry-level access provides a practical foyer with DIRECT GARAGE CONNECTION, creating everyday convenience while maintaining privacy from the street. The main living level is designed around an OPEN-CONCEPT FLOOR PLAN with 9’ CEILINGS and abundant natural light anchored by a dramatic two-storey window wall. The renovated kitchen blends form and function with QUARTZ COUNTERTOPS, A STATEMENT ISLAND WITH CRUSHED GRANITE SINK, FULL-HEIGHT CABINETRY, STAINLESS STEEL APPLIANCES, and A PANTRY WITH PULL-OUT STORAGE, supporting both daily living and entertaining. French doors extend the space outdoors to an OVERSIZED 177 SQ. FT. PRIVATE PATIO, ideal for relaxed evenings and summer gatherings. The main living area is centered around a TWO-SIDED GAS FIREPLACE that provides warmth and architectural interest without disrupting flow, while additional French doors open to a SECOND BALCONY overlooking the courtyard. A tucked-away powder room with stylish wallpaper completes this level. The upper floor is arranged for comfort and flexibility. The primary bedroom easily accommodates a king-sized layout and features a LARGE WALK-IN CLOSET with CHEATER ENSUITE ACCESS to the main bathroom. The 4-piece bathroom includes a STAND-UP SHOWER and A SUNNY SKYLIGHT that fills the space with natural light. The second bedroom enjoys SOUTH-FACING COURTYARD VIEWS, while an OPEN FLEX SPACE with GLASS BLOCK DETAILS creates an ideal office nook or reading area. Laundry is also conveniently located on this level. WIDE-PLANK LAMINATE AND TILE FLOORING flow throughout with NO CARPET, complemented by FLAT-PAINTED CEILINGS for a clean, modern finish. Notable upgrades include CENTRAL AIR CONDITIONING, A HIGH-EFFICIENCY FURNACE, and A NEWER HOT WATER TANK, offering long-term comfort and efficiency. Outdoor living is enhanced by TWO PRIVATE OUTDOOR SPACES. Parking is thoughtfully arranged with TWO COVERED STALLS, comprised of A PRIVATE INSULATED ATTACHED GARAGE AND A COVERED CARPORT (tandem). Located on a quiet street yet surrounded by everyday amenities, this home offers exceptional walkability with CONNAUGHT SCHOOL AND PLAYGROUND ACROSS THE STREET, easy access to parks, bike lanes, and green space, and close proximity to grocery stores, downtown, the tennis club and the shops and dining along 17TH AVENUE, delivering a highly livable and design-forward inner-city lifestyle. An exceptional setting with rare long-term upside. The adjacent street is slated for permanent transformation into a landscaped green space through an innovative public-realm project by SPECTACLE Bureau and The Tula Project, bringing ENHANCED GREENERY, REDUCED TRAFFIC, AND A CALMER STREETSCAPE that elevates both daily living and future appeal.
Listing Brokerage: eXp Realty









