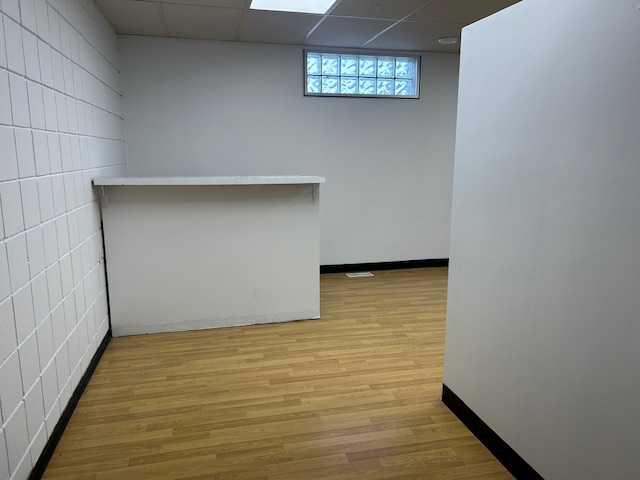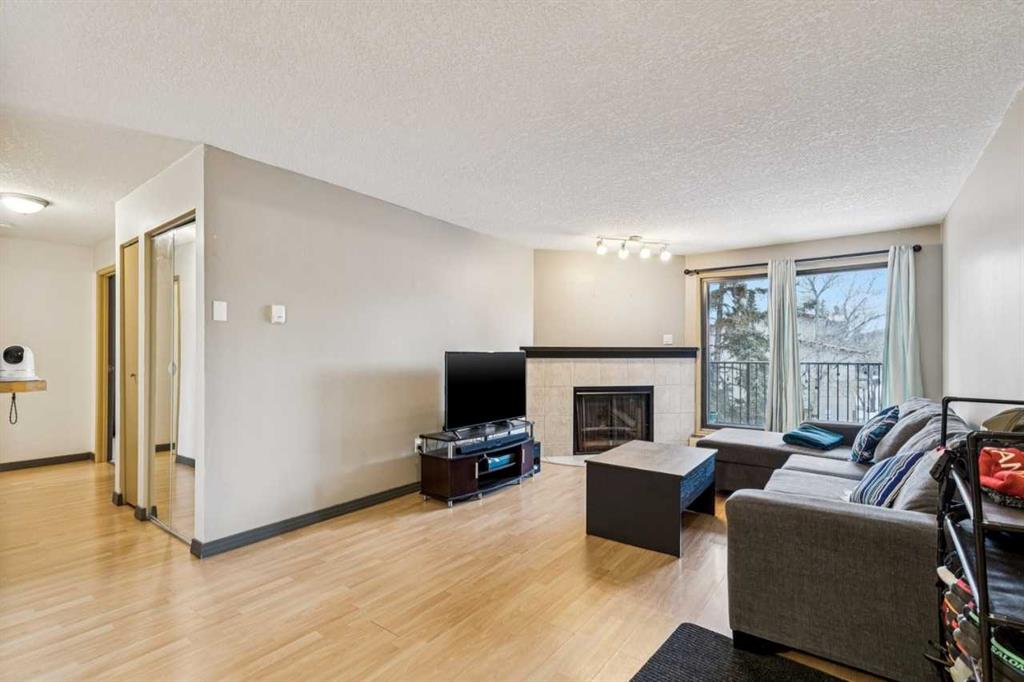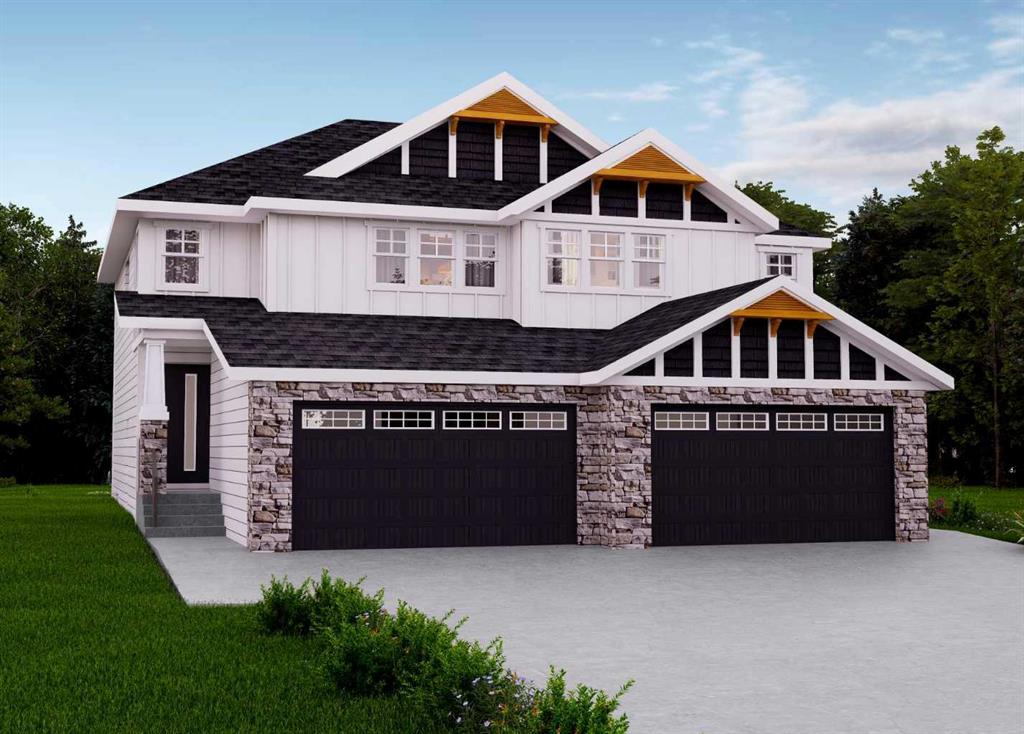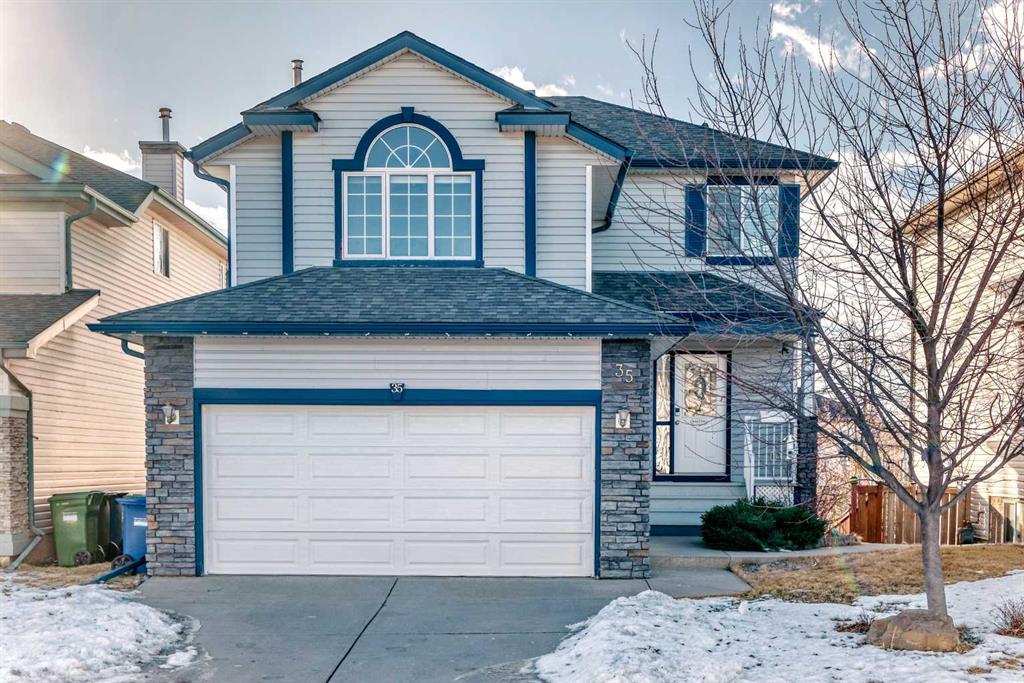35 Citadel Ridge Close NW, Calgary || $699,900
**Open House Sat Feb 14, 1-3pm**Huge Price Reduction** Welcome home to this beautifully maintained and thoughtfully upgraded family residence, perfectly tucked away on a quiet street in Citadel. With over 2,500 sq. ft. of total living space, this 4 bedroom, 3.5 bathroom home offers a bright, functional layout that truly sets it apart. The main floor features an open and welcoming design, ideal for everyday living and entertaining. The spacious kitchen is equipped with ample cabinetry, generous counter space, a corner pantry, and newer stainless steel appliances, seamlessly flowing into the full sized dining area and living room. A wall of south facing windows floods the space with natural light, creating a warm and inviting atmosphere throughout. Upstairs, retreat to the king-sized primary bedroom, complete with a walk-in closet and a 4 piece ensuite. 2 Additional full-sized bedrooms, another 4 piece bathroom, and a large bonus room provide plenty of space for family life, work, or relaxation. The fully finished walkout basement expands your living options with a large recreation room, an additional bedroom, a 3 piece bathroom and abundant storage, perfect for guests, teens, or a home office setup. Outside, enjoy outdoor decks/patios, a fully fenced, low-maintenance backyard, and the comfort of CENTRAL AIR CONDITIONG, ideal for Calgary summers. Located just minutes from St. Brigid and Citadel Park schools, transit, Crowfoot Centre, the LRT, and offering quick access in and out of the community, this home delivers the perfect blend of quality, convenience, and affordability. A true Citadel gem, move-in ready and waiting for you.
Listing Brokerage: Century 21 Bravo Realty



















