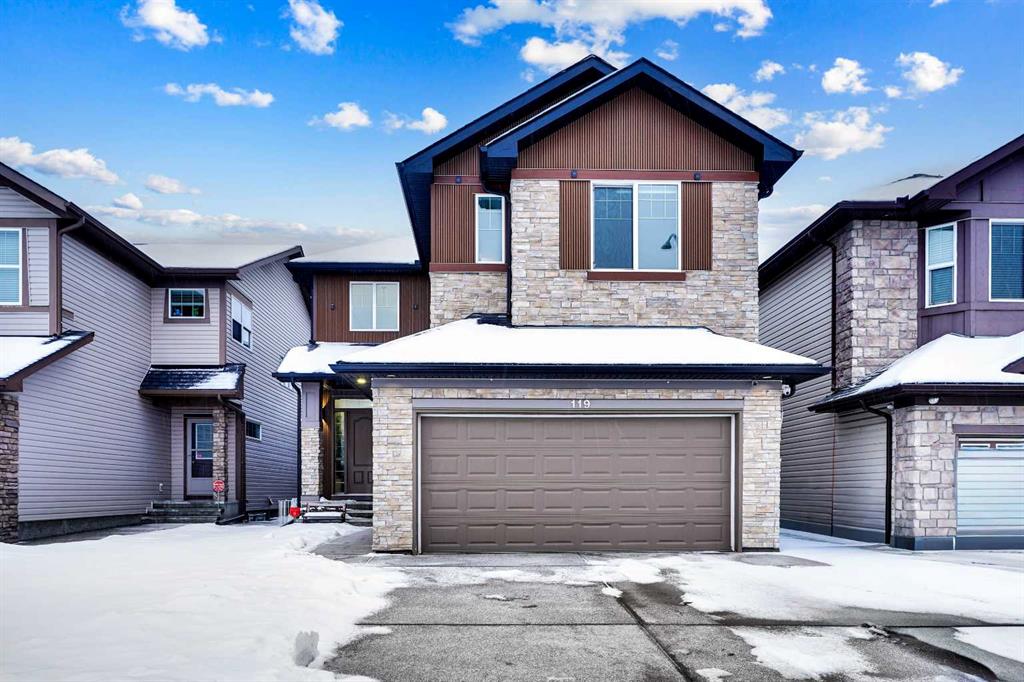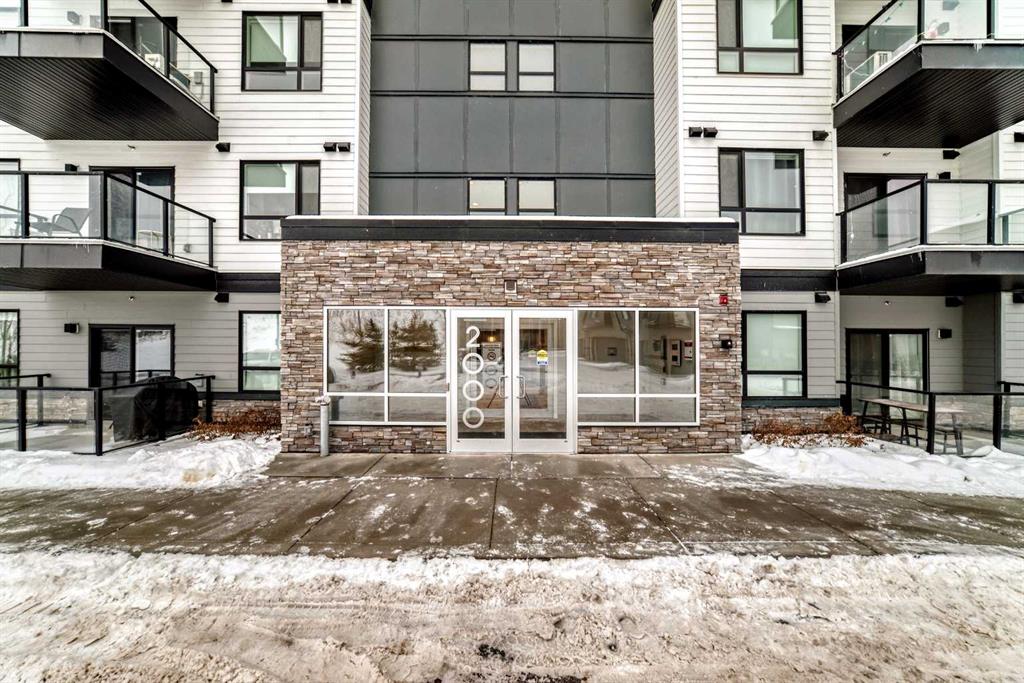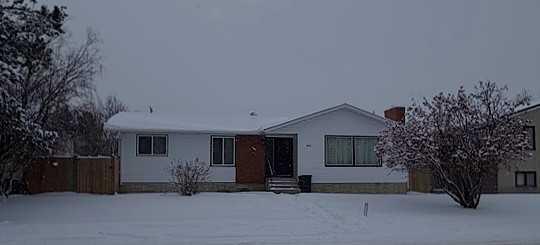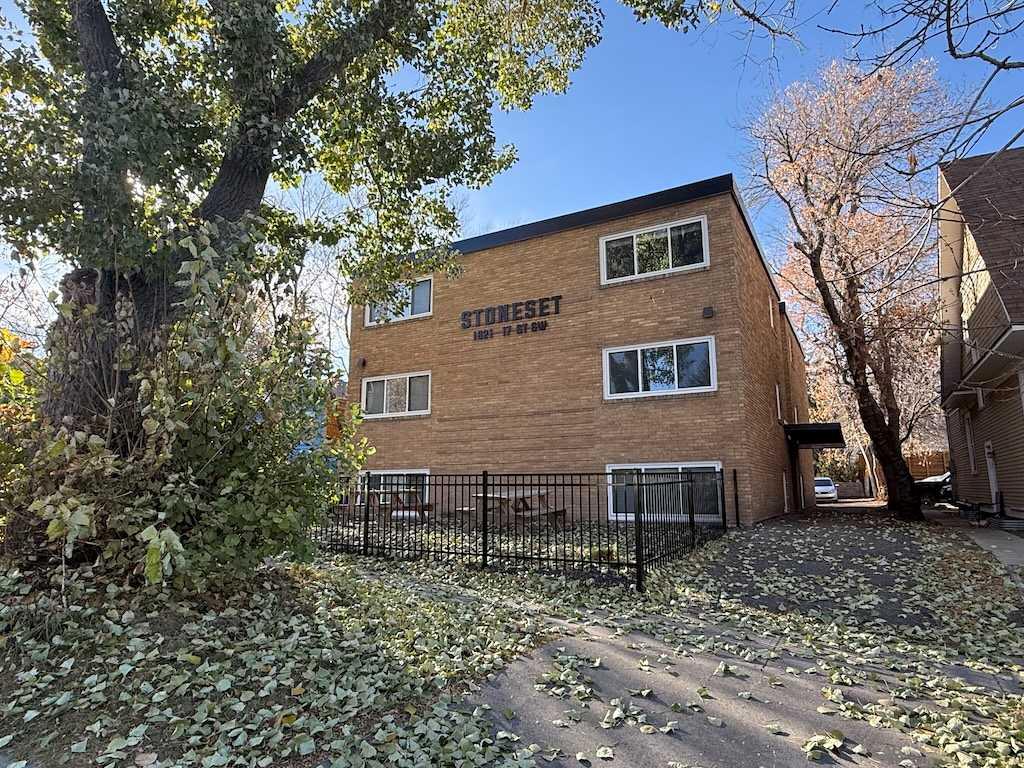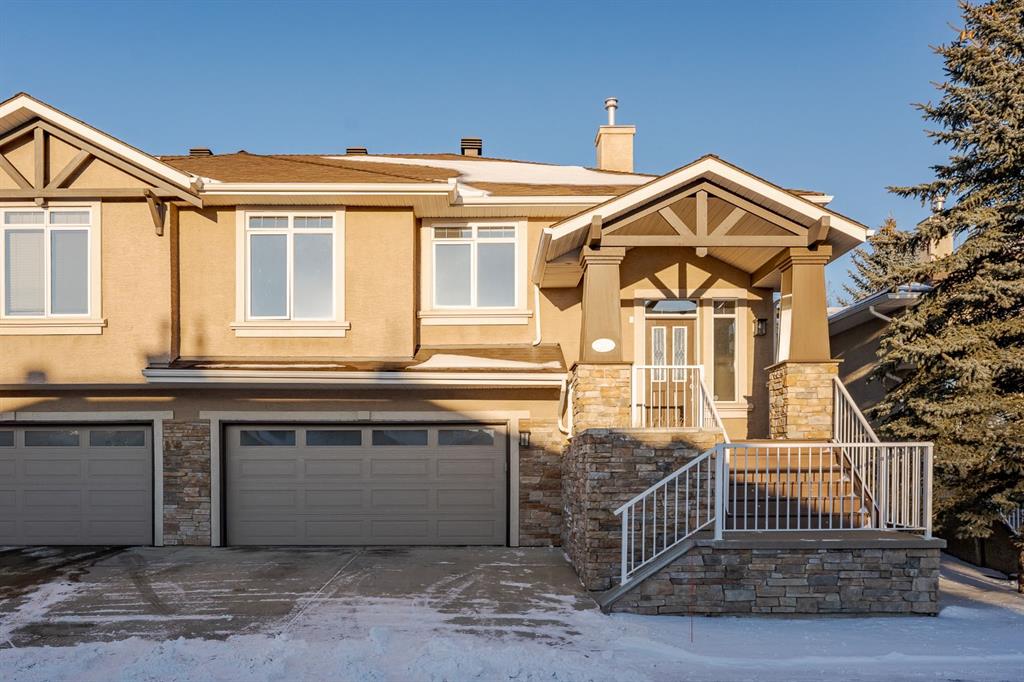119 Panton Landing NW, Calgary || $1,199,900
Welcome to this fully upgraded 4+2 bedroom estate home, offering over 4,300 SF of luxurious living space in the highly sought-after community of Panorama Hills NW. Situated on a quiet cul-de-sac and almost backing onto a beautiful ravine, this home provides exceptional living, privacy, and unmatched convenience. The main level has 9 foot celing , boasts an impressive open-to-above foyer with 2-storey ceilings, leading into a bright and spacious layout that includes Formal living room and family room, Dining room plus breakfast nook , office/den , Full 4-piece bathroom , 100-gallon built-in fish tank — a striking architectural feature , Sunroom/solarium filled with natural light, ( Sunroom built with City Of Calgary Approval permit attached in Supplements. Upgraded chef’s kitchen with granite/quartz counters (2022), gas stove + new smart electric stove, Fully equipped spice kitchen, Extra-wide 4 ft. Staircases for comfort and accessibility. The upper floor features Two MASTER bedrooms, each with a private ensuite, Bonus room AND Two additional generous size bedrooms, Perfect for large families or multi-generational living. The professionally developed basement includes two bedrooms SUITE (Illegal) with separate walk-up entrance. Kitchen, living room and full bath. Owner’s private rec room, bar & theatre area (separate from the suite). Ideal for rental income, extended family, or guests. Other Features Parking: Extra-wide driveway and EV charger station. The house on Quiet cul-de-sac, steps to parks, ponds & pathways. Energy Efficient 25 solar panels , Exceptionally low electricity costs plus AIR CONDITION. Upgrades in 2024 new roof, new siding, new LVT flooring, Maintenance Free composite deck & fence, motorized blinds, smart switches.
Listing Brokerage: Century 21 Bravo Realty









