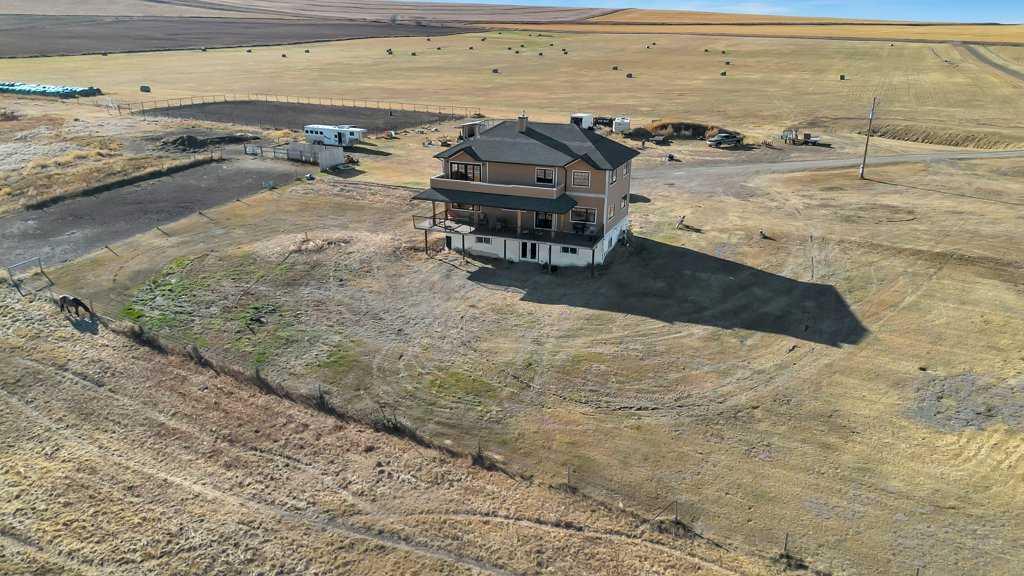71, 26540 Highway 11 Highway , Rural Red Deer County || $2,229,000
A sophisticated contemporary estate nestled on 1.93 acres, just minutes from the City. BUILT BY BOWOOD, this exceptional bungalow offers approximately 6,000 sq. ft. of refined luxury living, thoughtfully designed with extraordinary attention to detail throughout. A grand entrance welcomes you into the stunning great room, highlighted by a floor-to-ceiling gas fireplace framed by expansive corner windows, creating a bright and inviting space that sets the tone for this four-bedroom, five-bathroom residence. The open-concept layout seamlessly connects to a chef’s kitchen designed for the most discerning culinary enthusiast. Anchored by an impressive 11-foot granite island with prep sink and built-in dishwasher, the kitchen also features custom cherry wood cabinetry DESIGNED & BUILT BY SADONA CABINETS, a built-in refrigerator with designer hardware, induction cooktop, wall oven, steam oven, and a striking glass tile feature wall complemented by a sleek stainless-steel hood fan. A spacious butler’s pantry with a second dishwasher provides abundant storage and functionality. Off the great room, a walk-through coffee and tea bar leads into the elegant dining room, complete with floor-to-ceiling built-in cabinetry and a large picture window that floods the space with natural light. This bright and airy ambiance extends into the expansive 3 SEASON ROOM featuring vaulted wood-clad ceilings, west-facing windows, a wood-burning fireplace, and a built-in BBQ with hood fan—perfect for entertaining while overlooking the fully landscaped grounds. The luxurious primary suite is conveniently located on the main level and offers a SPA INSPIRED ENSUITE with a deep soaker tub, fully tiled shower, double vanity, and a generous walk-in dressing room with built-in features. Completing the main floor is a private office or additional bedroom, an oversized mudroom and laundry area, and a rare three-car attached garage with additional space for motorcycles or yard equipment. The lower level is designed for entertainment and relaxation, featuring a large TV and games room, wet bar, wine cellar, and dedicated home gym. This level also includes a bedroom with private ensuite, two additional spacious bedrooms, and a full bathroom. Additional highlights include a multi-zone Sonos sound system, whole-home water filtration, main-floor air conditioning, multi-zone in-floor heating, outdoor water feature, pizza oven, and RV parking. This architectural masterpiece is designed to impress, offering an exceptional lifestyle that will captivate guests and inspire everyday living.
Listing Brokerage: CIR Realty



















