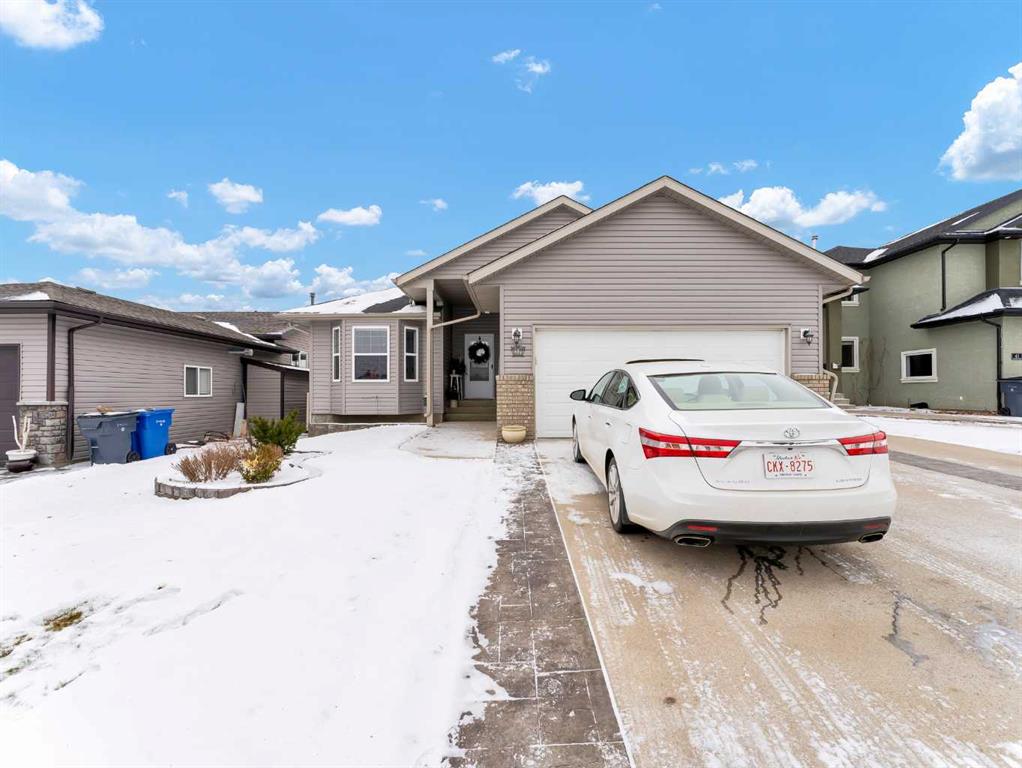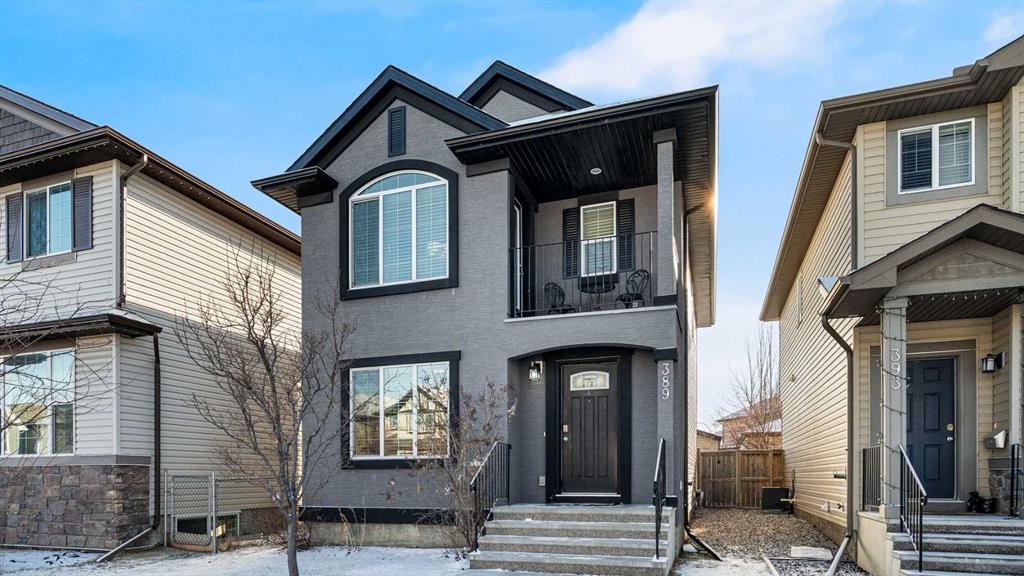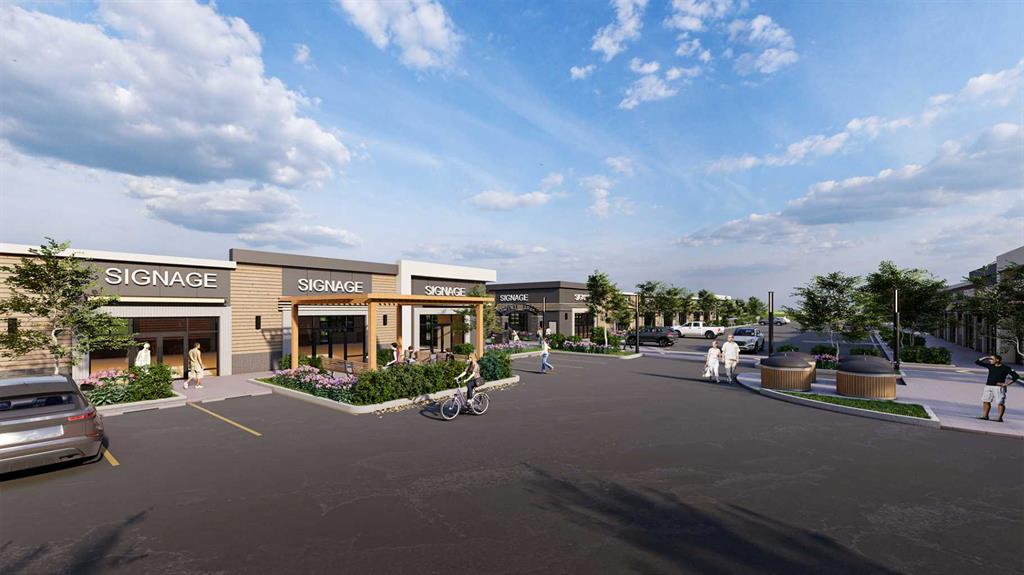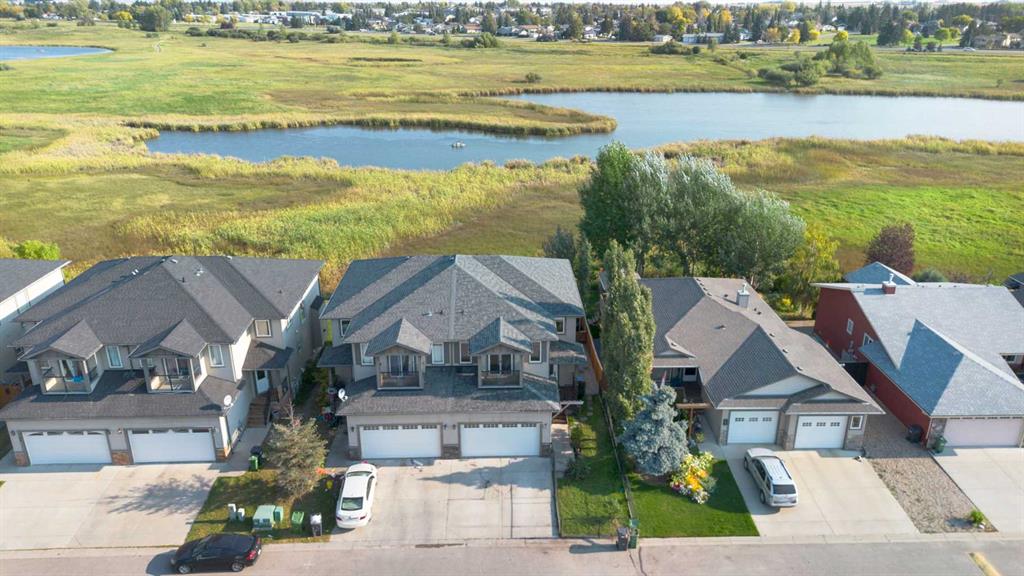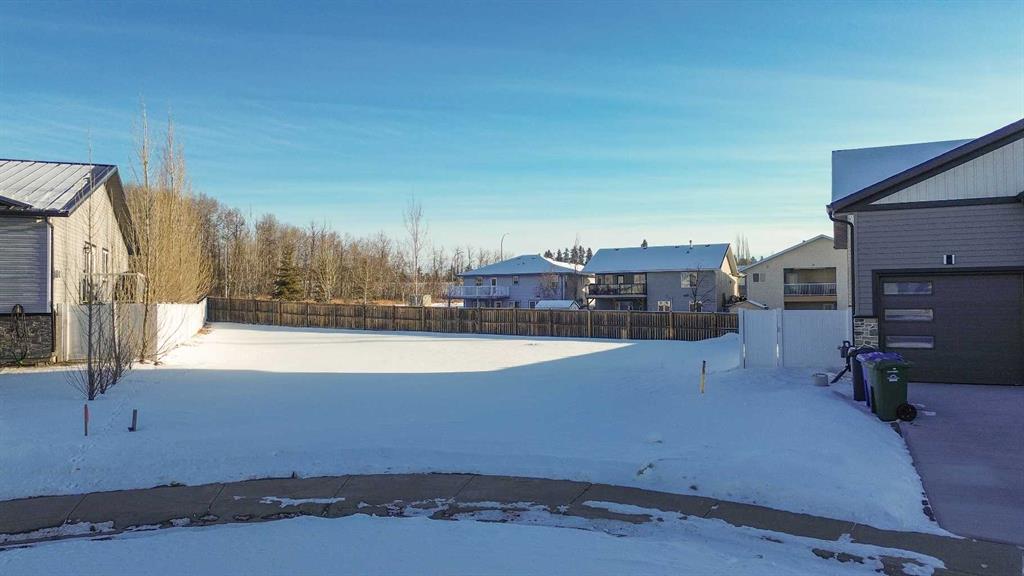389 Cranberry Circle SE, Calgary || $569,900
Welcome to 389 Cranberry Circle SE, a thoughtfully designed home where the main living space is elevated to the top floor, creating an exceptional environment for everyday living and entertaining. This upper level is the heart of the home, showcasing vaulted ceilings, a spacious open-concept layout, and abundant natural light pouring in through large windows. The inviting living area features a beautiful gas fireplace framed by two oversized windows, creating a warm and visually striking focal point. A generous dining area flows seamlessly from the kitchen, making it ideal for hosting gatherings both large and small.
The centrally located kitchen is designed for entertaining, complete with granite countertops, a gas range, dark cabinetry with ample storage, and a functional island offering additional cabinetry. Just off the dining area, step onto the upper balcony extending your entertaining space outdoors. A convenient 2-piece bathroom completes the upper level, while the home is wired for sound throughout, enhancing both daily living and hosting.
The main floor is dedicated to rest and privacy, offering two generously sized bedrooms, each with its own private ensuite and walk-in closet—a rare and highly desirable layout. A thoughtfully designed back entry includes custom cabinetry, hidden storage, and stacked laundry, conveniently located near the bedrooms.
The fully developed basement adds versatility, featuring a large third bedroom, a full bathroom, and an expansive recreation area ideal for a home theatre, kids’ play zone, or multi-purpose family space.
Outside, enjoy a south-facing backyard featuring a spacious deck and a stamped concrete patio, surrounded by low-maintenance landscaping—perfect for relaxing, entertaining, and enjoying the sun all day. A double detached, insulated garage completes the property.
Additional comfort features include central air conditioning and on-demand hot water, enhancing efficiency and year-round comfort.
Ideally located close to parks, schools, and shopping, with excellent access to Deerfoot Trail and Stoney Trail, this bright, spacious, and intelligently designed home offers a unique layout that truly enhances how you live and entertain.
Listing Brokerage: CIR Realty









