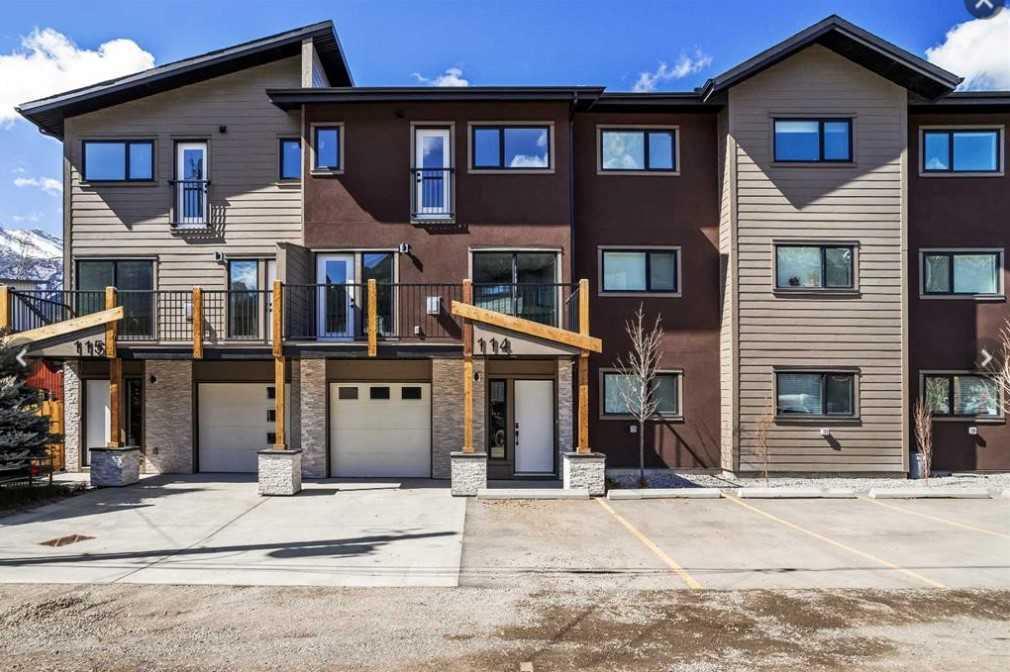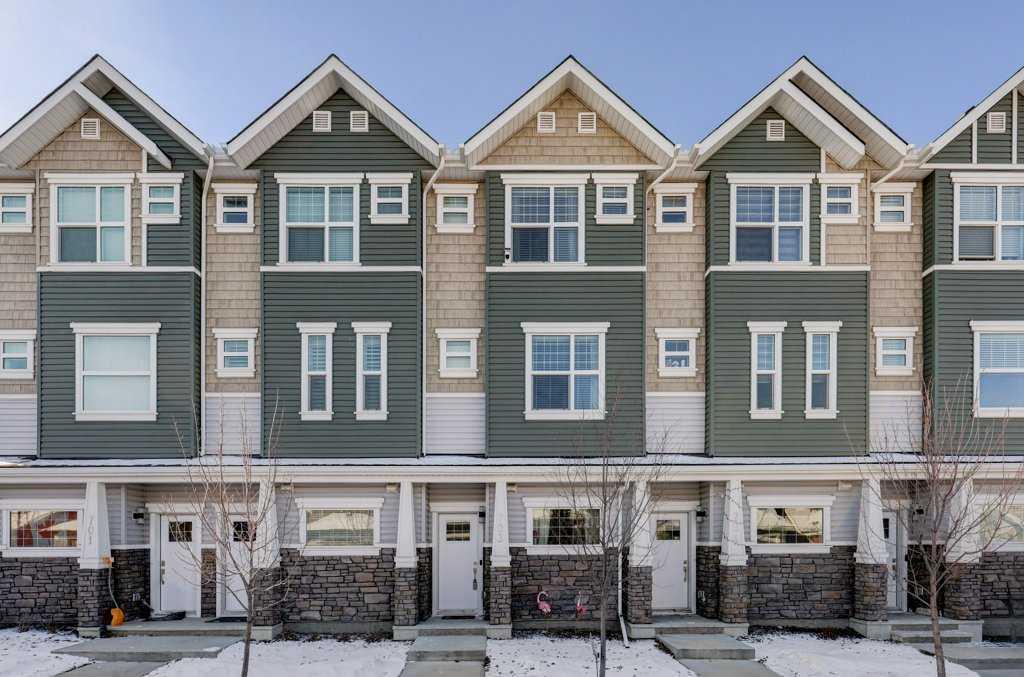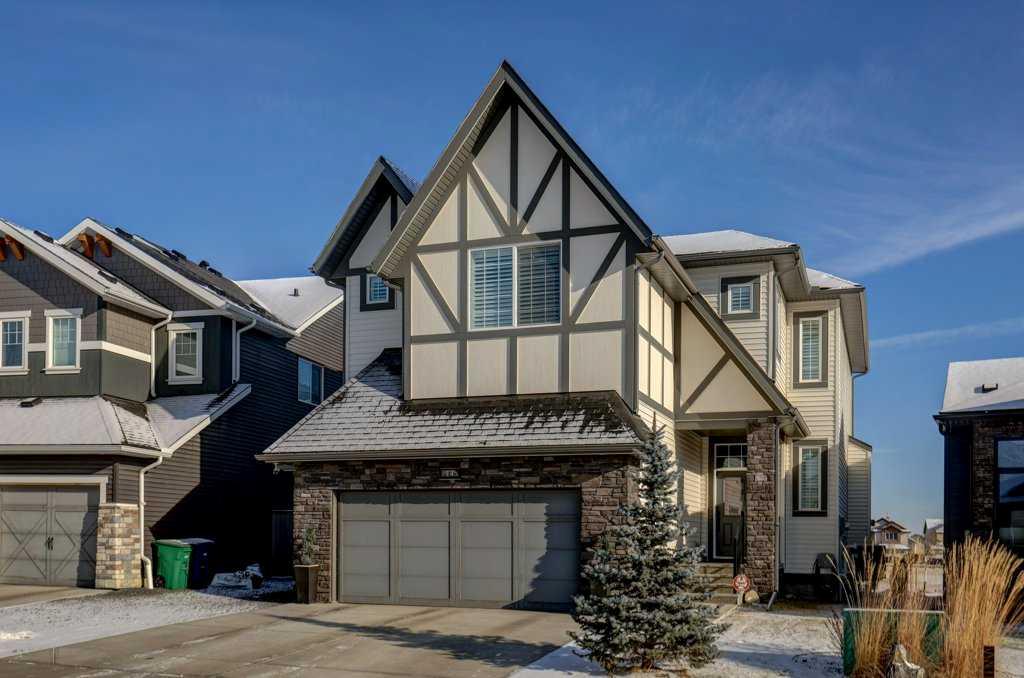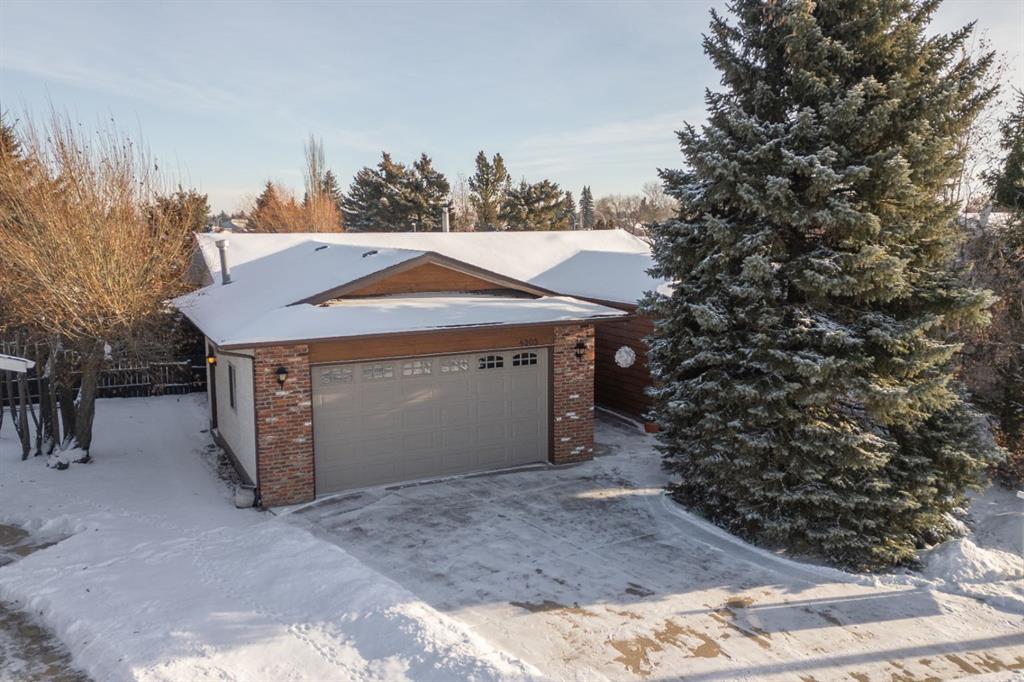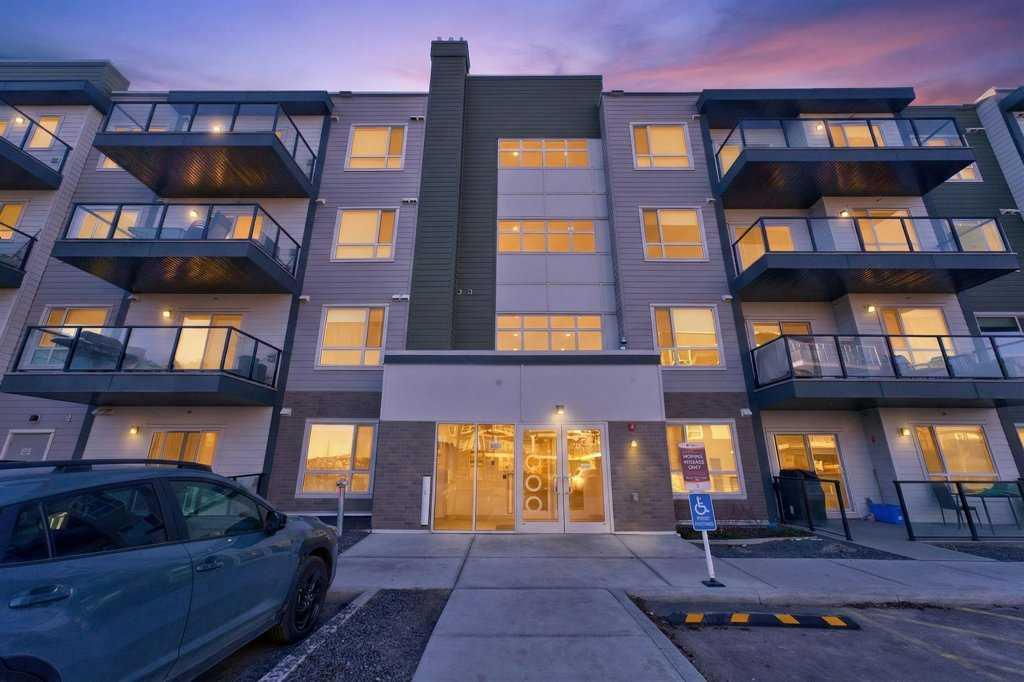14 Coopersfield Park SW, Airdrie || $1,250,000
This exceptional 5-bedroom home offers over 3,700 sq. ft. of beautifully developed luxury living space, thoughtfully upgraded throughout and situated on the second-largest lot on the street backing onto Greenspace, creating an impressive presence and enhanced functionality. Built by McKee Homes with the upgraded Signature Design package, this residence combines timeless finishes with modern comfort. The main floor features 10’ ceilings, rich oak hardwood flooring, knock-down ceilings, and elegant rounded wall corners, creating a refined yet welcoming atmosphere. Triple-pane vinyl windows enhance energy efficiency and year-round comfort. The chef-inspired kitchen is both stylish and highly functional, showcasing higher-end granite countertops, black granite sinks, and floor-to-ceiling maple cabinetry with soft-close hinges. A Gigantic Island seats 6 people comfortably and is amazing for entertaining quests. Thoughtful storage upgrades include extra-deep pot and pan drawers, garbage and recycling pull-outs, extended island cabinetry for cookie sheets and cutting boards, tip-out trays, a second prep sink, and under-cabinet lighting. Premium appliances include a Gas range with double oven, Bosch dishwasher, and a GE Profile refrigerator with internal water dispenser. A matching granite wet bar in the fully developed basement continues the home’s upscale design. All bathrooms feature granite countertops, upgraded faucets and accessories, comfort-height energy-efficient toilets with slow-close lids, and tip-out trays. The main (kids’) bathroom includes a double vanity, while the primary ensuite offers a relaxing jetted tub. The builder-developed basement seamlessly matches the rest of the home and includes a wet bar, plush carpeting with Smart Cushion underlay and pet-protection layer, and generous living and entertaining space. Comfort and efficiency are paramount with two furnaces (separate systems for main/upper levels and basement), a heat recovery ventilation system, and a large air-conditioning unit serving the main and upper floors. Insulation has been upgraded to R22 on exterior walls, R20 in the garage, and R34 in the attic. The extended oversized garage includes a heater, while the home is wired for a hot tub. An exterior shed is built into the home with matching siding, a concrete slab, and electrical—meeting HOA requirements while offering exceptional storage. The beautifully manicured backyard is designed for outdoor living, featuring a large deck, hand-laid stone patio, outdoor fireplace, and privacy fencing ideal for a future hot tub (hot tub not included). Underground Sprinklers provide seasonal convenience watering your lawn! Power roller blinds on the rear of the home and wood shutters at the front complete the window treatments. With its extended width design, additional office space, premium finishes, and standout lot size, this home delivers luxury, efficiency, and everyday practicality in a truly impressive package.
Listing Brokerage: RE/MAX First









