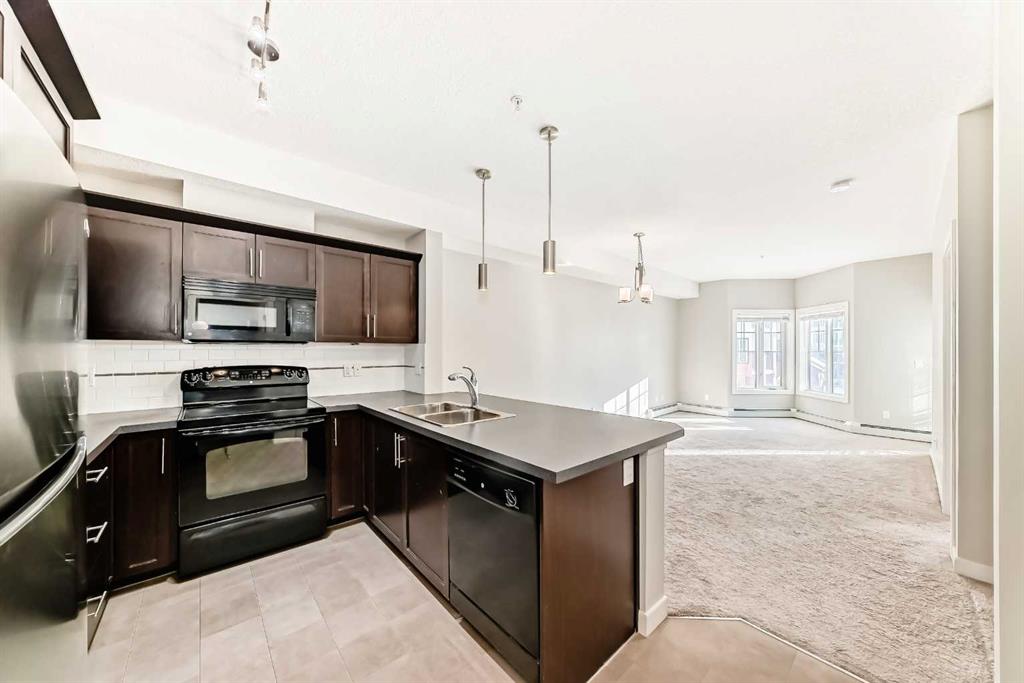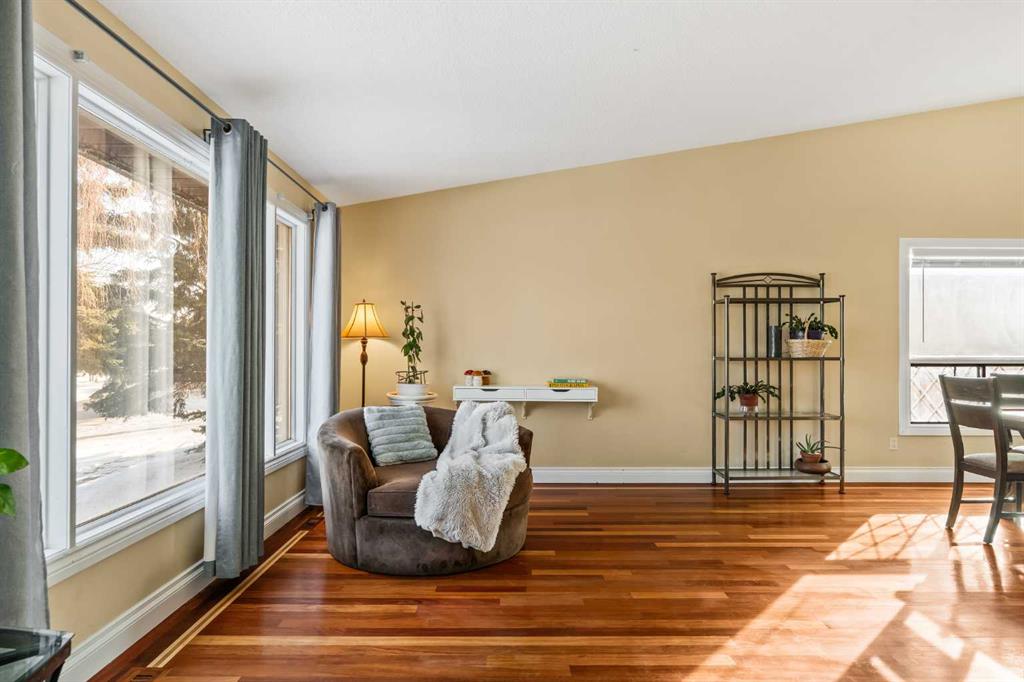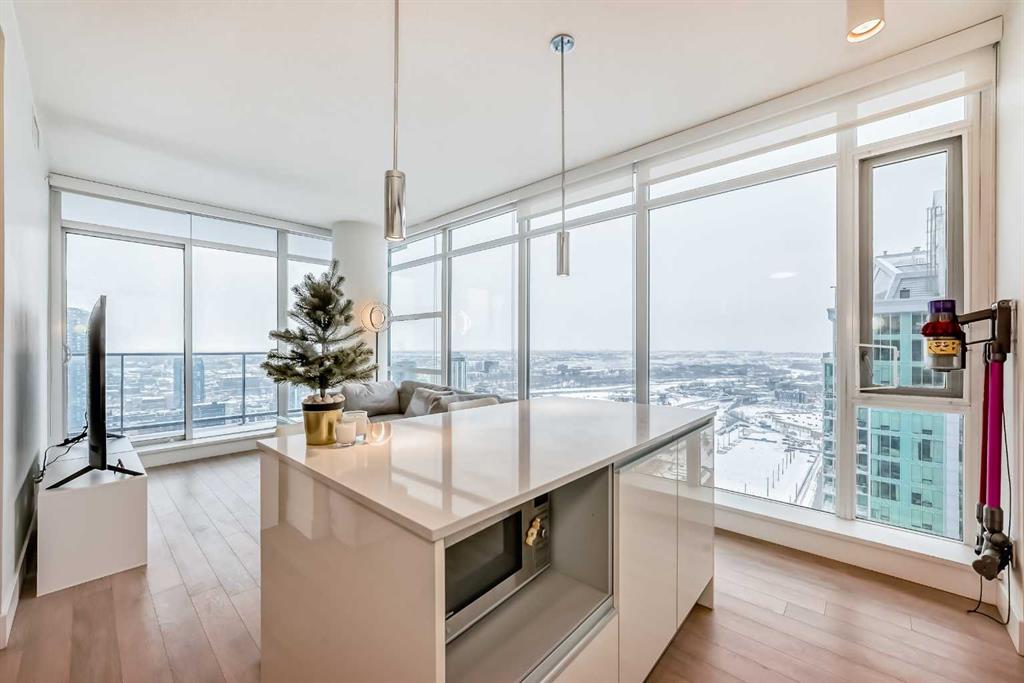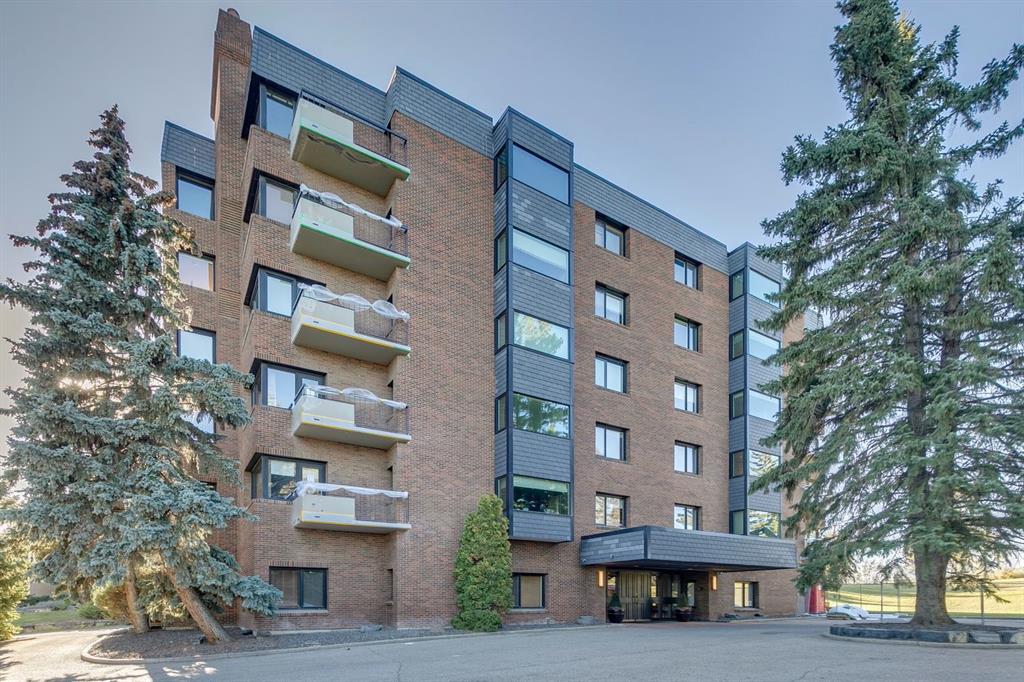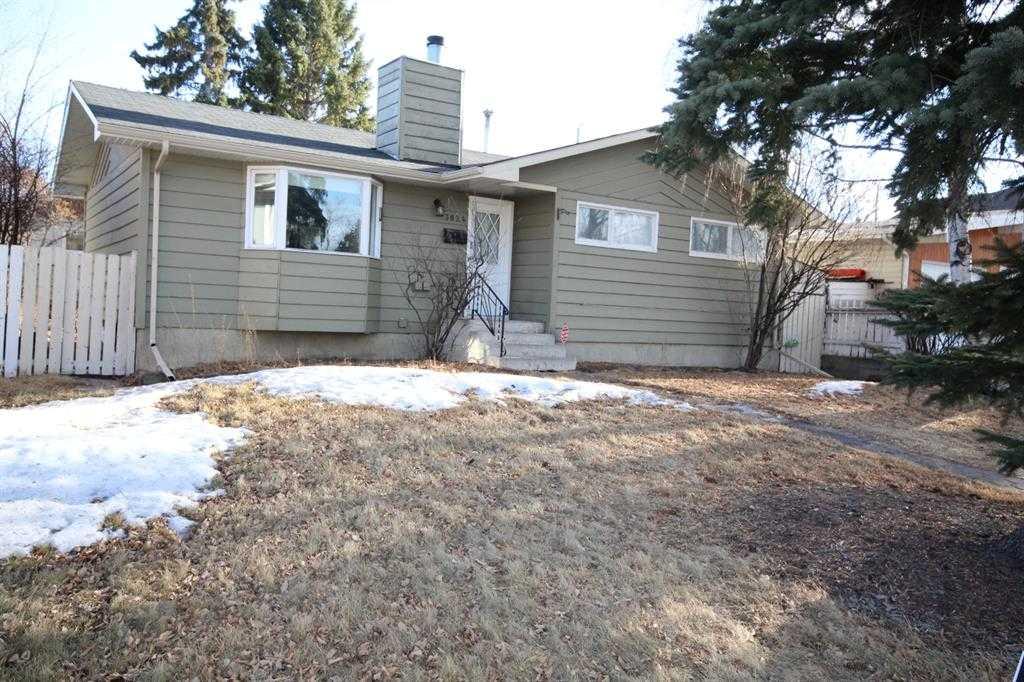1343 Berkley Drive NW, Calgary || $605,000
***OPEN HOUSE: SATURDAY FEBRUARY 7TH & SUNDAY FEBRUARY 8TH, 2:30pm - 4:30pm both days*** Spaciousness, warmth, and flow. Welcome home to 1343 Berkley Drive NW. With less than a five minute walk to Nose Hill Park, this lovely detached residence offers a rare blend of space, light, and location. With over 1,100 sq. ft. above grade and two additional levels below, including one fully finished and a lower level ready for future development, this 4 level split home delivers exceptional flexibility for families and professionals alike. The main level is open with dramatic vaulted ceilings, creating an airy, architectural presence that’s further elevated by gorgeous hardwood floors with elegant inlay detailing. The spacious galley kitchen is thoughtfully designed with rich maple cabinetry, granite countertops, and a layout that balances function with timeless style, perfect for both everyday living and entertaining. The built-in pantry wall makes organization a breeze, and offers ample storage for all your culinary tools and ingredients. The upper level offers three well-proportioned bedrooms, 2 bathrooms, and a linen closet. The lower level includes the fourth bedroom which can be used as a guest room, home office, or craft room. The family room comes with a wood burning fireplace, to ensure you stay warm on family nights for games, movies, and fun. A tucked in 3 piece bath rounds out this level. The basement is a blank canvas, and is ready to be turned into your own custom space. Enjoy abundant natural light throughout the day thanks to a sunny northeast front exposure, while the southwest-facing rear captures warm afternoon and evening sun, ideal for outdoor enjoyment. Central air helps keep the home cool during the warmer months. The exterior of the home provides multiple opportunities for outdoor activities - both the north and south sides of the home are wider than the average, and can be developed into gardening beds, additional entertaining spaces, or a dedicated pet area. The backyard has a lovely gazebo section, and tiled space for barbecues which helps keep the yard low maintenance. For families requiring additional parking space for RVs, boats, or vehicles, the rear fence conveniently opens up. Completing the package is an oversized detached double garage, providing ample space for vehicles, storage, or hobbies. A bus stop directly across the street adds everyday convenience, while quick access via Berkley Gate and seamless routes out to 14th Street make commuting effortless. With mere steps away onto one of Calgary’s most cherished green spaces, this is a home that offers not just a place to live, but a lifestyle defined by connectivity, nature, and enduring quality. Contact your favourite realtor and book a private showing today.
Listing Brokerage: Charles









