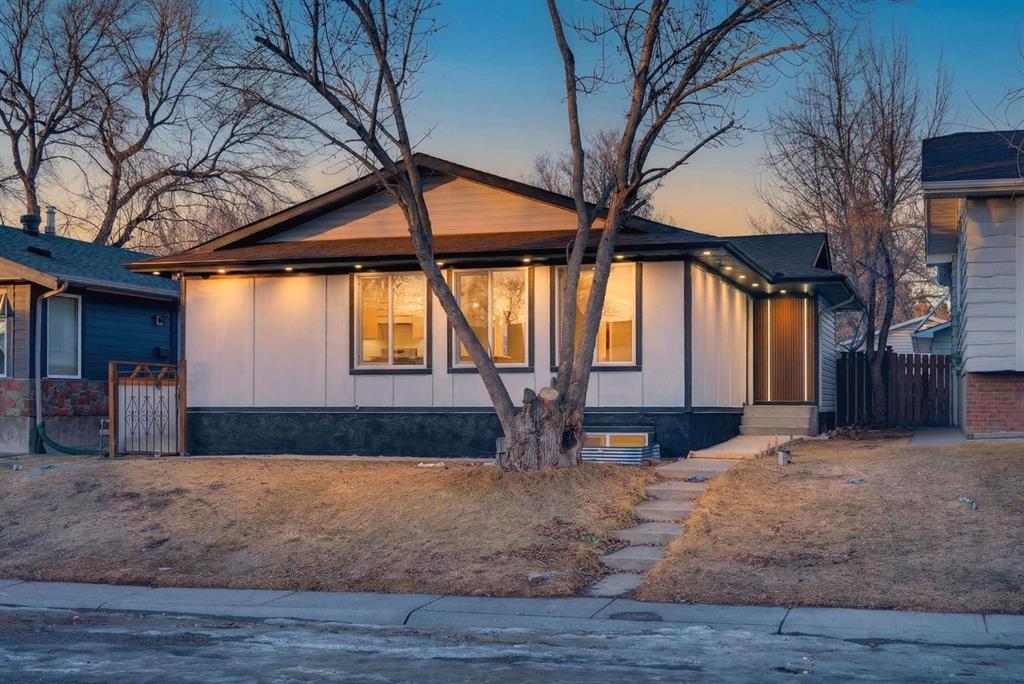420 Pinegreen Close NE, Calgary || $669,500
Rare opportunity featuring two illegal suites with separate entrance, ideal for investors, multi-generational living, or potential rental income. Welcome to 420 Pinegreen Close, located on a quiet street in the desirable community of Pineridge, within walking distance to schools, parks, and shopping. This cozy home comes fully renovated; equipped with appliances, new windows, security system, custom cabinetry and more, making this house move in ready! You’re greeted by a striking custom LED wood panel, setting a timeless tone. Stepping into this beautifully renovated home, a bright, open floor plan immediately welcomes you in. The heart of the home is the brand-new custom kitchen, featuring sleek cabinetry, new high end appliances, a massive island, and a built-in screen for convenient monitoring of the security cameras. The open-concept design flows seamlessly from the kitchen to the dining and living area, creating an ideal space for everyday living and entertaining. Within the main living area is a custom multimedia nook with built-in cabinetry and a stylish electric fireplace, offering a cozy yet modern retreat that blends function with comfort. On the same level the home also offers a fully renovated four-piece bathroom with modern tile finishes, three thoughtfully designed bedrooms, with the primary suite enhanced with custom cabinetry for smart, streamlined storage. Adding exceptional value, this home features two fully renovated illegal suites, with a separate entrance. Thoughtfully updated and move-in ready, these suites present a rare opportunity for flexible living and income potential in a modern setting. Both suites include new kitchens, updated appliances, and contemporary finishes throughout. Illegal Suite #1 offers a spacious two-bedroom layout with a modern four-piece bathroom, while Illegal Suite #2 features a comfortable one-bedroom design with a three-piece bathroom. The exterior is equally impressive, finished with a modern combination of Smart Board and vinyl siding for a clean, contemporary look. Set on a generous lot, the home offers a large yard with plenty of space for outdoor living, entertaining, or future possibilities, perfectly complementing the home’s modern upgrades inside and out. Book a showing today to experience the value of this rare gem!
Listing Brokerage: eXp Realty



















