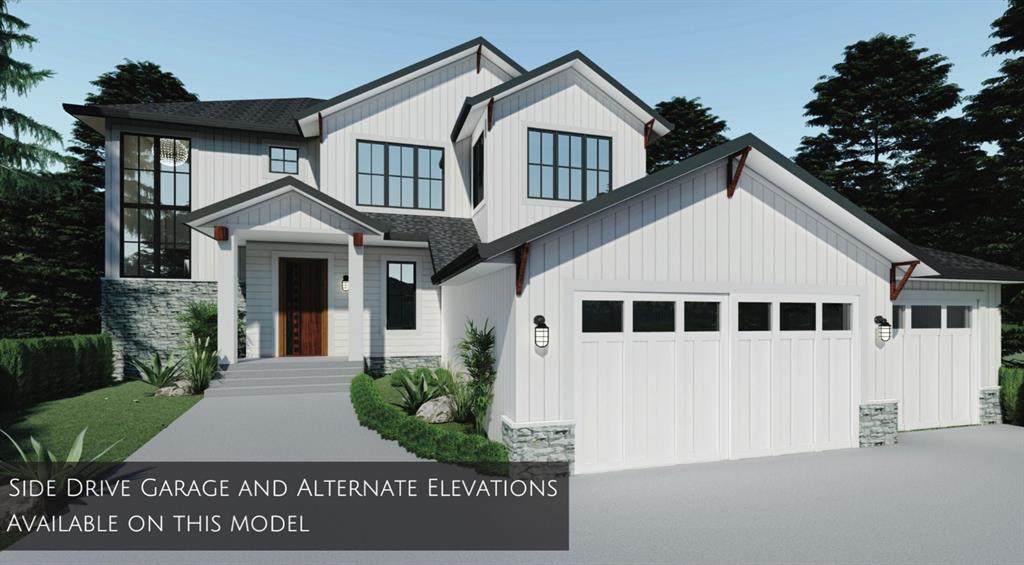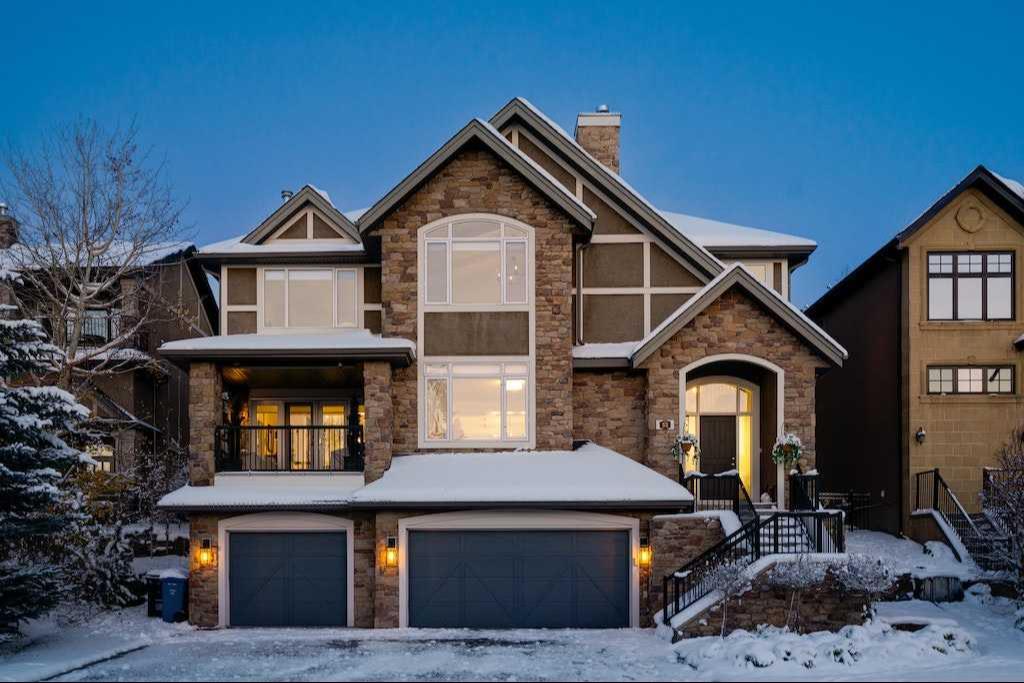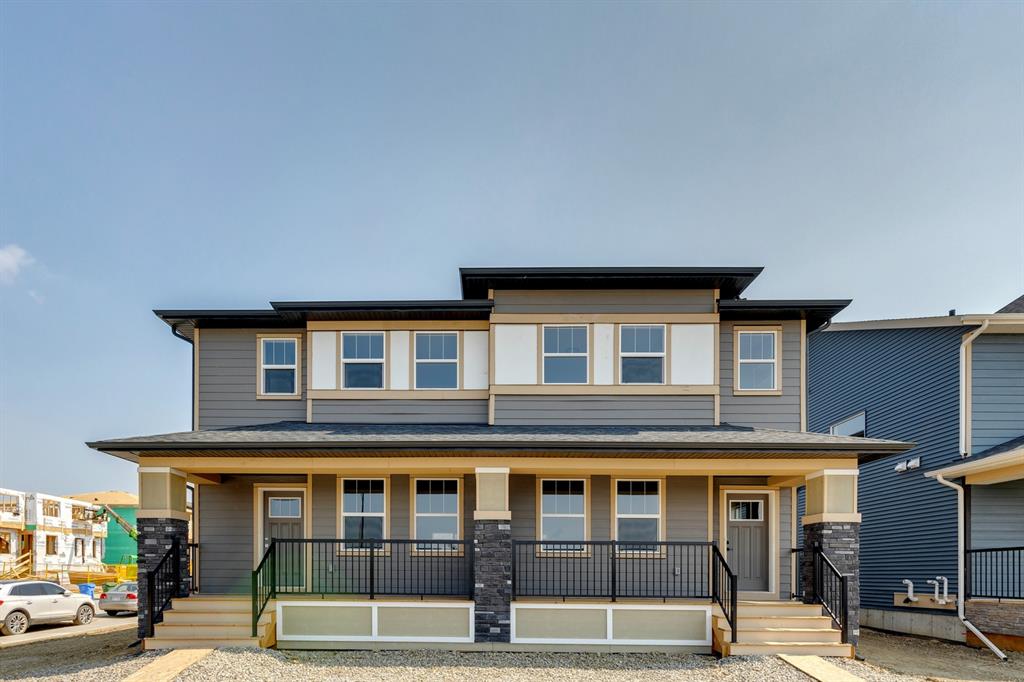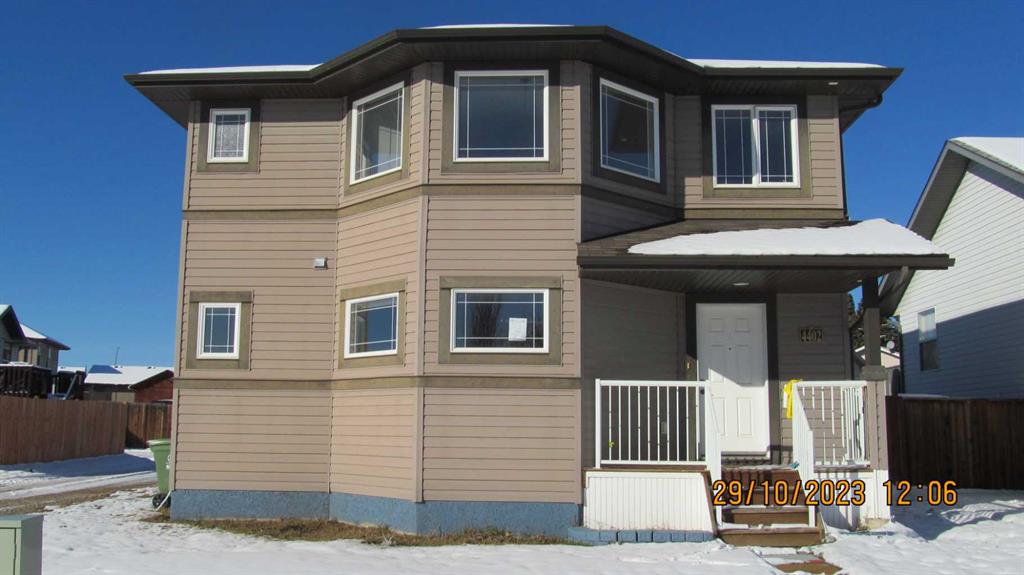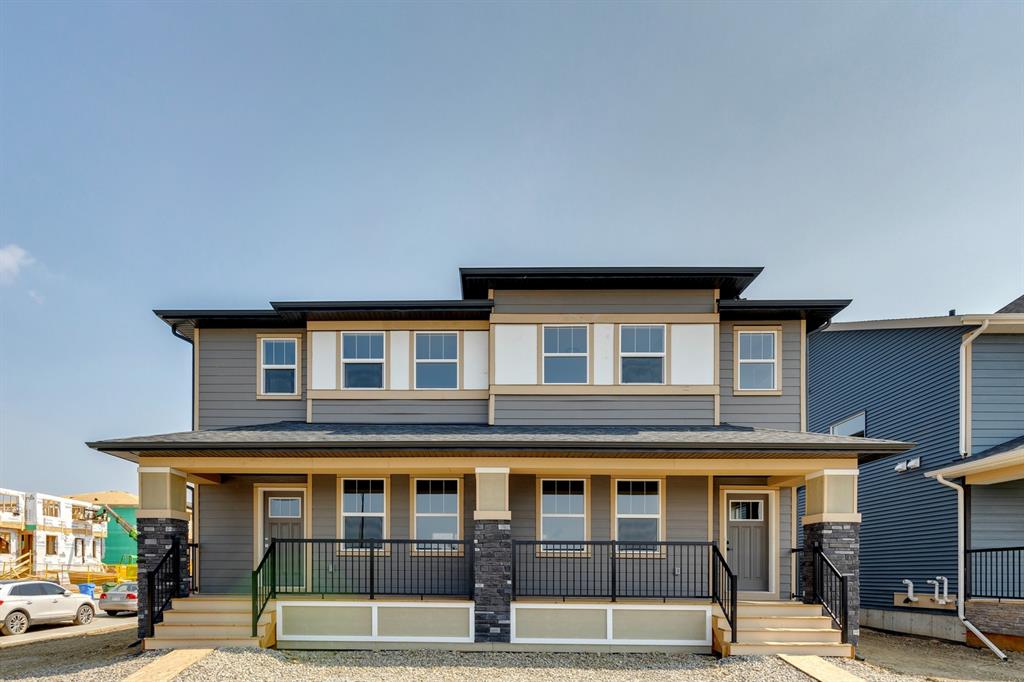52 Spring Willow Terrace SW, Calgary || $1,490,000
Proudly presenting 52 Spring Willow Terrace S.W. in the sought-after community of Springbank Hill where beautiful mountain & sunset views are enjoyed from the charming balcony, bonus room, & primary suite. Situated on a park-like lot, this lovely 4-bedroom family & entertainer’s dream home is a model of thoughtful design marrying quiet luxury & modern function. The exceptional layout boasts elevated details & impressive-sized living spaces. The inviting 2-storey foyer brings a sense of arrival leading into the great & dining rooms w/rich hardwood floors, an abundance of windows, & an expanse of gathering & entertaining space. A fireplace adds warmth to the living room while a coffered ceiling brings architectural detail to the dining room. A truly special feature of the home’s floorplan is the kitchen & adjoining “keeping” room. The kitchen delivers extended cabinets, stainless steel appliances, granite counter tops, walk-in pantry, island w/ seating for 4, & pretty French doors leading to the back deck. The adjacent keeping (family) room offers a bright casual spot for friends & family to gather near the kitchen activity. Another set of French doors lead to the covered front balcony where pull-down screens keep the space comfortable throughout the summer season. Completing the main floor is a smartly tucked-away office with views of the rear garden, & a stylish powder room. Upstairs, natural light floods the airy primary suite. The enormous bedroom with stunning horizon views easily accommodates a king-size bed while the ensuite features a large vanity, separate tub & shower, & walk-in closet. Two generous-sized secondary bedrooms share a well-appointed family bath. The spacious bonus room is an exceptional space with its vaulted ceiling & breathtaking mountain views where family movie & game nights will create memories for years to come. Rounding off the 2nd floor is a convenient laundry room. The lower level presents even more space for the entire family. The living area is ideal as another family room, teenage hang-out, playroom, or gym. A 4th bedroom, 4th bathroom, extra storage, & mudroom w/ access to the garage finish this level. Other notable upgrades in this loaded home include a Triple Garage w/ Heater (2019), A/C, Hot Water on Demand (2022), Basement In-floor Heating, Newer Blinds, Dishwasher (2021), Water Softener, & Irrigation! The exterior of this property makes an equally lasting first impression both with its commanding curb appeal & inspired landscaping. The tranquil backyard is a private sanctuary offering year-round beauty with its gardens & wealth of trees. Enjoy the many outdoor spaces whether barbequing for friends, making smores around the firepit, or soaking in the hot tub under the stars. This property provides a rare opportunity where entertaining & gathering is simple & dreamy both inside & out! With convenient access to downtown, the Rocky Mountains, nature paths, schools, & shopping - delight knowing this special property belongs to you!
Listing Brokerage: COLDWELL BANKER MOUNTAIN CENTRAL









