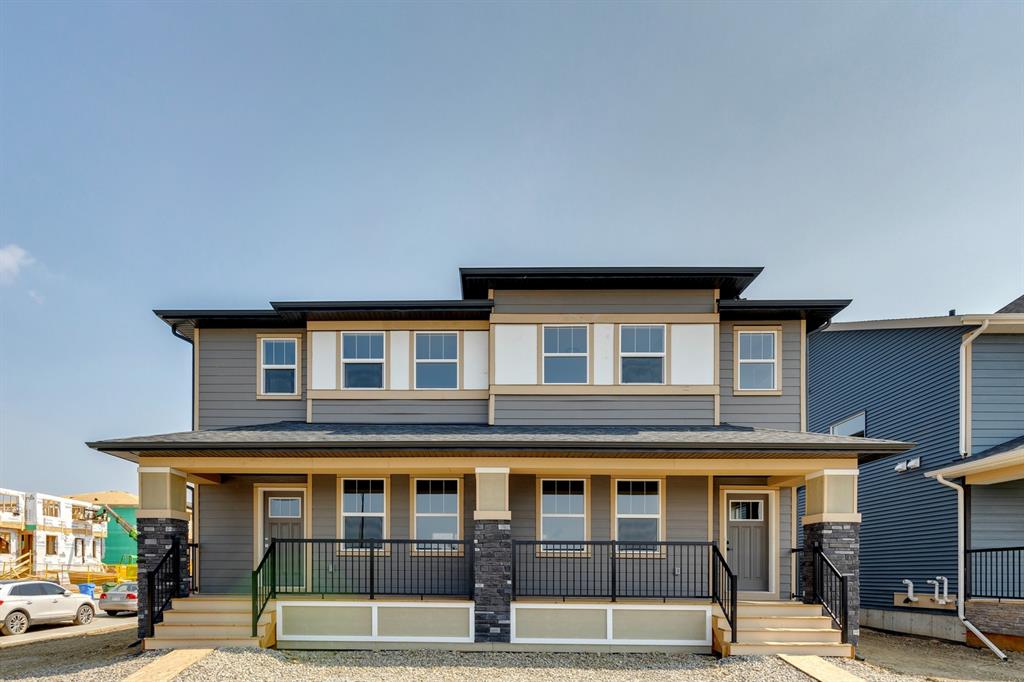DETAILS
| MLS® NUMBER |
A2090771 |
| BUILDING TYPE |
Semi Detached (Half Duplex) |
| PROPERTY CLASS |
Residential |
| TOTAL BEDROOMS |
4 |
| BATHROOMS |
4 |
| HALF BATHS |
1 |
| SQUARE FOOTAGE |
1525 Square Feet |
| YEAR BUILT |
2023 |
| BASEMENT |
None |
| GARAGE |
Yes |
| TOTAL PARKING |
2 |
Welcome to “The Cascade”, a brand new attached home built by Shane Homes! With a total of 4 homes available for purchase, this is the perfect opportunity for any investor looking to build their portfolio and generate solid income in the rental market. This outstanding home was developed to the finest standards and highest quality with a fully developed lower legal secondary suite – live up and rent down mortgage helper, nanny or in-law suite! Featuring over 2,116 sq. ft of living space on 3 levels. The front veranda, with park and mountain vista views is the perfect place to enjoy your morning coffee and leads through to the open and bright main floor plan with luxury vinyl plank flooring flowing effortlessly from the front foyer, large living/dining room area and to the spacious gourmet kitchen with top of the line Samsung stainless steel appliance package, quartz counters, custom tile backsplash and custom cabinetry. Large pantry space and 2 piece main bath, and mudroom area providing access to the backyard, deck & double detached garage. The upper level has been completed with a bonus/TV area, 3 bedrooms including the master suite with a large walk-in closet and 3 piece ensuite complete with custom tile flooring, quartz counter, custom cabinetry and oversized shower plus a private laundry area and 4 piece main bath with high quality finishings and soaker tub. The 591 sq. ft lower legal suite features a spacious kitchen with the same high quality finishings as the main including Whirlpool appliance package, living/dining area, bedroom with a large walk-in closet and 4 piece bath including a deep soaker tub plus a separate laundry area including a washer and dryer. Additional features include lighting packages from Carrington, Hardie Board exterior, double detached drywalled garage, front veranda, wired for smart home system. No expense was spared for the luxurious upgrades including upgraded flooring throughout, knockdown ceilings, Delta fixtures, lighting, electrical and all appliances. This lovely home is situated across from a purposed park/green space and within walking distance to a new (to be built) school. Legacy is an amazing family community with 2 new purposed schools, along with recreational amenities, 3 ponds, 10 parks, 4 soccer fields, 3 commercial sites and over 300 acres of protected environmental reserve with 15km of interconnected walking trails, amphitheaters and leisure and recreation space along the escarpment plus a short commute to the mountains, Okotoks and a 20 minute drive downtown!
Listing Brokerage: RE/MAX REAL ESTATE (CENTRAL)



























