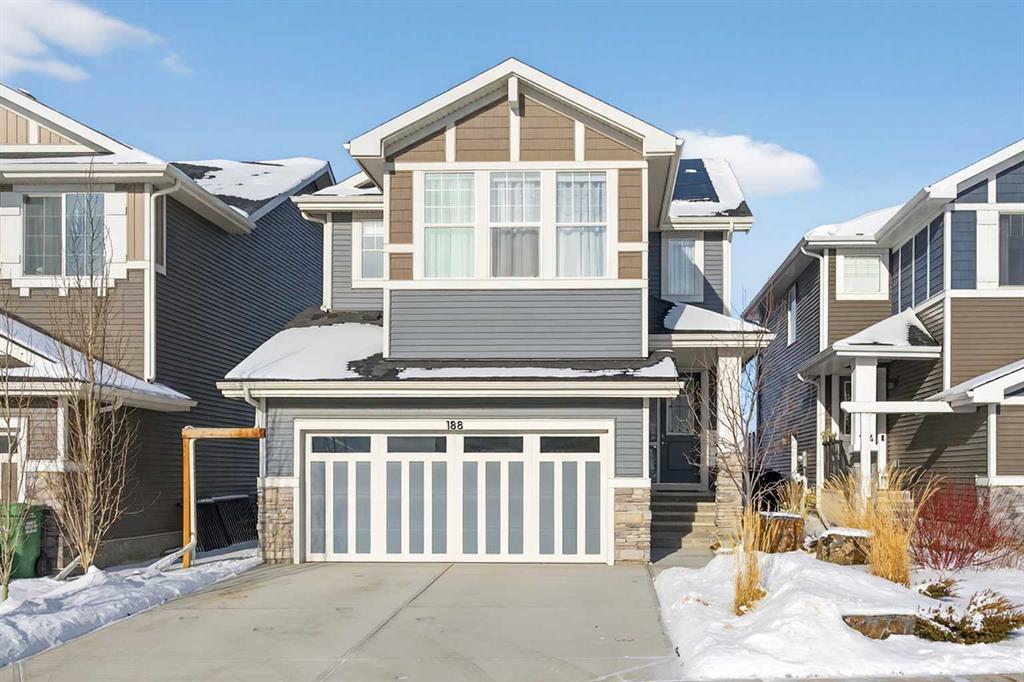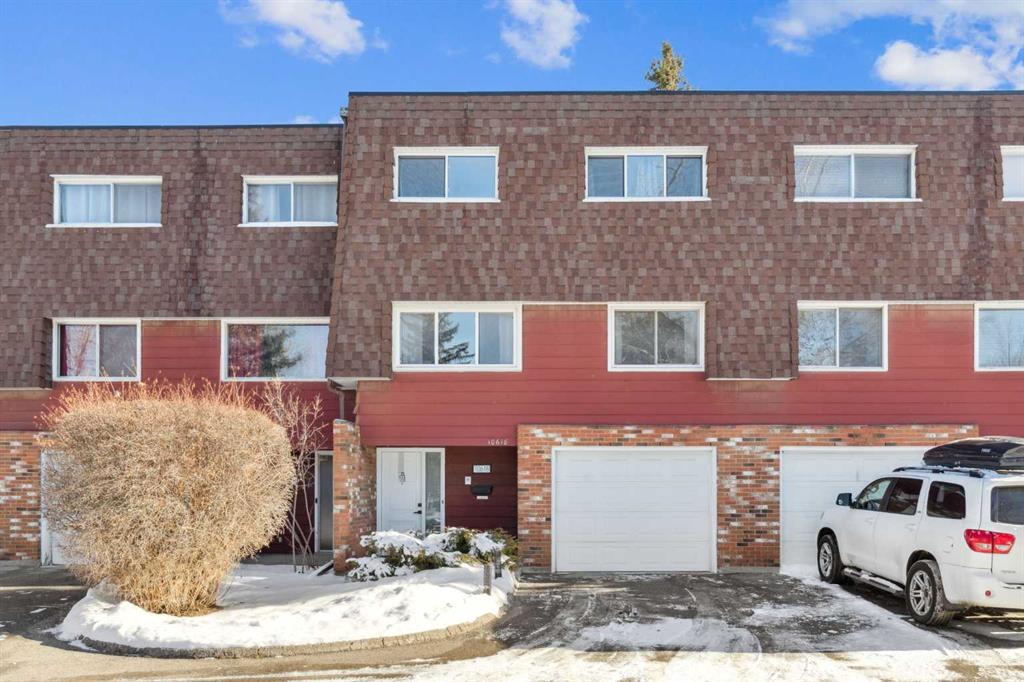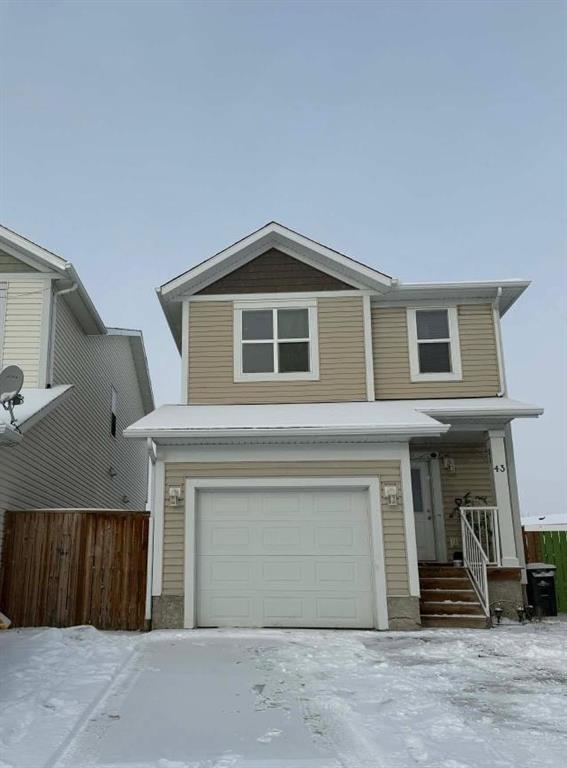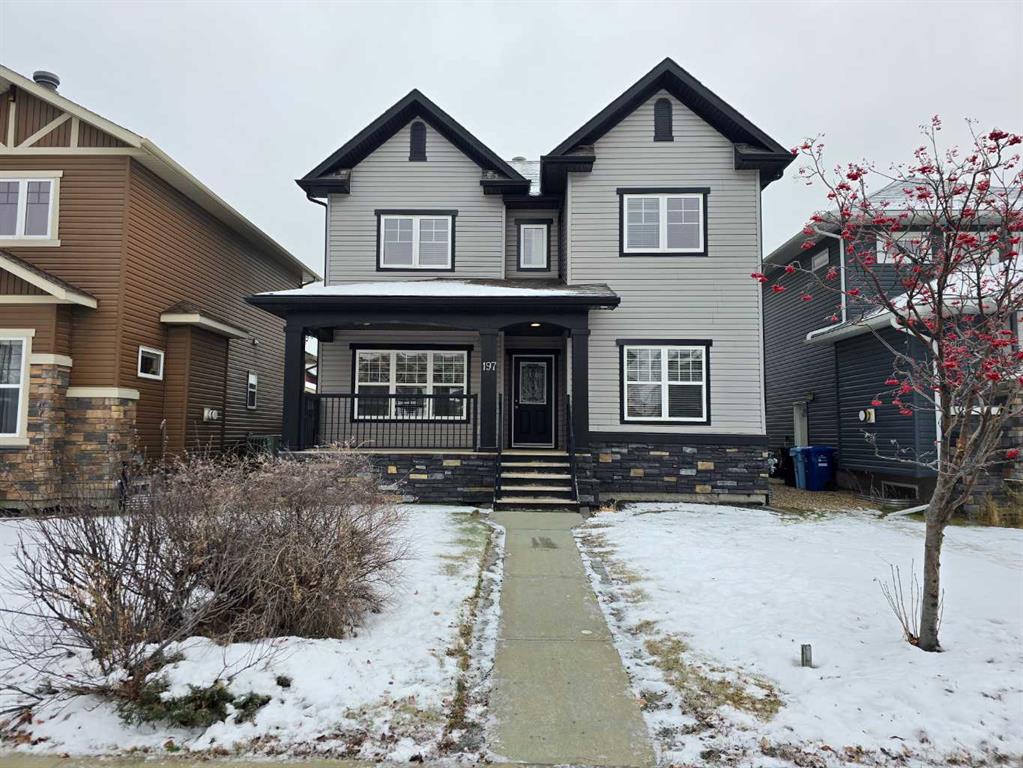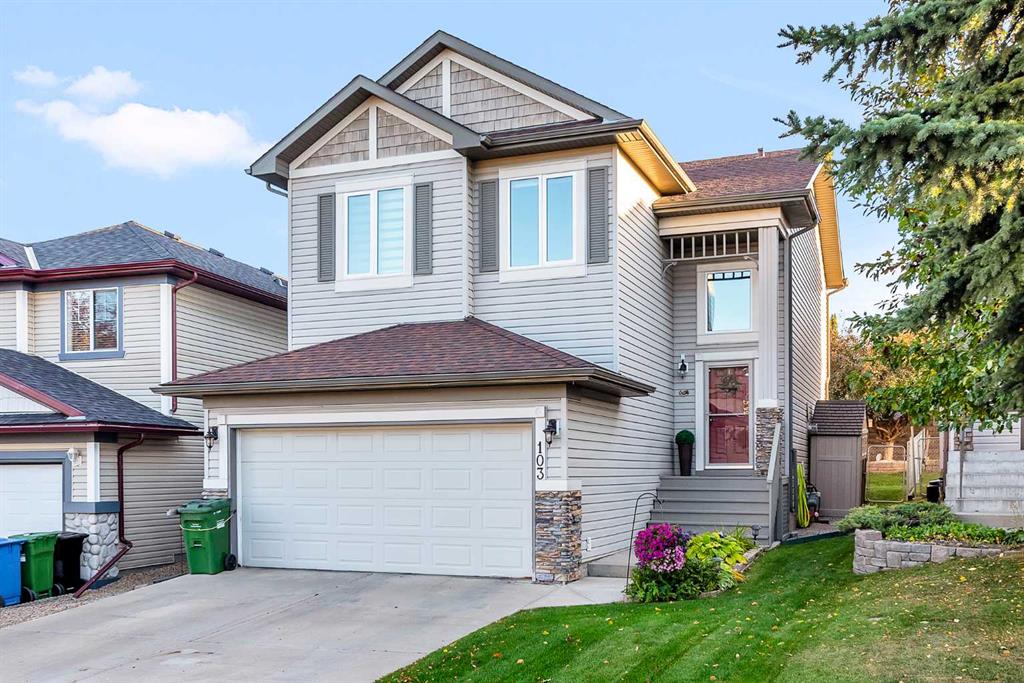103 Panamount Crescent NW, Calgary || $684,900
Phenomenally located and set at the end of a whisper quiet street, this Panorama Hills home is stunning inside and out. A neatly landscaped front yard invites you inside, where soaring ceilings and upper storey windows in the entry set a tone of airy natural light that continues throughout. The main living space is bright and open, with windows along the back wall showcasing the south-facing backyard and the green space beyond. Luxury vinyl plank flooring in the living room pairs with the gas fireplace for a sense of cozy warmth. Light maple cabinetry in the kitchen provides a homey elegance, and the eat-up island is sure to be the hub of your gatherings. Newly upgraded appliances include an induction range, and a full pantry makes staying stocked up on snacks easy. Full height windows and a glass pane patio door merge your indoor and outdoor spaces, allowing your summer get-togethers to flow from snacks in the sunny dining area to alfresco eating. New paint throughout enhances the fresh aesthetic, and all the windows are new triple pane. A powder room on this level adds convenience, and the entryway from the double-attached garage includes a washer and dryer and added storage cupboards. Upstairs, the bonus room has its own wing along the front of the house, ideal for families with different bedtimes. New carpet on this level feels luxurious, as do the custom Zebra blinds throughout the home. The primary bedroom is spacious and serene, overlooking the pathway behind the house. This self-contained retreat is complete with blackout blinds, a walk-in closet, and a full ensuite bathroom. Two more bedrooms are generously sized, and the main bathroom design is timeless; perfect for a busy household. Downstairs, the finished basement is the ultimate chill zone. Architectural ceilings and recessed lighting add unique interest, and shiplap wainscoting elevates the style. A dry bar makes this space the perfect game day hangout. Another bedroom and remodeled bathroom are fantastic for guests or a bigger family. Functional upgrades include a Kinetico water softener. Outside, a picturesque, professionally landscaped yard is sure to be your favourite spot. A huge, tiered deck offers lounging, grilling, and eating areas. Kids or pets will love playing in the lush lawn, and the retaining wall was done in a low maintenance style. Stone stairs give you direct access to the green belt and pathway that connects throughout the community to parks, playgrounds, and the local hiking area. This home is also only steps to the newly renovated community centre and the Country Hills shopping area, which holds a vast array of stores, restaurants, and services. Both public and Catholic schools and the transit terminal are nearby – convenient for families and commuters – and the Vivo Centre offers recreation facilities, activities, and a public library just up the street. If you leave the community, Deerfoot and Stoney Trails are close, connecting you to the rest of the city.
Listing Brokerage: RE/MAX House of Real Estate









