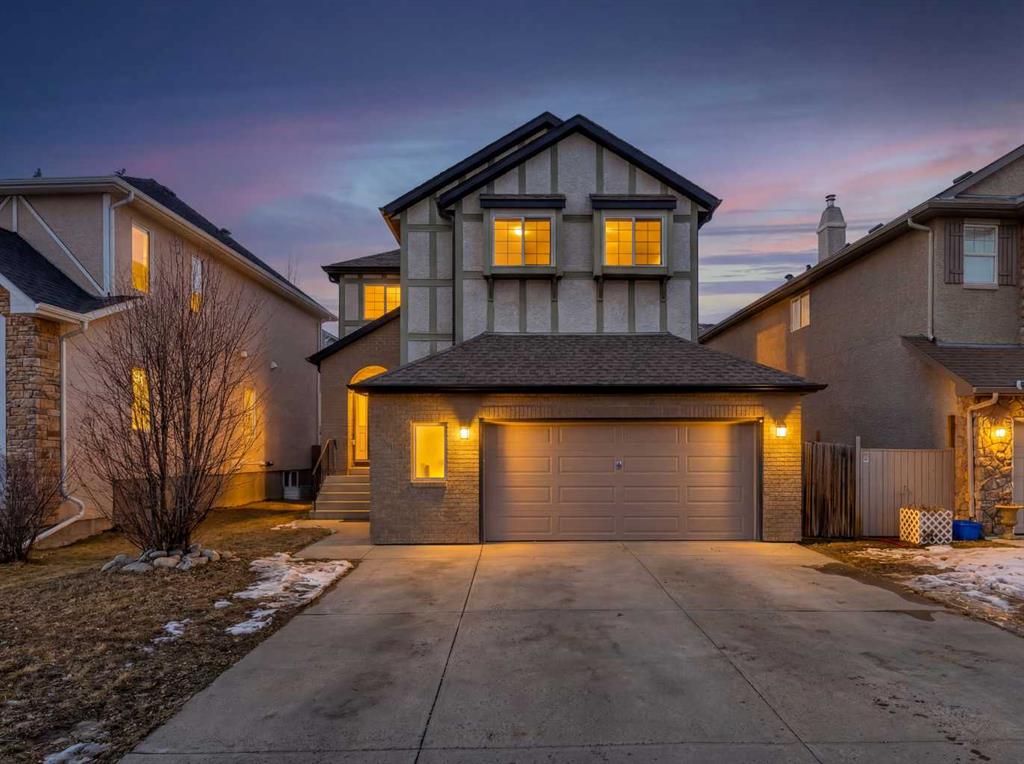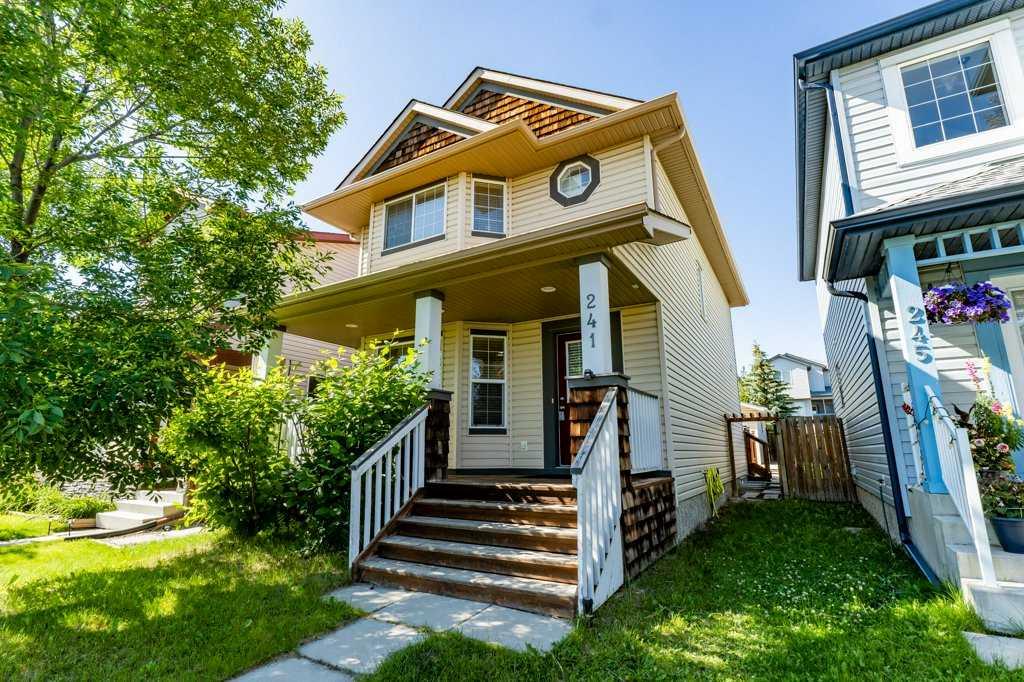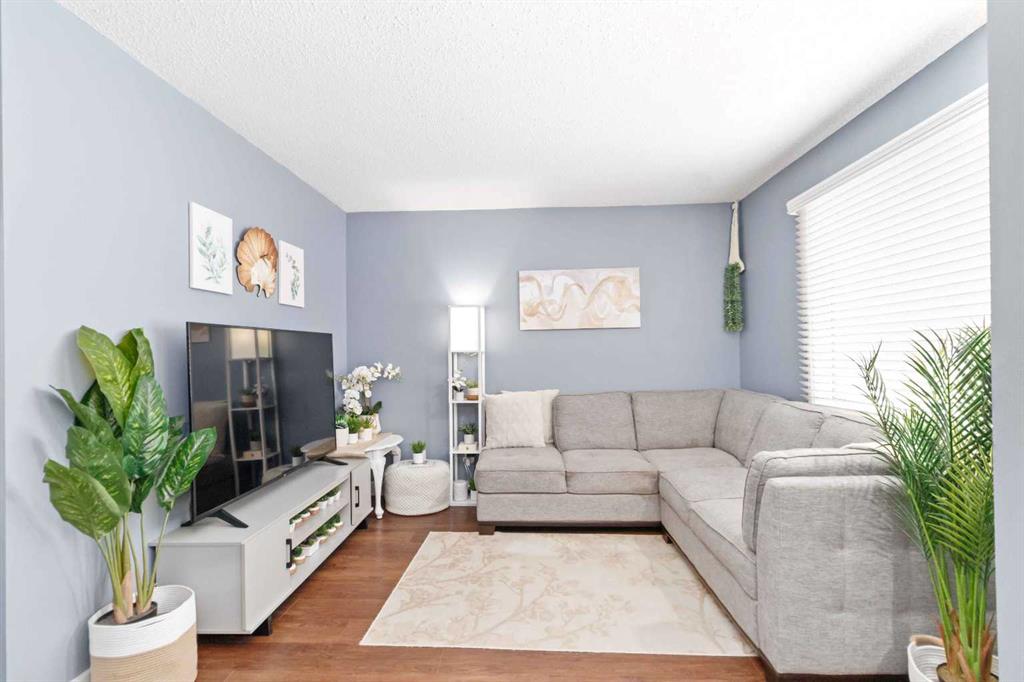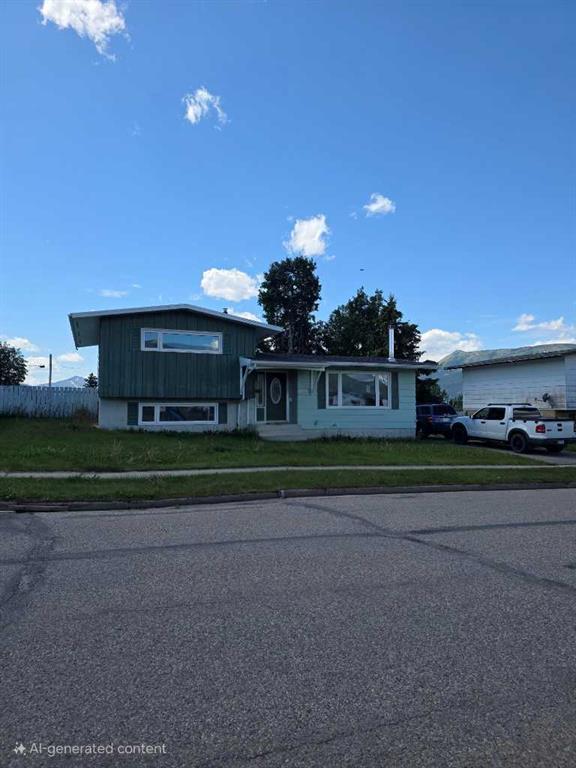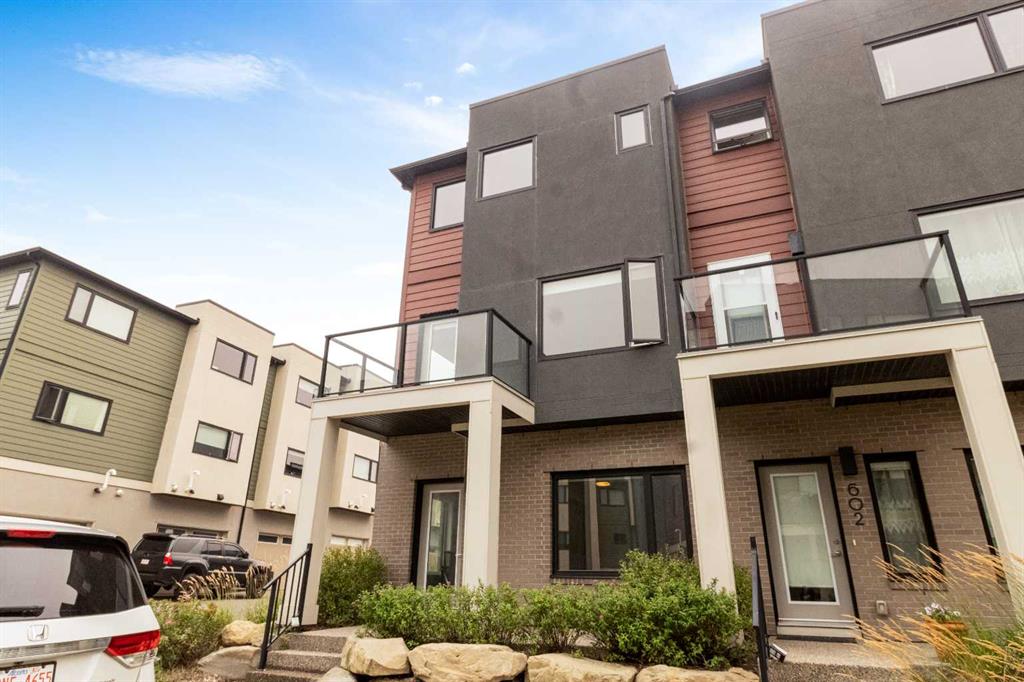60 Sherwood Way NW, Calgary || $868,000
Welcome to 60 Sherwood Way NW! This is your opportunity to own a two-storey family home offering space, comfort, and timeless design in one of Calgary’s most established and desirable northwest communities.
Originally built in 2003 and previously a Waverley show home, this property reflects thoughtful layout and quality finishes throughout. Main floor features hardwood flooring, maple cabinetry, granite countertops, and a bright open-concept design that connects the kitchen, dining, and living areas seamlessly. A three-sided gas fireplace anchors the main living space, creating warmth and definition while remaining ideal for both everyday living and entertaining.
The kitchen is functional and inviting, complete with a breakfast bar and a walk-through pantry that connects conveniently to the oversized double attached garage, making grocery days effortless. From the dining area, step through the French doors onto the rear deck overlooking a private, fully fenced backyard – a perfect setting for family gatherings, outdoor dining, or quiet evenings at home.
Upstairs, the home offers three well-sized bedrooms, including a enormous primary retreat with a see-through fireplace into the ensuite, while the fully developed basement adds a fourth bedroom and additional living space, ideal for guests, a home office, or a growing family. With 3.5 bathrooms in total, the home is designed to accommodate busy households with ease. The oversized garage is a bonus, perfect for a workshop or storage for recreational gear!
Located on a quiet street with quick access to parks, schools, shopping, major roadways, and just a few houses down to access the walking / bike path, 60 Sherwood Way NW delivers the balance of space, function, and long-term livability that families look for when moving up. Designated schools (according to CBE) include Ranchlands School (K-6), H.D. Cartwright (7-9) and Sir Winston Churchill (10-12). Please note these are subject to change, so always check the info yourself.
This home is thoughtfully designed with generous space in an amazing family-friendly neighbourhood (some TLC required but it\'s a blank slate to improve!) – book your private showing TODAY!
Listing Brokerage: RE/MAX Real Estate (Mountain View)









