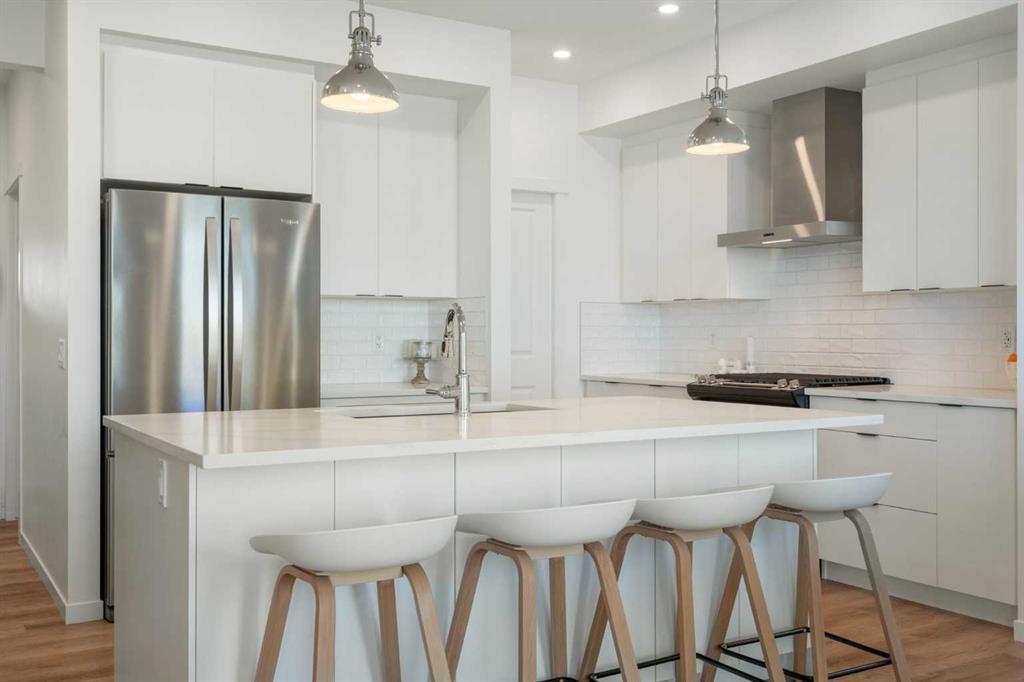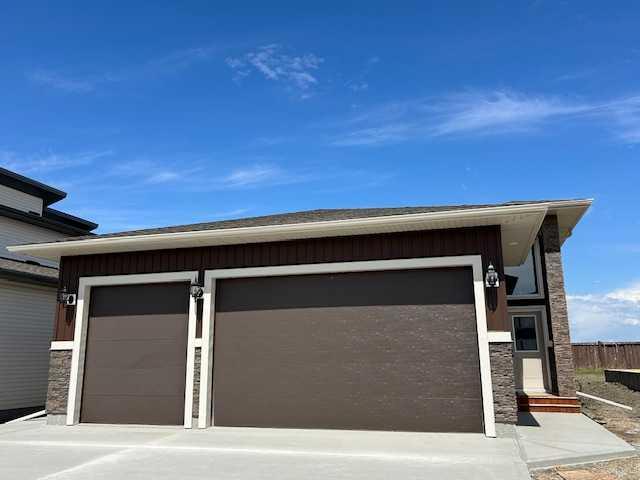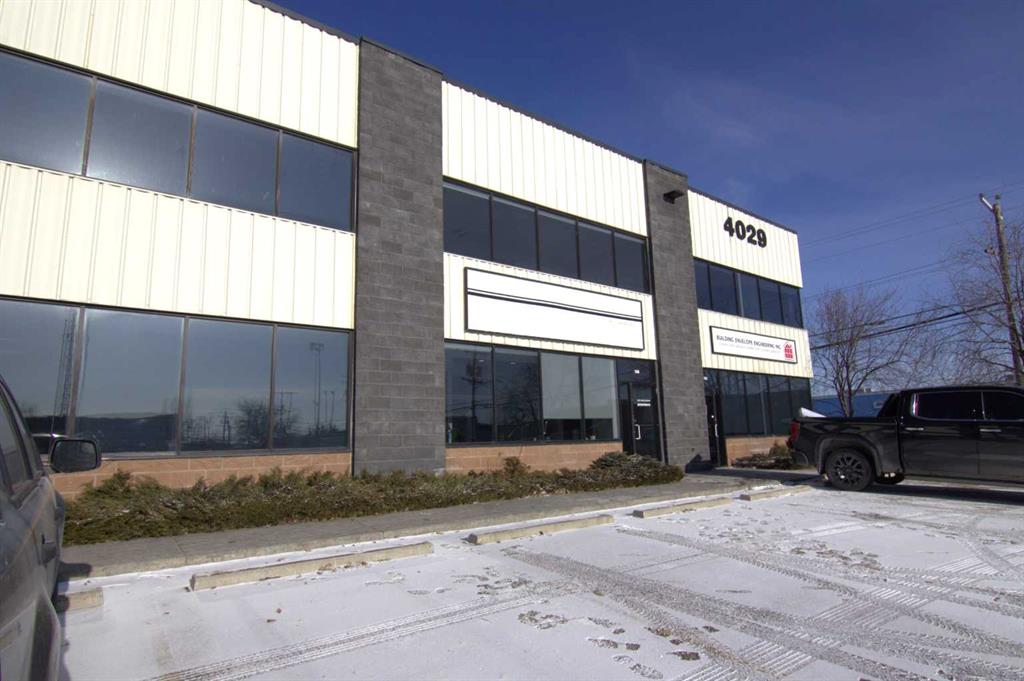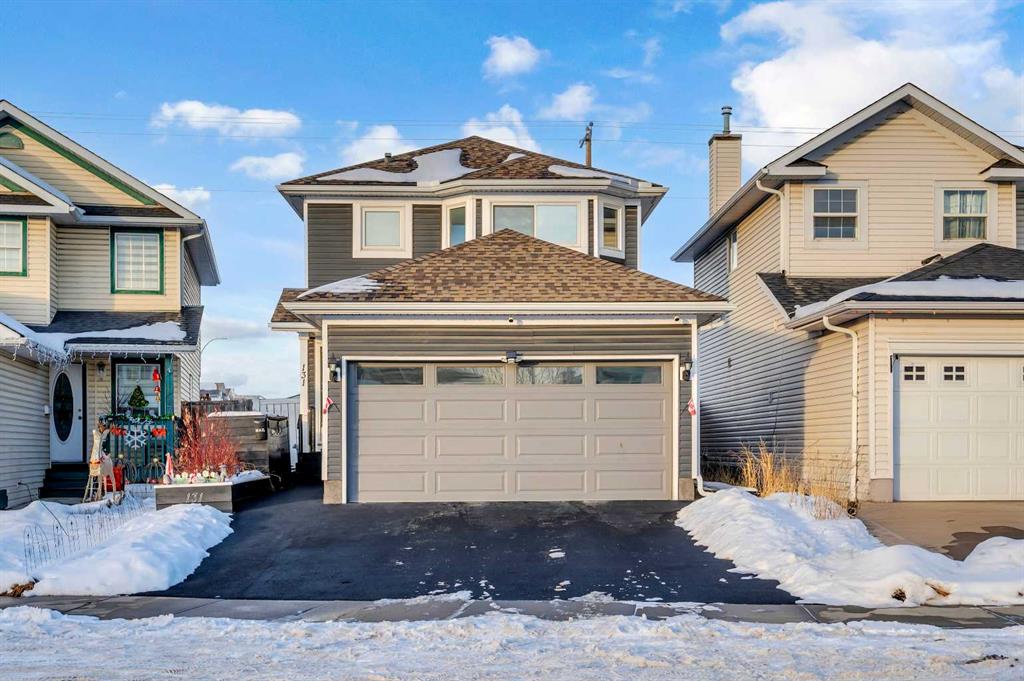36 Magnolia Bay SE, Calgary || $795,000
Welcome to this beautifully crafted home offering over 3,000 sq ft of total developed living space, located in the award-winning lake community of Mahogany. Thoughtfully designed for both style and function, this residence delivers an elevated living experience with high-end finishes and a smart, family-friendly layout.
Enjoy peaceful green space views from the front and picturesque vistas from the back, creating a rare sense of privacy and serenity. The main floor showcases a private home office, elegant 2-piece powder room, and a stunning open-concept kitchen, living, and dining area—perfect for everyday living and upscale entertaining. The chef-inspired kitchen features premium appliances, quartz countertops, upgraded cabinetry, and a convenient walkthrough pantry.
Upstairs, you’ll find three generously sized bedrooms, including a tranquil primary retreat complete with a spa-like ensuite and walk-in closet. A spacious bonus room, upper-level laundry, and a second full bathroom provide comfort and convenience for the entire family.
The fully finished basement further enhances the home’s functionality, offering two additional bedrooms, a full bathroom, and a large recreation area ideal for movie nights, guests, or hobbies.
Additional highlights include a double attached garage, central air conditioning, and a fully fenced and landscaped yard—perfect for outdoor enjoyment.
Set in one of Calgary’s most desirable communities, Mahogany offers lake access, parks, scenic pathways, and a vibrant, active lifestyle.
This is where space, quality, comfort, and community truly come together.
Listing Brokerage: Renzo Real Estate Inc.



















