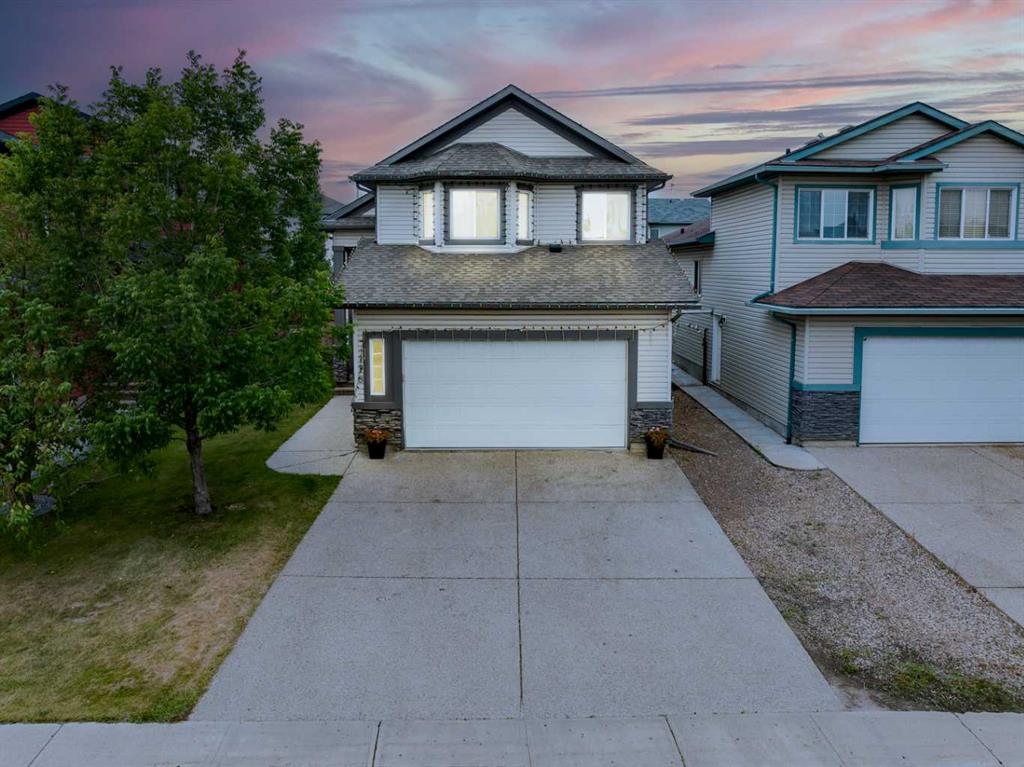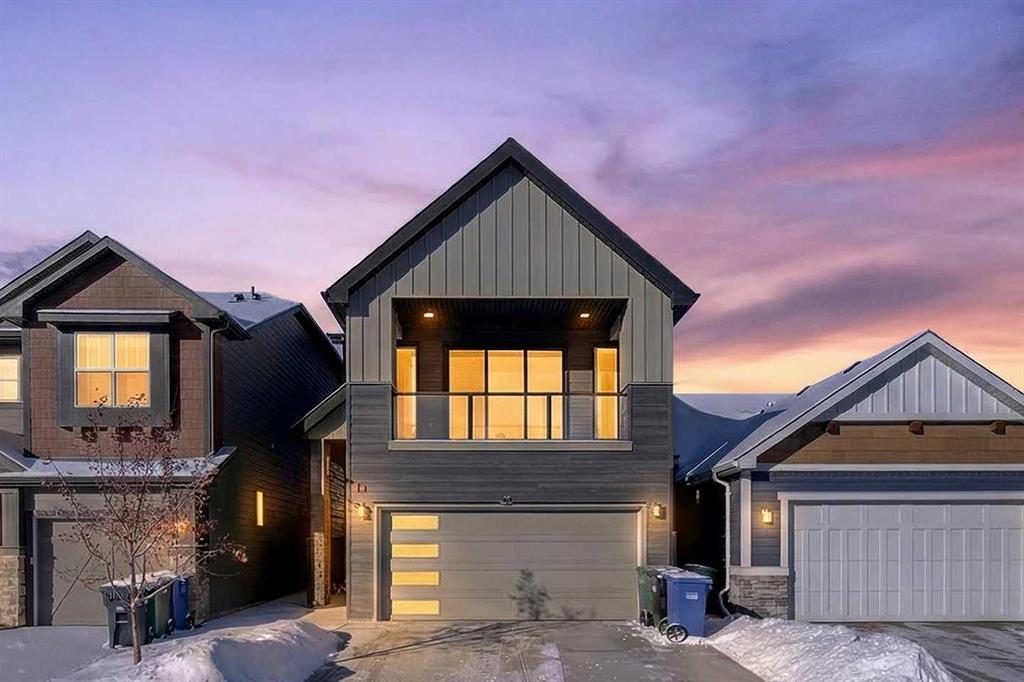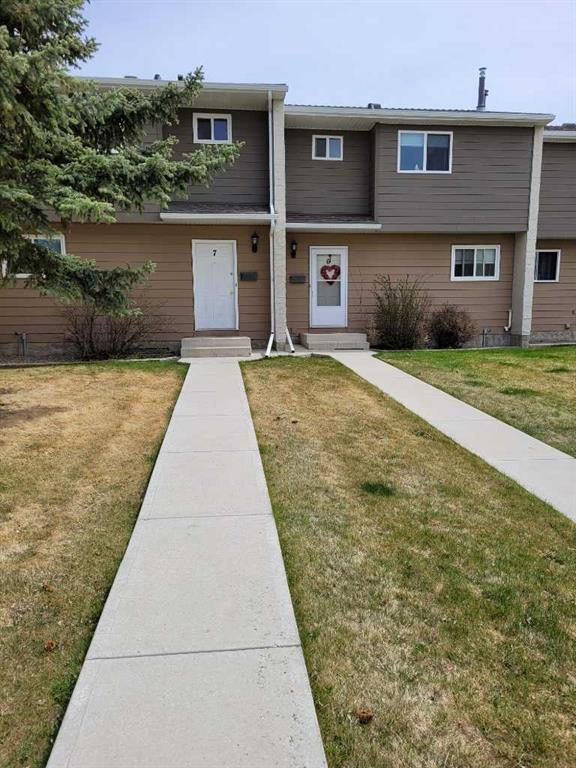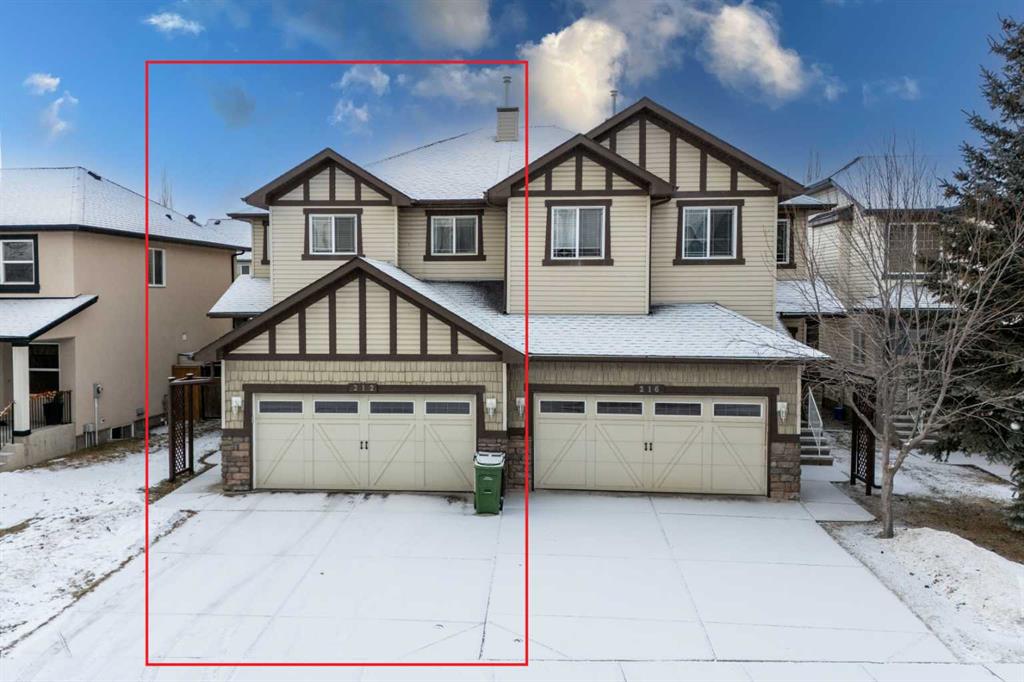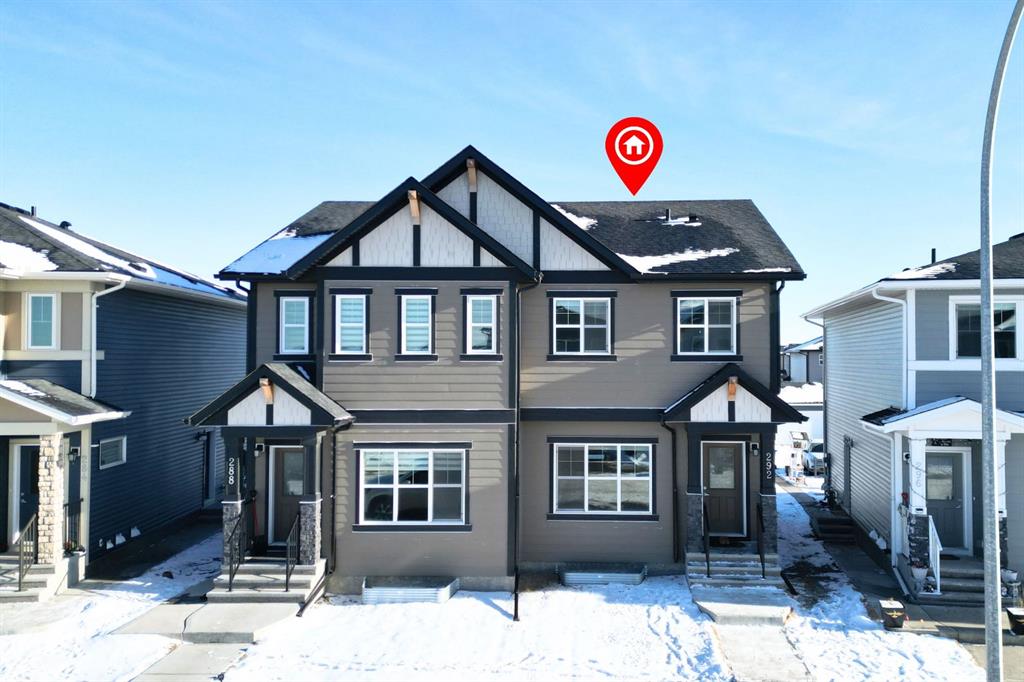212 Silverado Range Heights SW, Calgary || $649,000
This house is READY to be your home! This exceptional property is a meticulously maintained semi-detached property offering over 3,000 sq ft of beautifully developed living space in one of Calgary’s most desirable southwest communities. This gem of a home, lovingly cared for by its original owners, blends thoughtful upgrades with family-friendly functionality. As you step inside, you’ll be welcomed by a spacious and inviting main floor featuring high ceilings, a bright and open-concept living space featuring a dining area and a versatile main floor den that’s ideal as a home office or creative space. The living room is anchored by a cozy gas fireplace and large windows, filling the space with natural sunlight. The kitchen is a true highlight, boasting upgraded countertops, a large island counter, backsplash, an upgraded sink, new workstation, new stainless steel appliances and ample cabinetry. Eat dinner in the dining space which is designed perfectly for everyday living or entertaining as you enjoy the view of the fenced backyard. Walk through the pantry as it conveniently connects to the mudroom and laundry area where you can enjoy a new Whirlpool Washer/Dryer set. The mudroom offers easy access to the attached double garage and a stylish 2-piece bathroom completes the main level.
Upstairs, you\'ll find a well-designed layout that includes a generous primary bedroom complete with a 4-piece ensuite and walk-in closet, along with two additional bedrooms, another full bathroom, and a spacious bonus room perfect for a cozy family lounge, study area, or home theatre setup. The fully developed basement extends the living space even further with a large recreational room, a fourth bedroom, and yet another full 4-piece bathroom – an ideal space for extended family, guests, or even a home gym or hobby room. The details of the entertainment shelving unit offer storage, space for décor and serve as the perfect center for your entertainment needs. It’s the perfect relaxing spot you have been waiting for!
Outside, the home offers a charming curb appeal and a peaceful backyard retreat for relaxing evenings or weekend barbecues. Located in the vibrant and growing community of Silverado, this home provides easy access to parks, pathways, schools, and everyday conveniences. Just minutes from Save-On-Foods, Walmart, Home Depot, Shawnessy amenities, Somerset/Bridlewood C-Train Station, library and close to Spruce Meadows, Bragg Creek, McKenzie Meadows Golf Club, and major routes like Macleod Trail and Stoney Trail ring road. Here, in this home, you\'ll enjoy both the tranquility of suburban living and the ease of commuting around Calgary. Nearby schools include Ron Southern School, Holy Child School, Bishop O’Byrne High School, and Trinity Christian School, making this a fantastic choice for growing families. With pride of ownership throughout and an unbeatable location in Silverado, this move-in-ready home is a rare opportunity you won’t want to miss.
Listing Brokerage: Century 21 Bravo Realty









