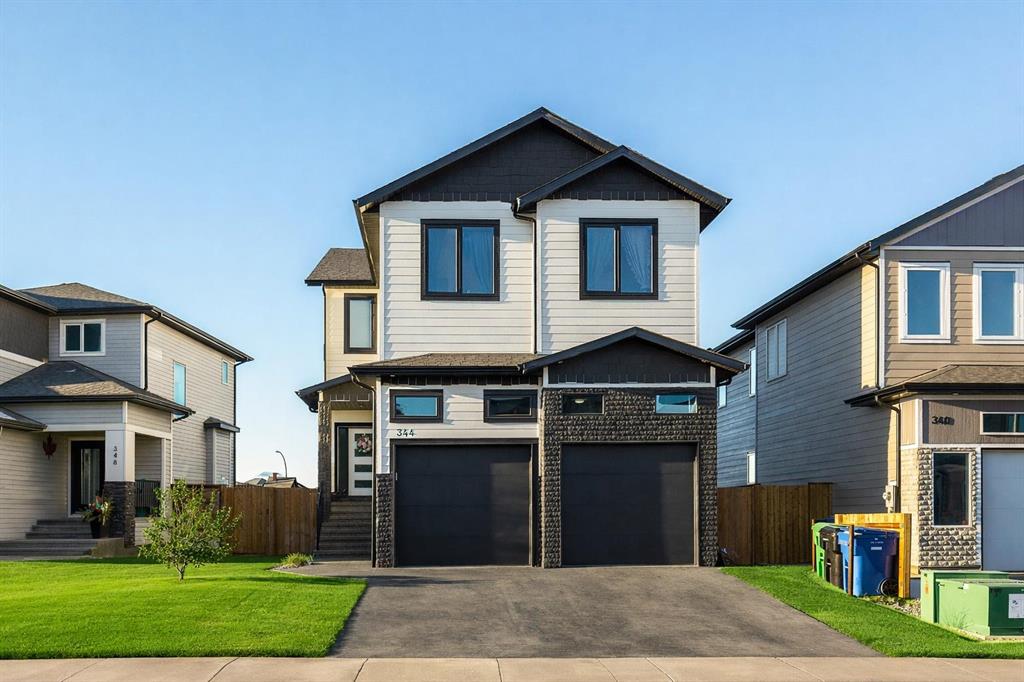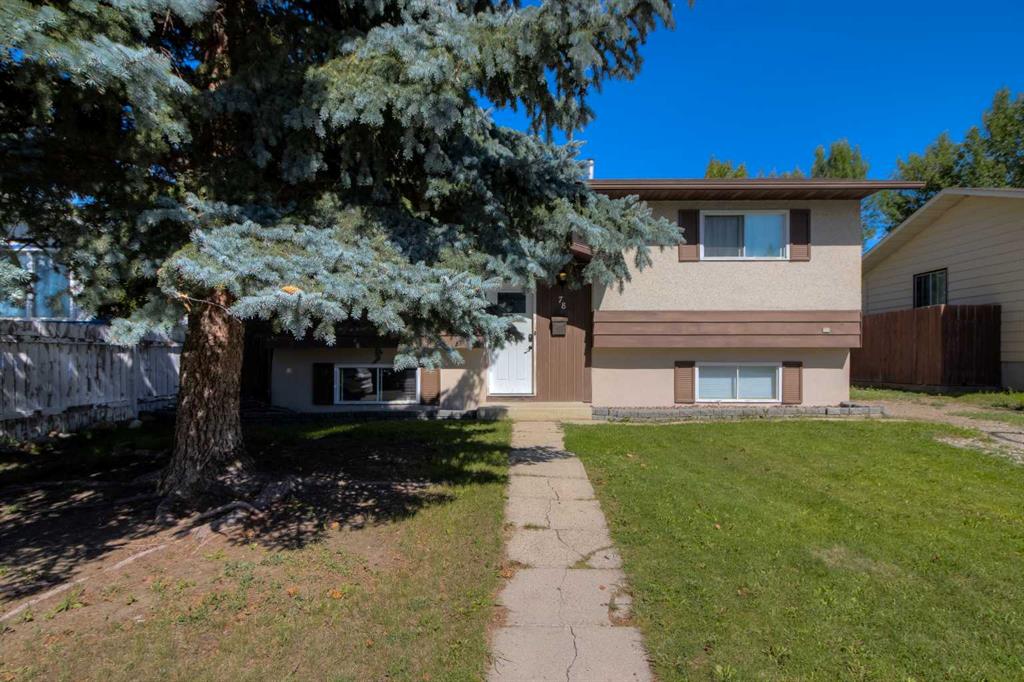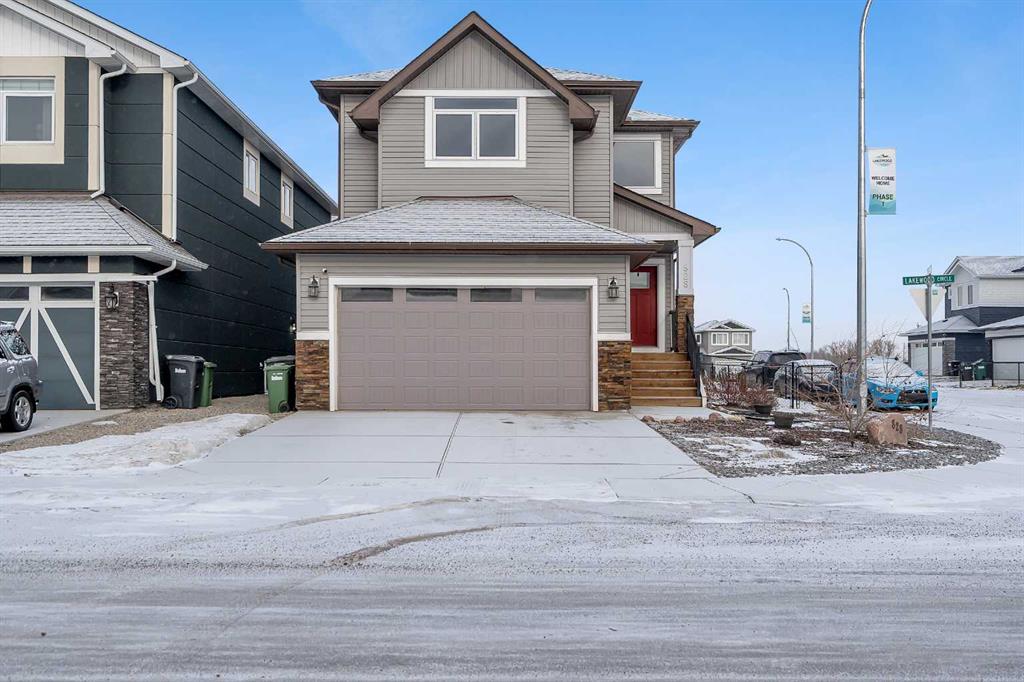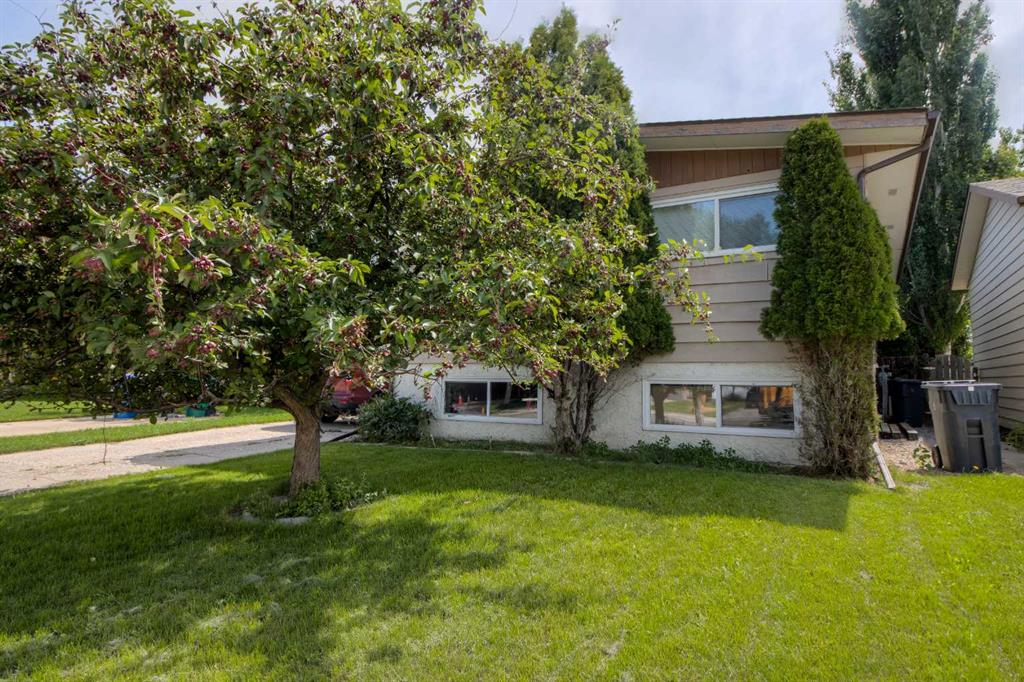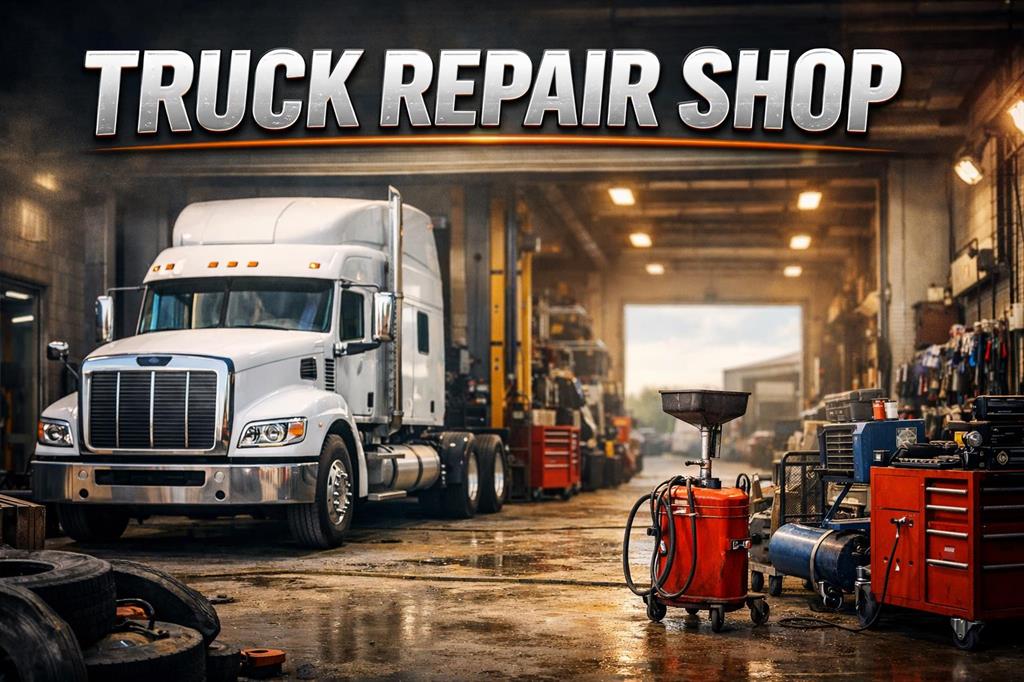828 Lakewood Circle , Strathmore || $635,000
Welcome to this exceptional family home in the sought-after community of Lakewood, Strathmore, where refined living meets everyday comfort, just 30 minutes from Calgary. Perfectly positioned on a corner lot, and offering over 2,900 sq. ft. of fully developed living space, this thoughtfully designed home delivers both style and function for modern family life. The main level showcases an airy, open concept layout with 9 ft. ceilings, laminate flooring, and an abundance of windows that bathe the space in natural light. At the heart of the home, the chef-inspired kitchen impresses with a large central island, sleek quartz countertops, ceiling-height cabinetry, stainless steel appliances, and a walk-through pantry, ideal for entertaining while keeping family life organized. The living room is warm and inviting, centered around a gas fireplace with built-ins, creating a perfect gathering space. A private main floor den behind double French doors offers an ideal home office, homework space, or quiet retreat. A powder room and a spacious mudroom with built-ins complete the level, thoughtfully designed for busy families. Upstairs, the home continues to impress with a large bonus room, perfect for family movie nights, along with three generous sized bedrooms, two full bathrooms, and the convenience of upper-level laundry. The primary suite is a luxurious retreat, featuring a walk-in closet and a spa-inspired 5-piece ensuite with dual sinks, a deep soaker tub, and an oversized walk-in shower. The fully finished lower level extends your living space with a large family room, two additional bedrooms, and a 3-piece bathroom, ideal for guests, teens, or growing families. Step outside to a fully landscaped yard, backing onto a walking path that leads directly to a park and green space. Scenic ponds just across the street provide the perfect setting for evening strolls. Additional highlights include central air conditioning, fresh paint throughout, a new gas stove and refrigerator (2025), dishwasher (2026), and newer front load washer and dryer, making this home truly move-in ready.
Listing Brokerage: RE/MAX Complete Realty









