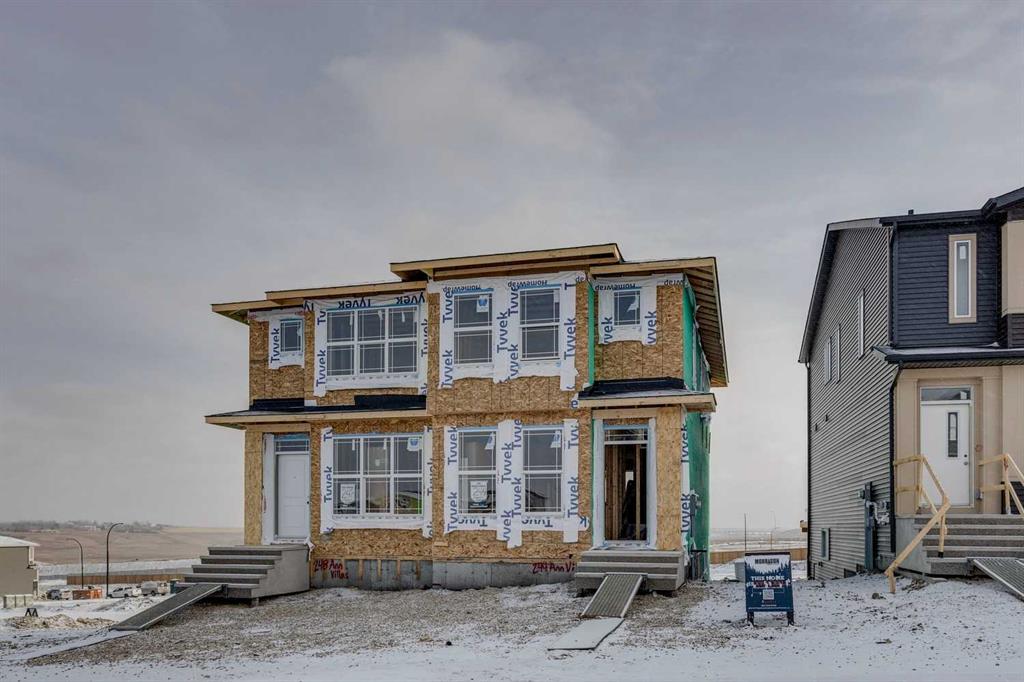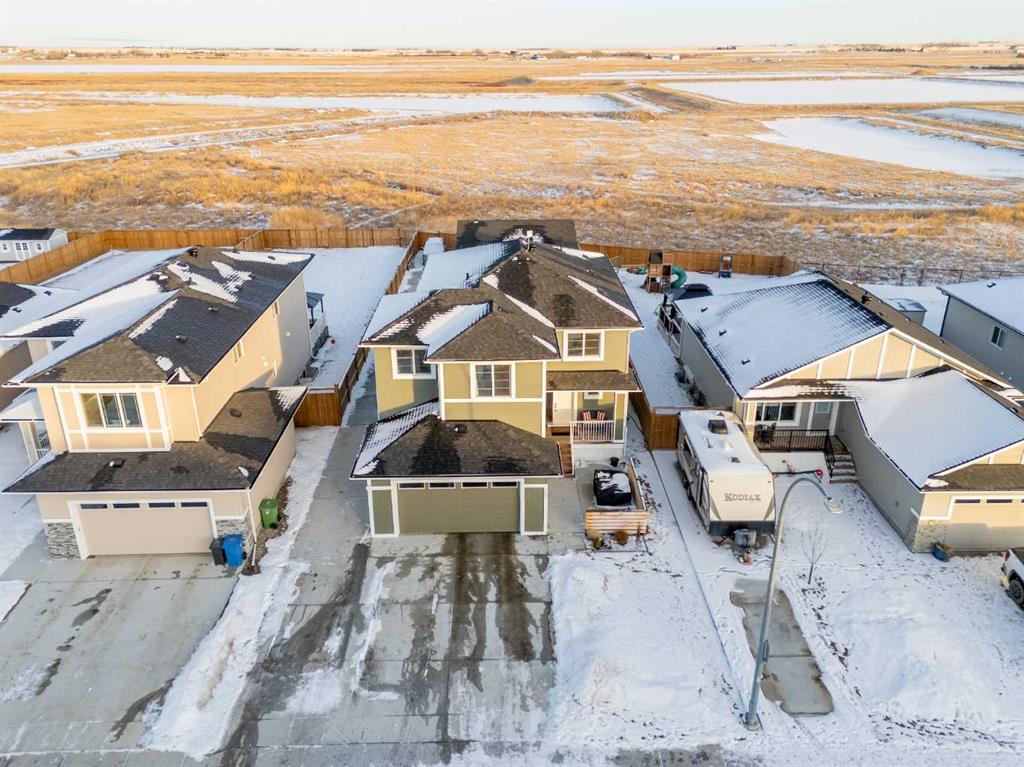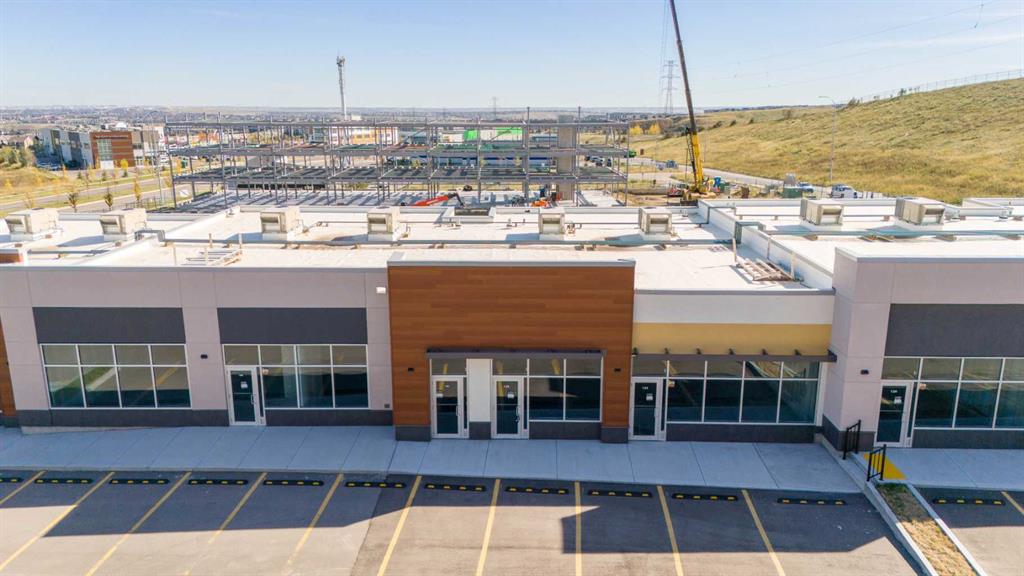4351 70 Street NW, Calgary || $598,000
Set on a generous 56 ft x 120 ft lot in the heart of Bowness, this updated and character-filled bungalow provides a great opportunity to live or rent. With over 1,200 square feet, three bedrooms, and one bathroom, the home is well suited for those looking to settle into an established community while also recognizing the value of future redevelopment in one of Calgary’s most sought-after inner-city neighbourhoods. The main floor welcomes you with a spacious entryway and an abundance of natural light pouring through well-placed windows. Vinyl plank and hardwood flooring flow throughout the space, creating a cohesive feel that complements the home’s thoughtful updates. The open-concept kitchen, living, and dining areas are ideal for everyday living and entertaining. The renovated kitchen features crisp white cabinetry, quartz countertops, stainless steel appliances, and ample workspace and storage. Adjacent to the kitchen, the living room offers a warm and inviting atmosphere, anchored by a cozy wood burning fireplace. A four-piece bathroom serves the home, while a well-proportioned primary bedroom opens directly onto a front deck, an ideal spot for morning coffee or quiet evenings. Two additional bedrooms complete the layout, offering flexibility for family, guests, or a home office. The basement adds functional space with a dedicated laundry room, a recreation area suitable for hobbies or workouts, and plenty of storage to keep everything organized. Outdoors, the property truly shines. The backyard is expansive, featuring a deck with a covered pergola, a wide grass area, garden boxes, and a greenhouse for those with a green thumb. Two storage sheds provide practical space for tools and seasonal items. Parking is plentiful, with a front driveway that accommodates up to three vehicles. A rear alley runs behind the property.. The size and configuration of the lot further underscore the redevelopment opportunity, making this an attractive option for builders, investors, or future planning. Several major components of the home have been addressed over the years, including new siding and a hot water tank in 2017, updated windows, and a furnace installed in 2004. The home is equipped with a 100-amp electrical service. Bowness is known for its strong sense of community and exceptional access to outdoor amenities. Just steps from the Bow River, the area is surrounded by schools, parks, and playgrounds, with Bowness Park and Baker Park only minutes away. Residents enjoy nearby walking and biking trails, a wading pool, skating rink, and open green spaces. Daily conveniences are close at hand with local shops, restaurants, and services throughout the neighbourhood, while Market Mall, Alberta Children’s Hospital, Foothills Hospital, and the University of Calgary are all within easy reach. Quick access to Stoney Trail makes commuting simple and provides a direct route to the mountains, with Winsport and downtown Calgary approximately 15 minutes away.
Listing Brokerage: Real Broker



















