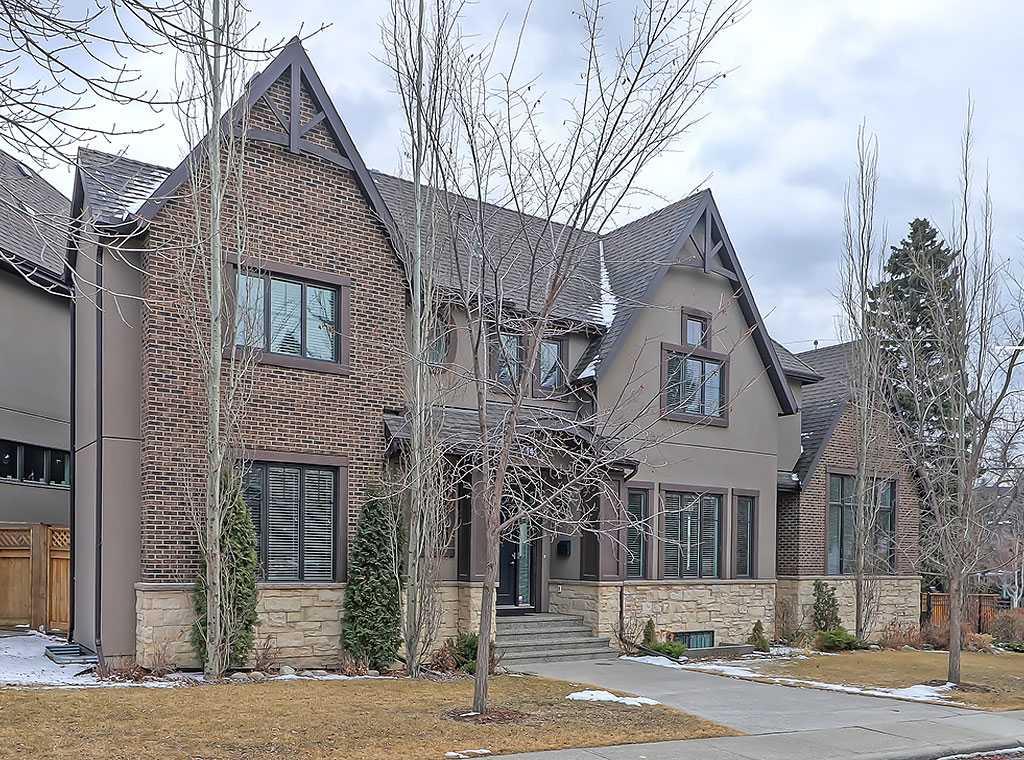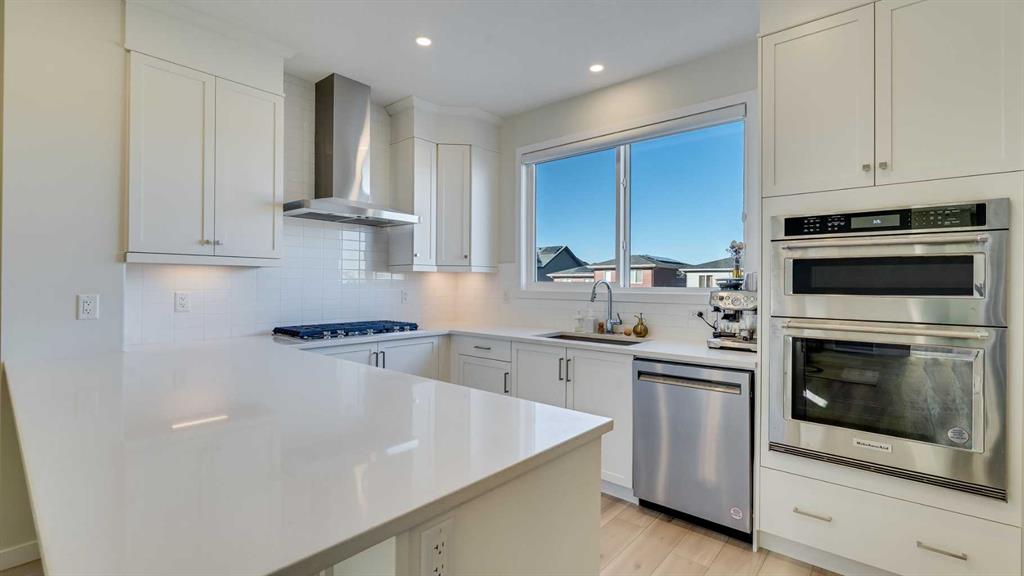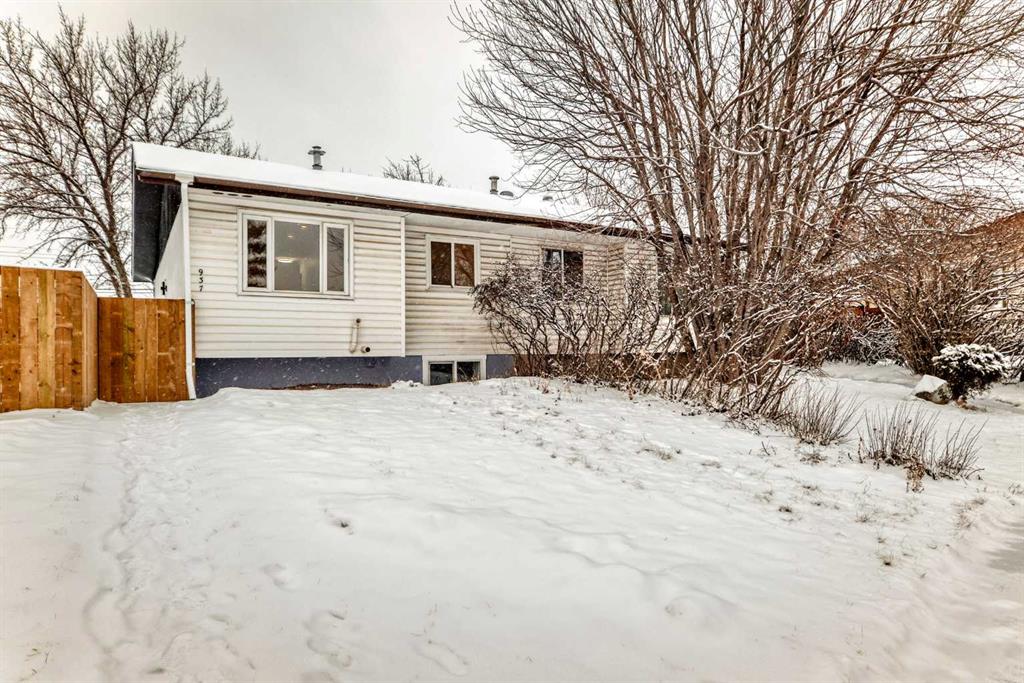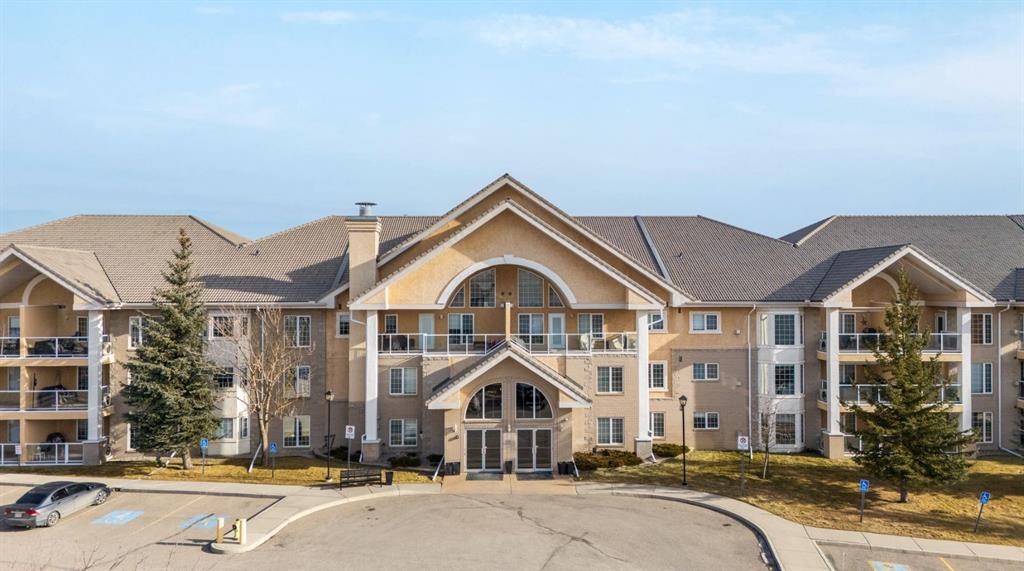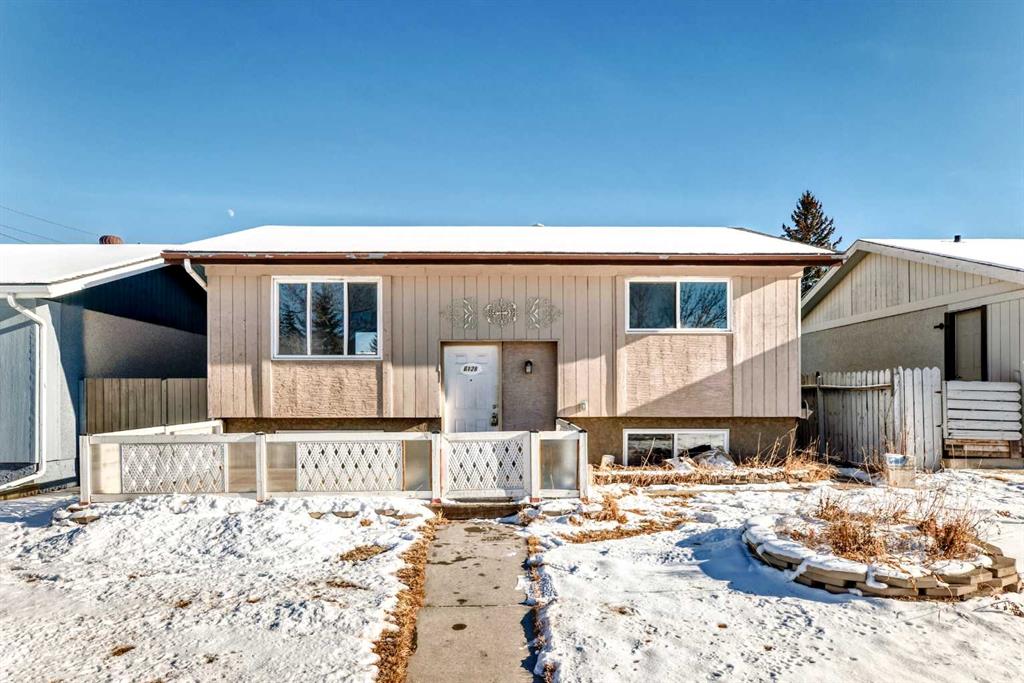14 Rosetree Road NW, Calgary || $1,829,000
Nestled in the sought-after community of Rosemont, this exceptional home offers the perfect blend of modern design and timeless craftsmanship. Ideally located, Rosemont provides easy access to top-rated schools, shopping, dining, and major commuter routes. Just steps from Confederation Park, residents can enjoy scenic pathways, playgrounds, and year-round outdoor activities, all while being only minutes from downtown Calgary. This beautifully crafted two-storey home offers over 3,700 sq. ft. of thoughtfully designed living space, finished with high-end materials throughout. Featuring four bedrooms, 3.5 bathrooms, an oversized double detached garage, and a fully landscaped and fenced yard, every detail has been carefully considered and meticulously maintained. The paved back lane adds further convenience and enhances the overall livability of the property. Inside, premium finishes create a warm yet sophisticated atmosphere. Wide-plank hardwood flooring, quartz countertops, and floating vanities with under-mount lighting add refined elegance throughout the home. The living room is bright and expansive, highlighted by impressive 16-foot ceilings, while in-floor heating in the primary ensuite and basement bathroom provides an added layer of comfort. A main-floor office offers an ideal space for remote work or quiet study. The gourmet kitchen is a chef’s dream, showcasing stainless steel appliances, a large quartz waterfall island, and a seamless connection to the private composite deck—perfect for entertaining. The outdoor space is complete with a striking gas fireplace, ideal for cooler evenings. Upstairs, the primary suite serves as a true retreat, featuring a spacious walk-in closet and a spa-inspired ensuite with a stand-alone tub and steam shower. The fully finished lower level is designed for both relaxation and entertainment, offering a media room, wet bar, games area, and a generous fourth bedroom with a full bathroom. Situated on a quiet street in one of Calgary’s most desirable neighbourhoods, this exceptional home is truly move-in ready. Experience the best of Rosemont living in a property that seamlessly combines quality, comfort, and convenience.
Listing Brokerage: RE/MAX House of Real Estate









