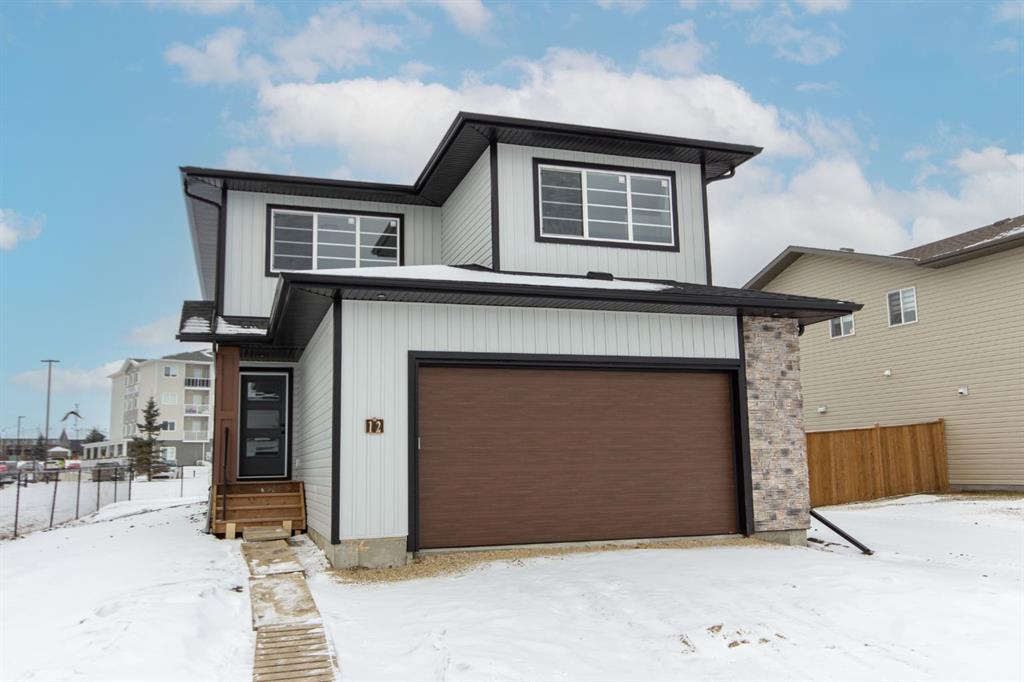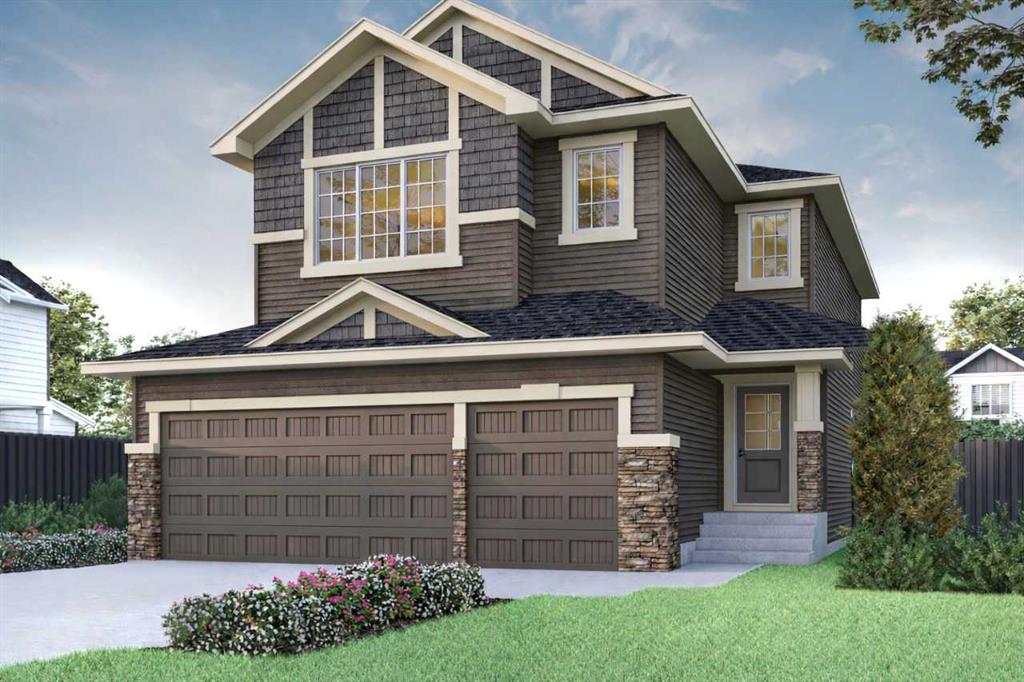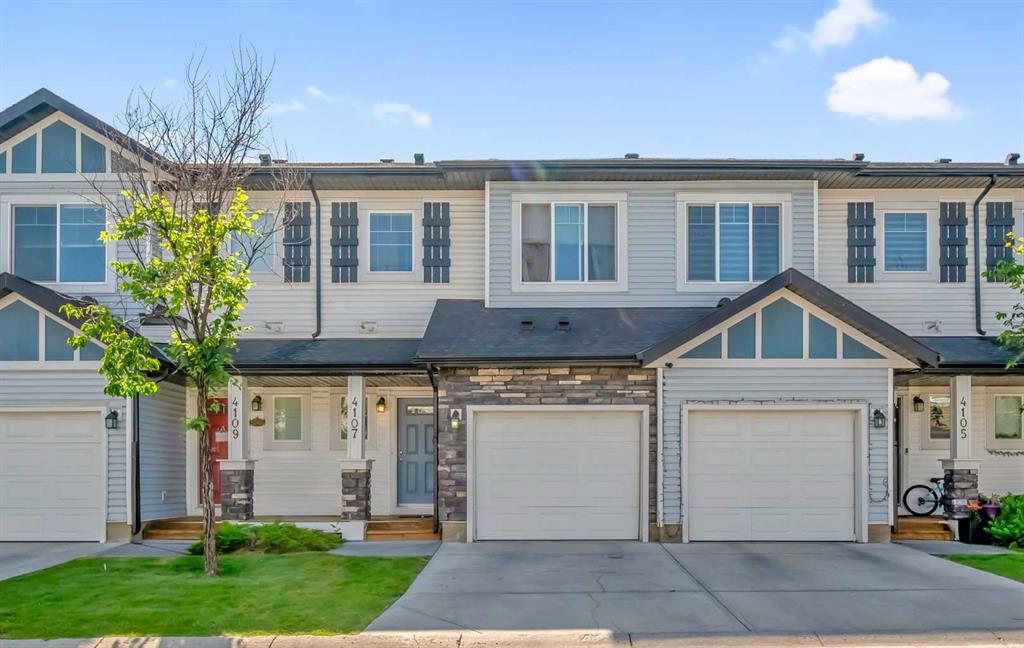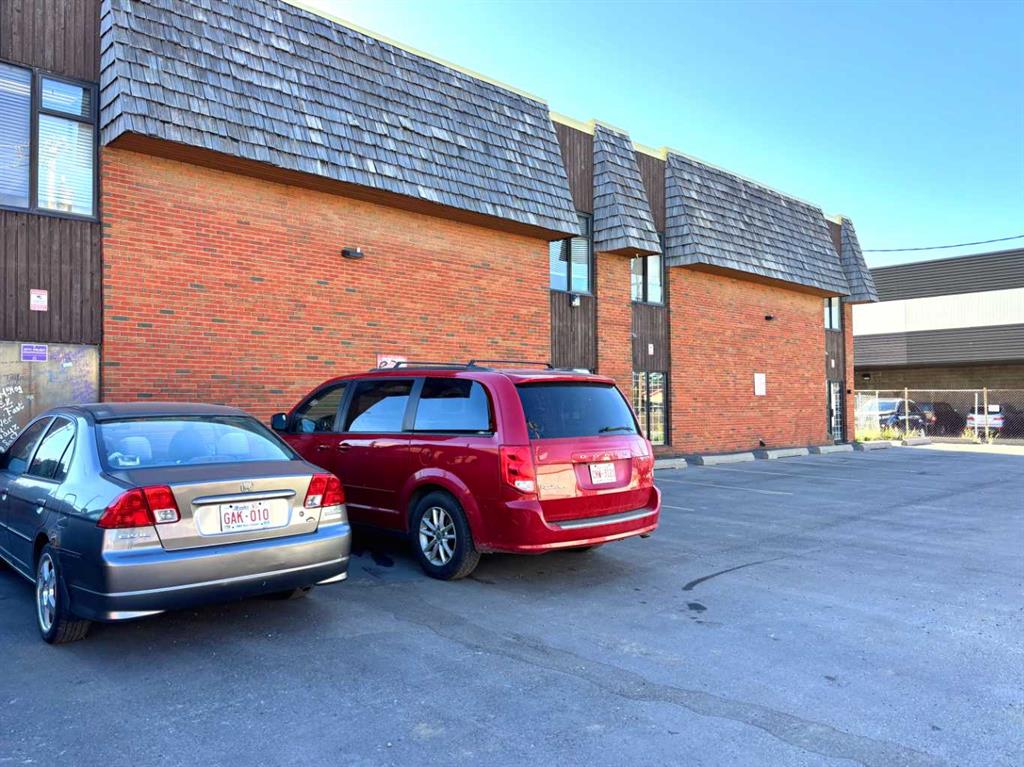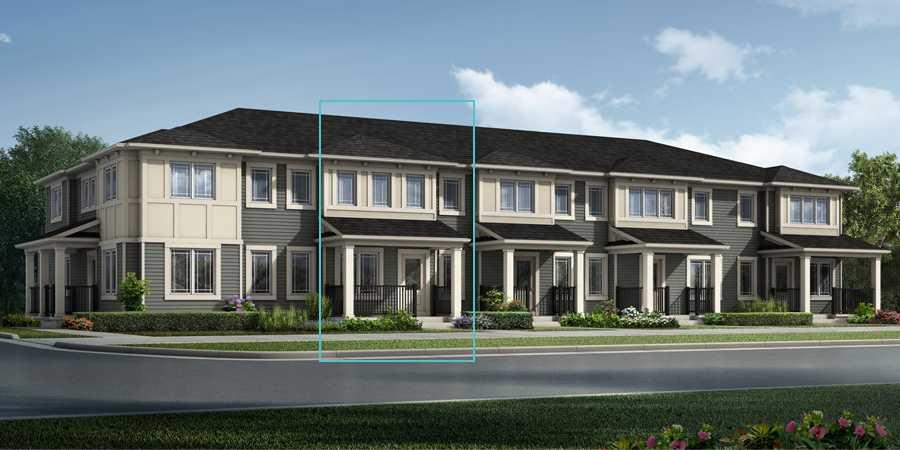55 Bridgeport Circle , Chestermere || $890,377
The Legacy offers a feeling of luxury & modern design that define this beautiful home.
Built by a trusted builder with over 70 years of experience, this home showcases on-trend, designer-curated interior selections tailored for a home that feels personalized to you. Energy efficient and smart home features, plus moving services.
This home features a 3-car garage, 9\' basement walls, side entrance, and added brightness from additional windows and an open-to-below design. The kitchen includes stainless steel appliances, gas range, chimney hoodfan with microwave tower, pendant lighting, and a spice kitchen with gas range, french door, and wood pantry shelving. Enjoy an electric fireplace with maple mantel and tile surround, paint-grade railing with iron spindles, and a vaulted bonus room. The main floor offers a bedroom and full bath, while the primary bedroom features a 5-piece ensuite with soaker tub, fully tiled shower with niche, and Quartz countertops with undermount sinks throughout. This energy-efficient home is Built Green certified and includes triple-pane windows, a high-efficiency furnace, and a solar chase for a solar-ready setup. With blower door testing that may be eligible for up to 25% mortgage insurance savings, plus an electric car charger rough-in, it’s designed for sustainable, future-forward living.
Featuring a full range of smart home technology, this home includes a programmable thermostat, ring camera doorbell, smart front door lock, smart and motion-activated switches—all seamlessly controlled via an Amazon Alexa touchscreen hub.
Photos are representative.
Listing Brokerage: Bode Platform Inc.









