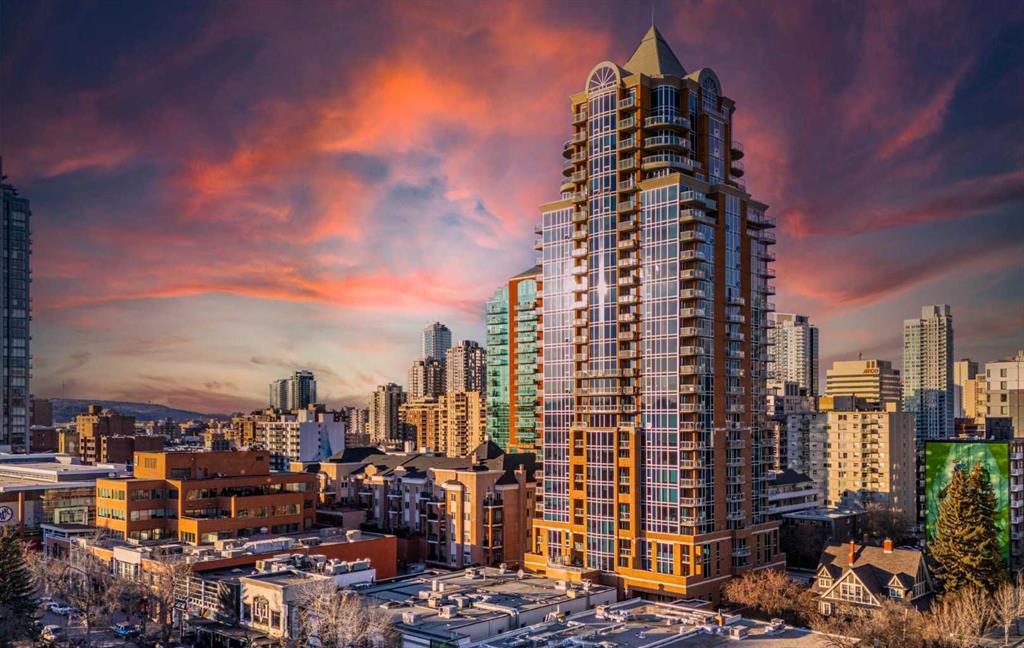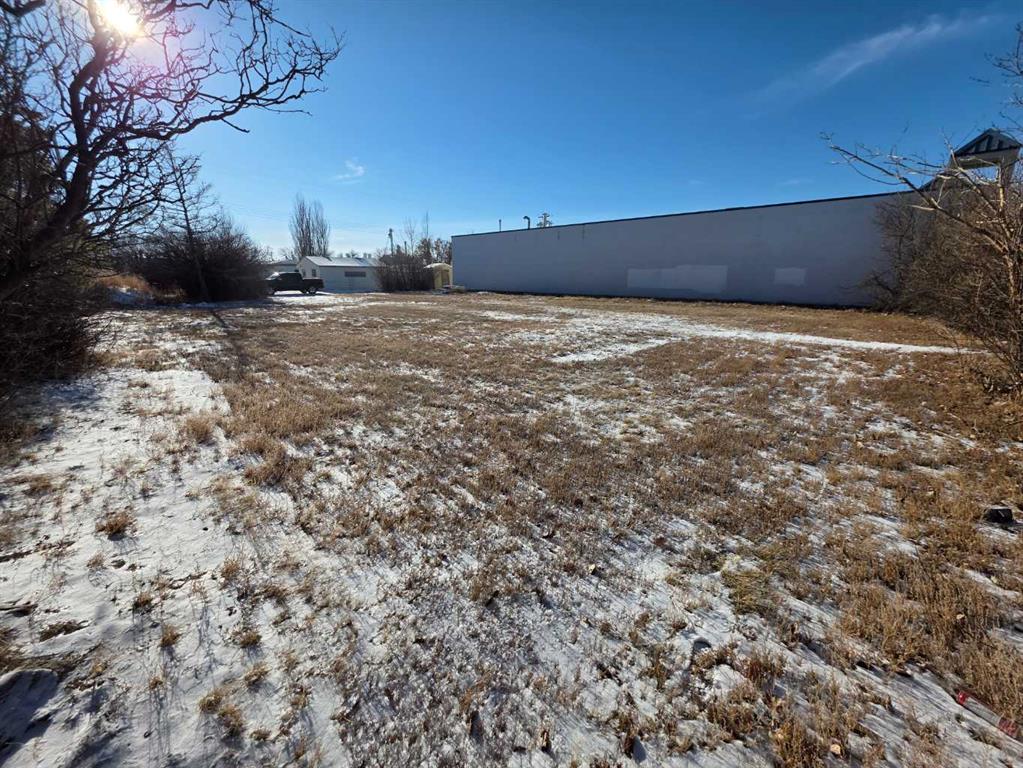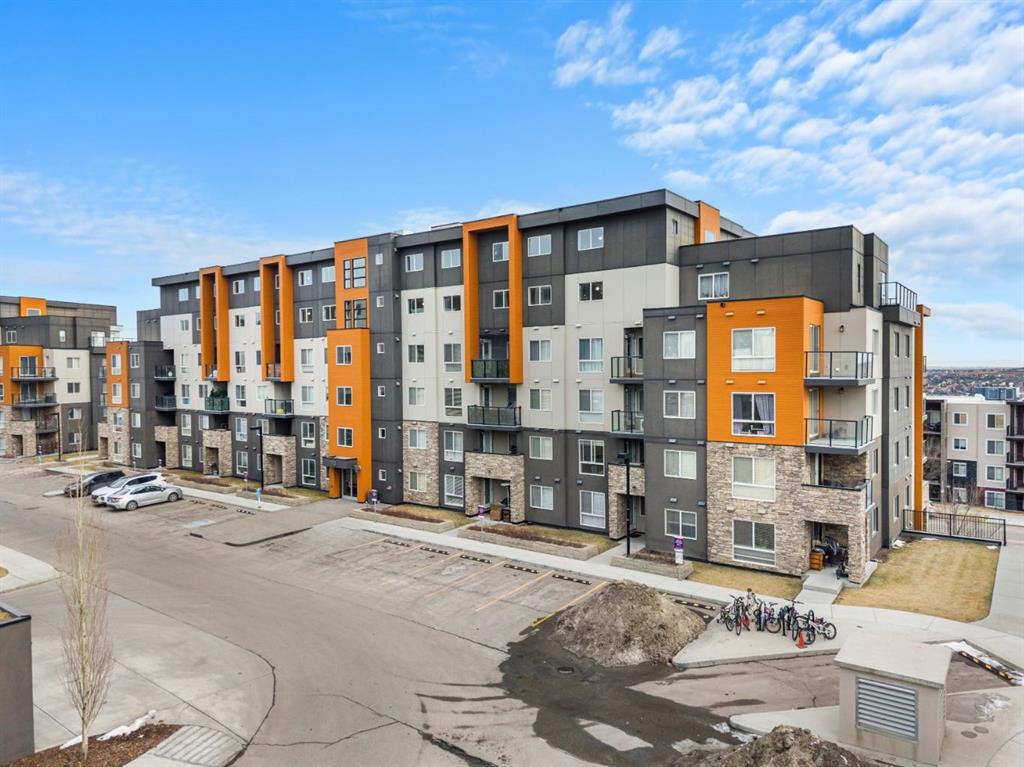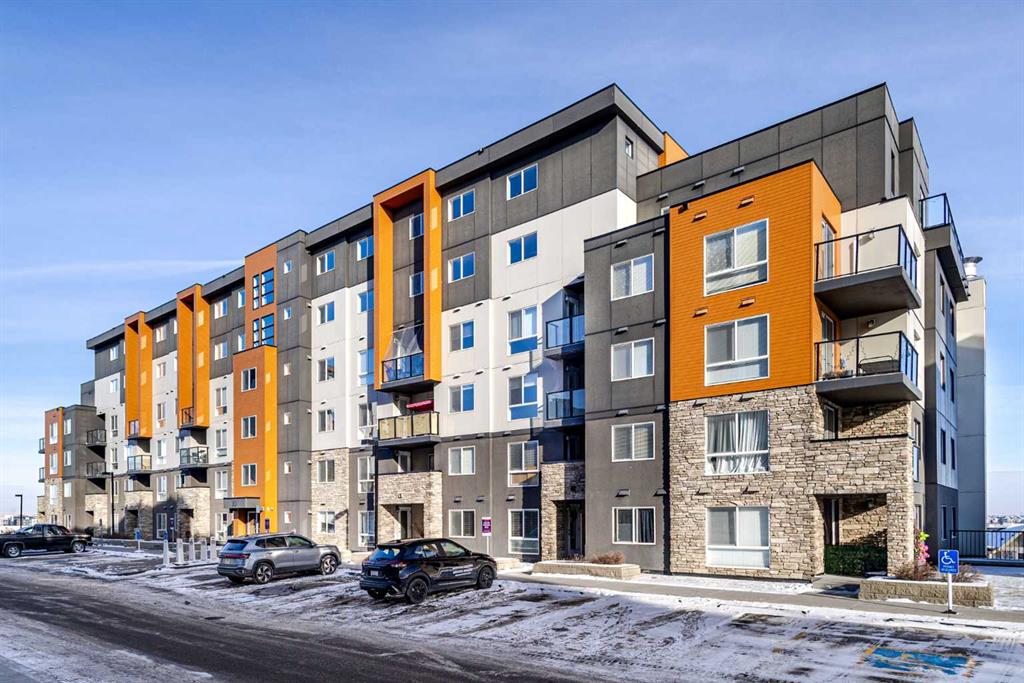105, 20 Kincora Glen Park NW, Calgary || $279,900
Discover an excellent opportunity to own in Kincora’s most affordable concrete and steel 8-storey mid-rise, perched on a hilltop with sweeping panoramic views. Designed as a modern urban village, this well-built complex offers exceptional peace, comfort, and durability. This 2-bedroom, 2-bathroom condo is attractively priced, features low condo fees, and includes heated titled underground parking located just steps from the unit.
Offering over 750 sq ft (RMS), the layout is efficient, stylish, and highly functional. The contemporary kitchen showcases white cabinetry, stainless steel appliances, tile backsplash, a pantry, and black granite countertops. A peninsula accommodates up to three bar stools, creating an ideal space for casual dining and entertaining. The open living and dining area is filled with natural light from its east exposure, enjoying warm morning sun while remaining comfortable throughout the day. From here, step out to the concrete patio, which provides privacy along with convenient access to walking paths and shared green spaces with picnic tables.
The primary bedroom is generously sized and includes a walkthrough closet leading to a 3-piece ensuite finished with granite countertops and modern cabinetry. A second well-proportioned bedroom sits on the opposite side of the unit, offering excellent separation and flexibility for guests or a home office. Additional features include a spacious in-unit laundry and storage room, a rooftop terrace with community views, ample visitor parking, and pet-friendly living with board approval.
All daily amenities are within walking distance, including Walmart, restaurants, cafes, banks, daycares, schools, parks, and playgrounds. Nearby shopping options include Creekside, Beacon Hill Centre, and Costco. Quick access to YYC International Airport, Stoney Trail, Deerfoot Trail, and major roadways makes commuting easy. Whether you’re buying your first home, downsizing, or investing, this property delivers strong value in a prime location.
Listing Brokerage: 2% Realty



















