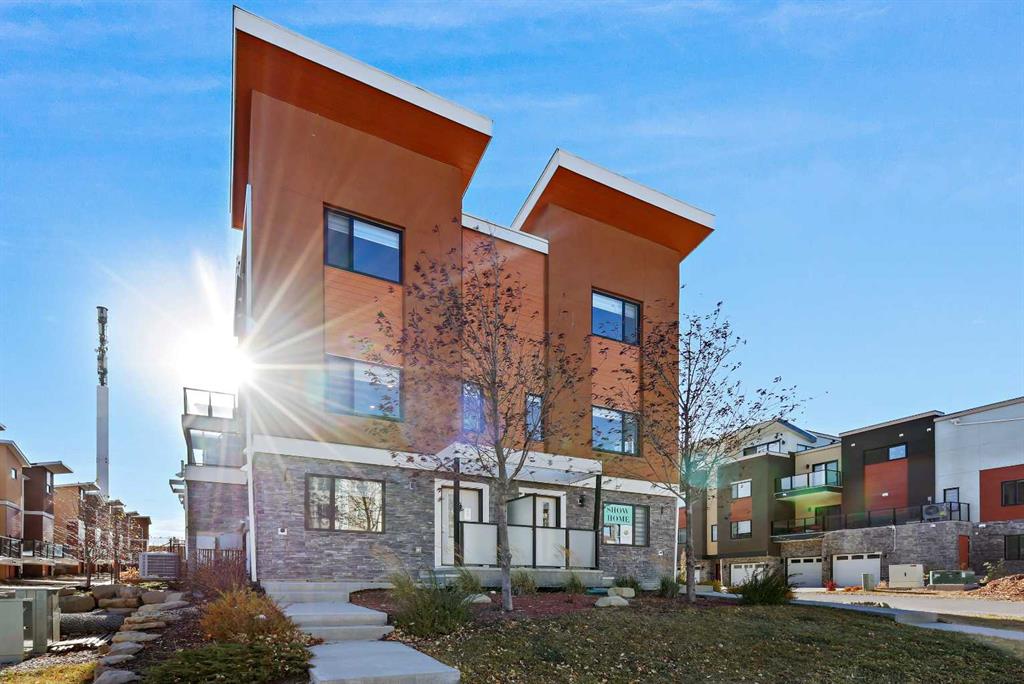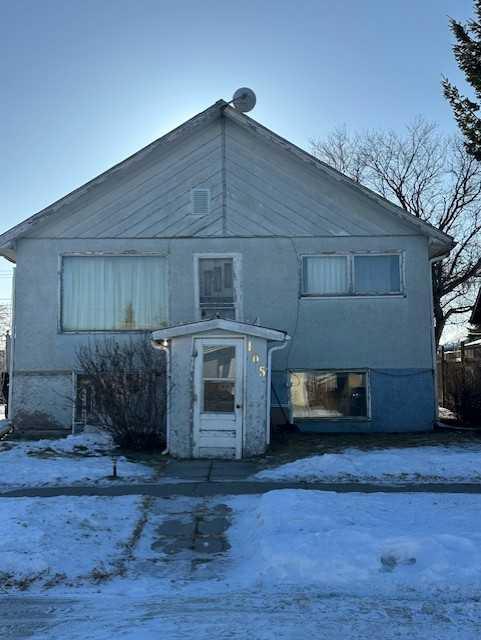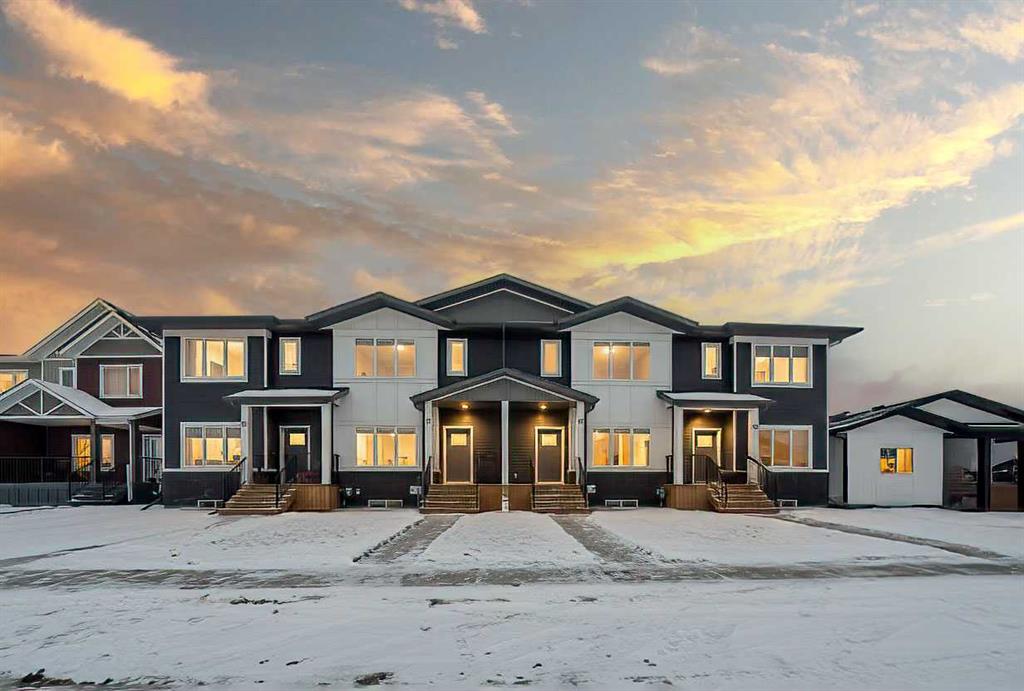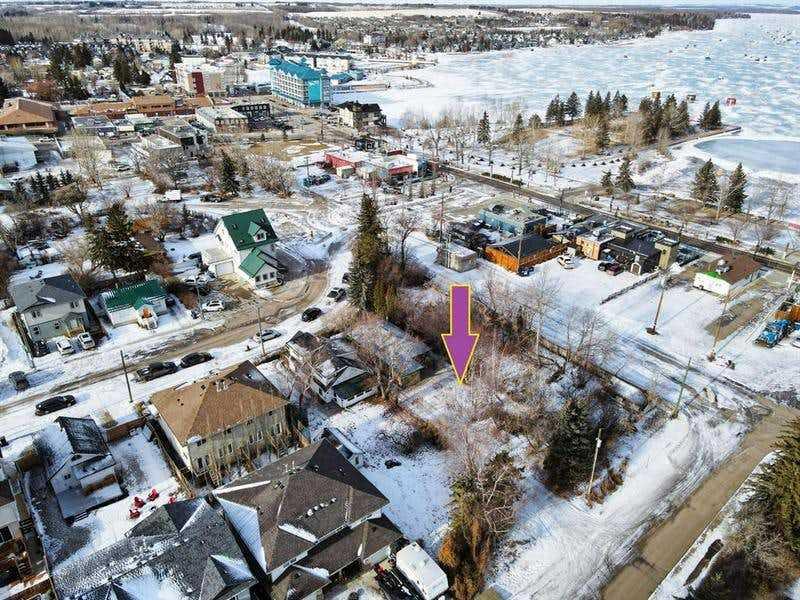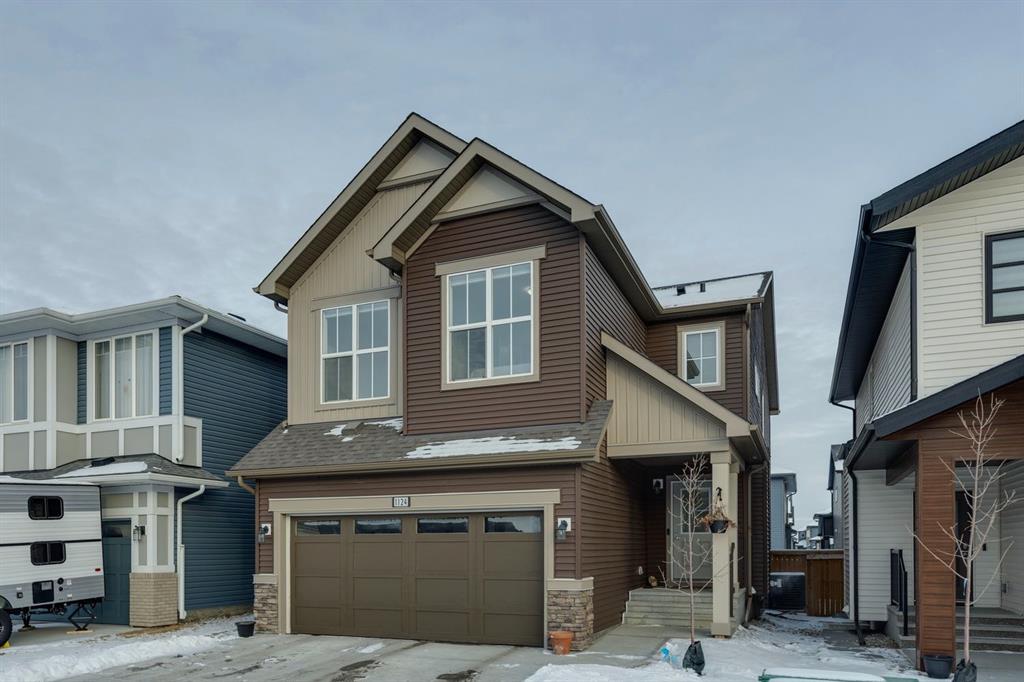1124 Chinook Gate Bay SW, Airdrie || $779,900
Welcome to #1124 Chinook Gate Bay SW, a beautifully upgraded, almost-new family home offering over 3,300 sq. ft. of fully finished living space in one of Airdrie’s most desirable, family-friendly communities. Proudly owned by the original owners, this turn-key property combines thoughtful design, upscale finishes, and an exceptional location just steps from Chinook Winds Regional Park. From the moment you arrive, you\'ll appreciate the nice curb appeal and convenience of the double attached garage. Inside, the bright, open-concept main floor features 9’ ceilings, pot lights throughout, and a layout perfectly suited for everyday living and entertaining. The huge chef’s kitchen is a showstopper, complete with quartz countertops, gas range, built-in appliances, stainless steel hood fan, and a rare full butler’s kitchen offering additional prep space, storage, and functionality. The open plan flows seamlessly into the dining and living areas, creating an inviting space for gatherings large and small. A main-level office with custom built-in cabinetry adds flexibility for working from home or study space. Additional highlights include remote-control blinds, central A/C, and a water softener, all adding comfort and convenience. Upstairs, you\'ll find four spacious bedrooms, a large central bonus room, upper-level laundry, and the unique bonus of direct laundry access from the primary walk-in closet. The primary retreat features elegant ceiling details and a spa-like 5-piece en suite designed for relaxation. With 3.5 bathrooms in total, the home is exceptionally well suited for growing families. The professionally finished basement expands the living space with two additional bedrooms, a generous recreation area, and ample storage, making it ideal for guests, teens, or multi-generational living. Outside, enjoy a fully fenced yard with planters ready for gardening, perfect for families and summer enjoyment. Located within walking distance to parks, close to all levels of schools, amenities, and offering easy access to main commuting routes, this home truly checks every box. Upgraded, spacious, and impeccably maintained, this is a rare opportunity to own a move-in-ready home in an unbeatable location.
Listing Brokerage: Real Broker









