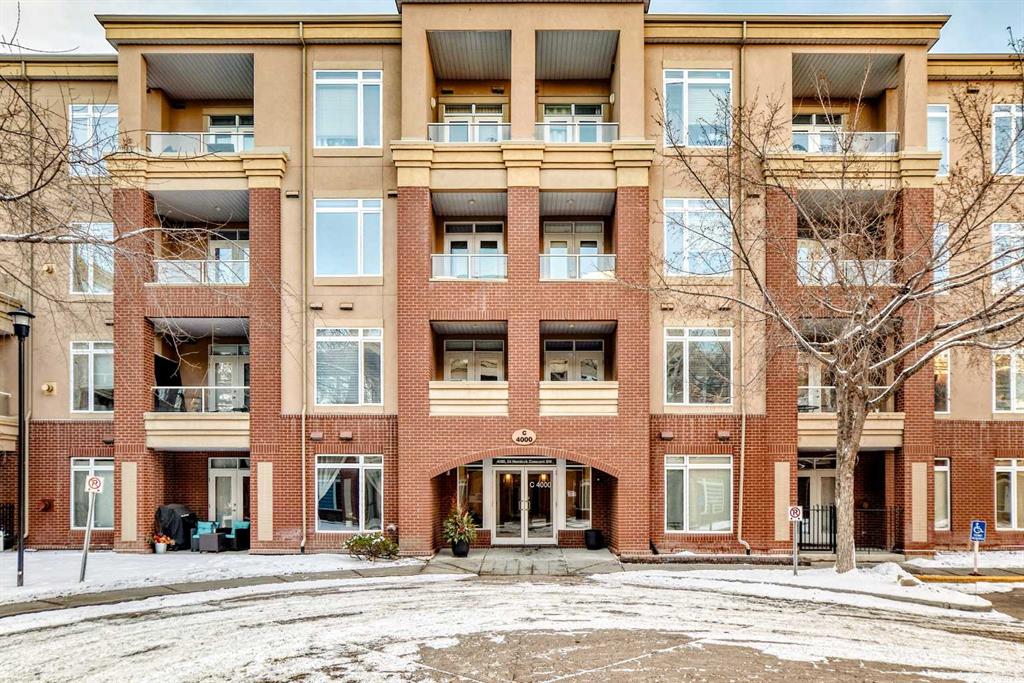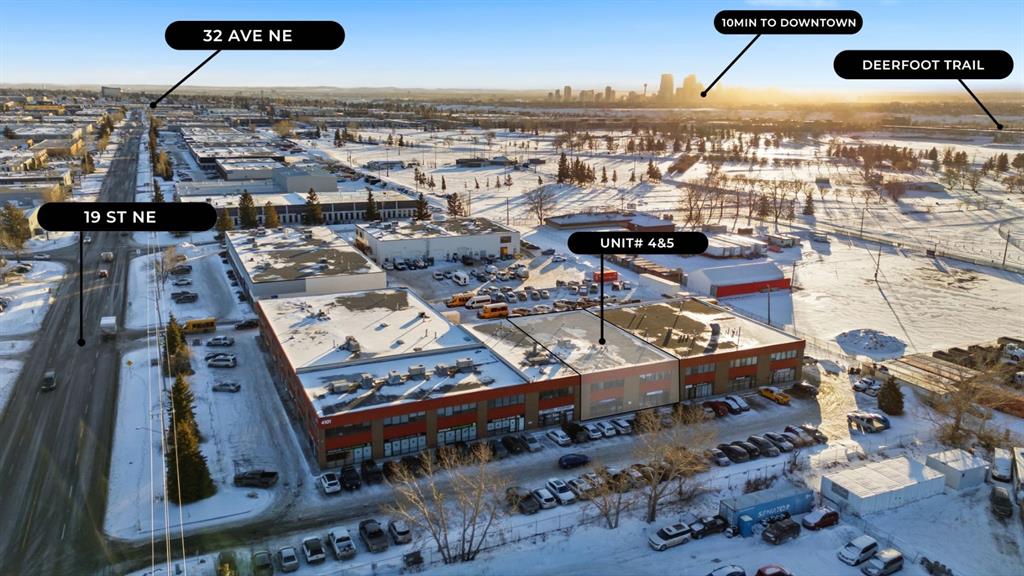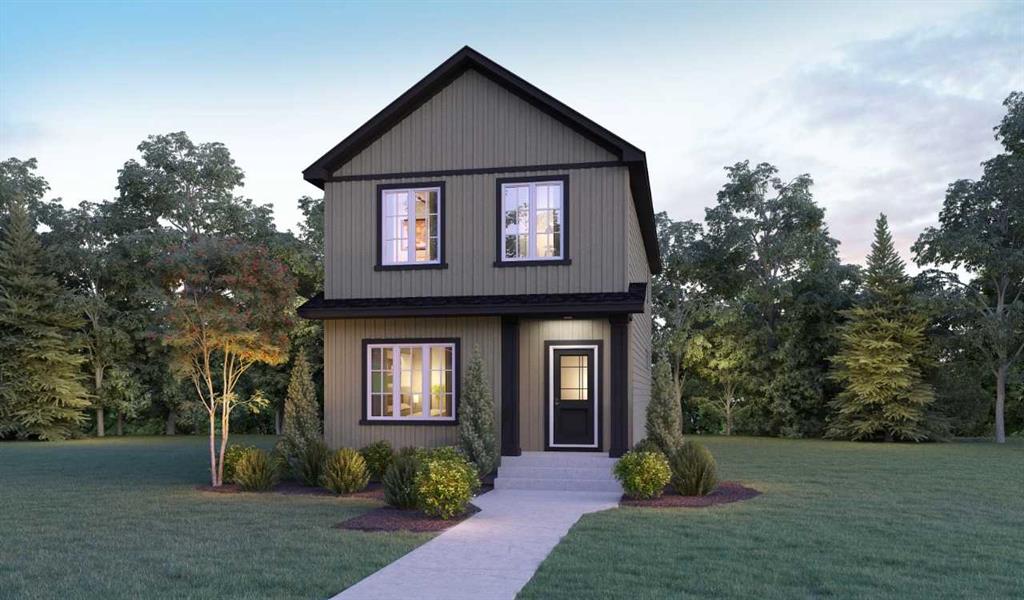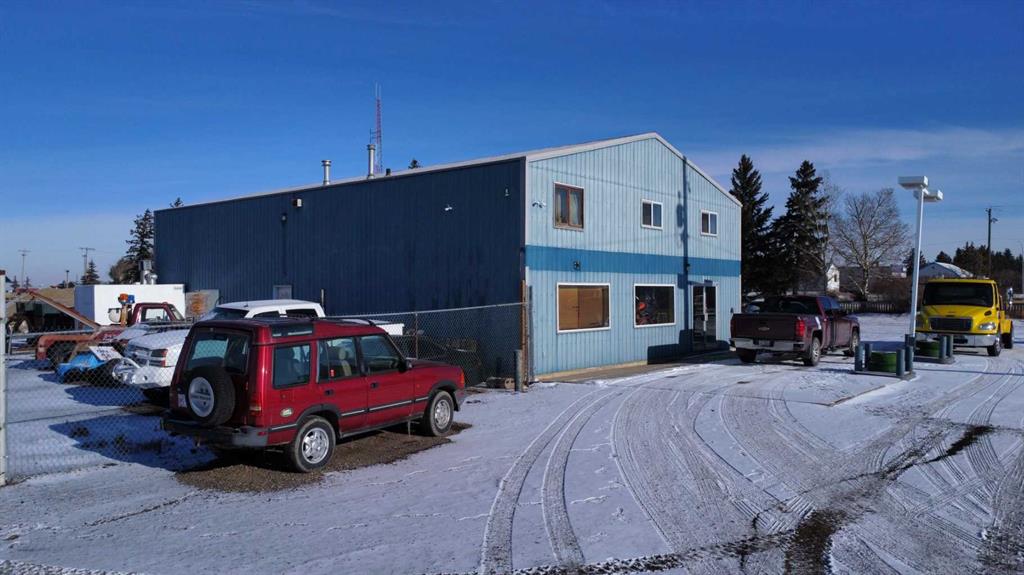4304, 24 Hemlock Crescent SW, Calgary || $399,900
Welcome to Copperwood I, where thoughtful design, exceptional amenities, and an unbeatable inner-city location come together. This immaculate 2-bedroom, 2-bathroom condo features one of the most functional layouts in the complex, with two fully separated bedrooms, each offering its own ensuite, walk-in closet, and private balcony—ideal for privacy, guests, or shared living.
The bright, open living space is enhanced by 9’ ceilings, excellent natural light, and a cozy gas fireplace, creating a warm and inviting atmosphere. Pride of ownership is evident throughout, with the home presenting in truly move-in-ready condition.
Designed with comfort, convenience, and long-term livability in mind, Copperwood I appeals to those seeking a quiet, well-managed building, excellent security, and outstanding amenities—while remaining equally attractive to professionals and active buyers who value functionality and location.
Additional highlights include titled underground parking, assigned storage, and access to an impressive list of amenities: a fully equipped fitness centre, guest suite, car wash, workshop, bike repair area, crafts/woodworking room, meeting rooms, and a secure, heated parkade.
The location is exceptional—just minutes to downtown, LRT, groceries, and everyday conveniences, with fantastic walking paths nearby and Edworthy Park steps away. Backing onto the Shaganappi Golf Course, residents also enjoy cross-country skiing in the winter, making this a rare year-round lifestyle opportunity.
A beautifully maintained home offering low-maintenance living in one of Calgary’s most respected inner-city condo communities.
Listing Brokerage: KIC Realty



















