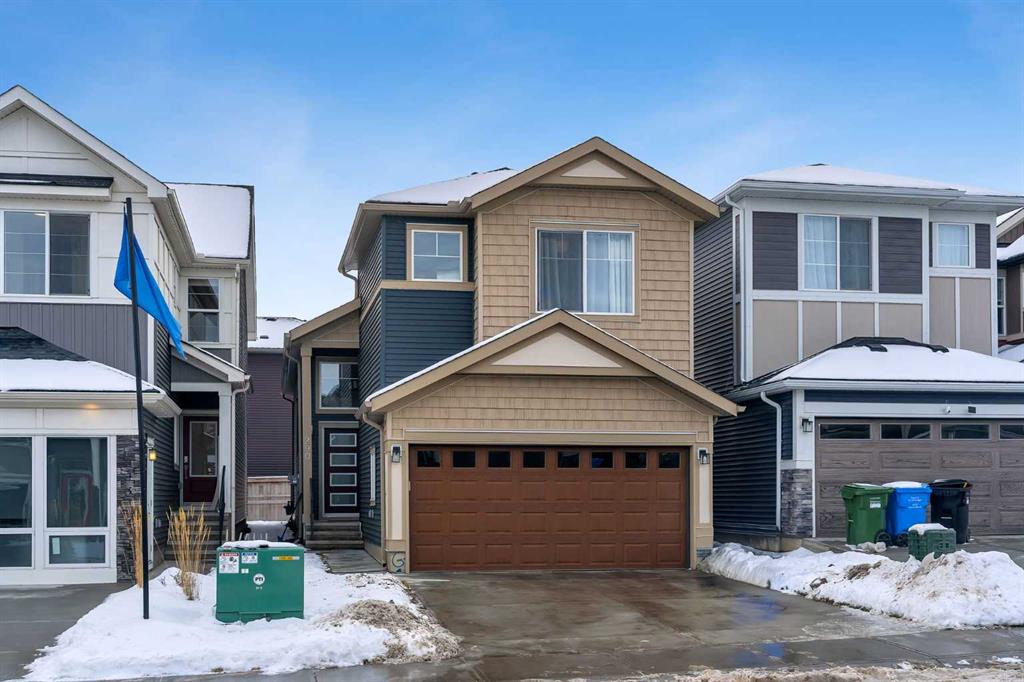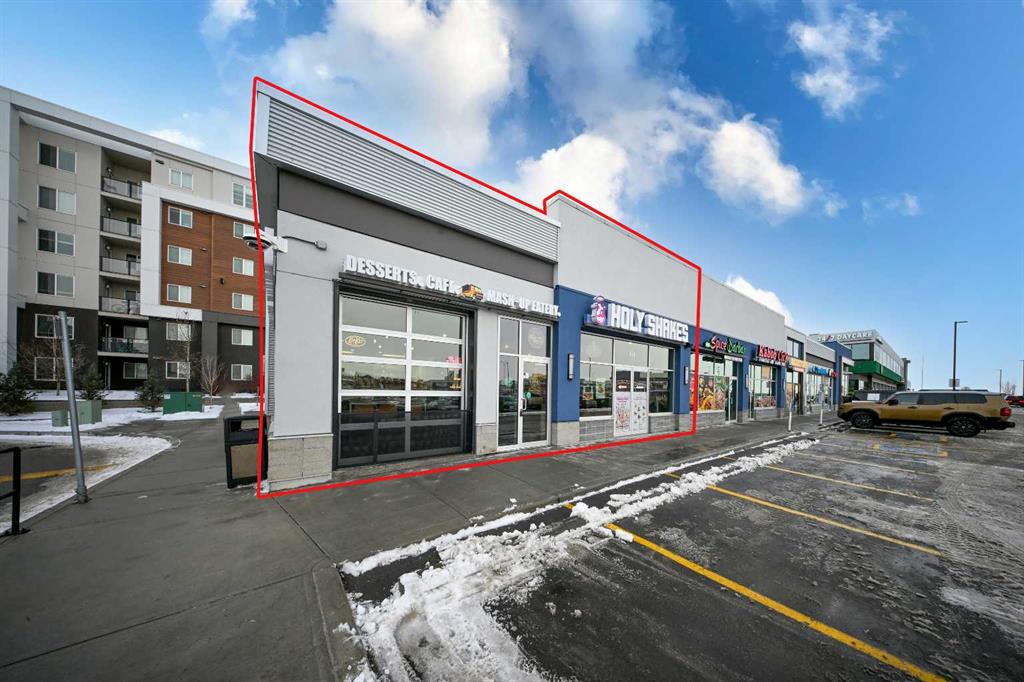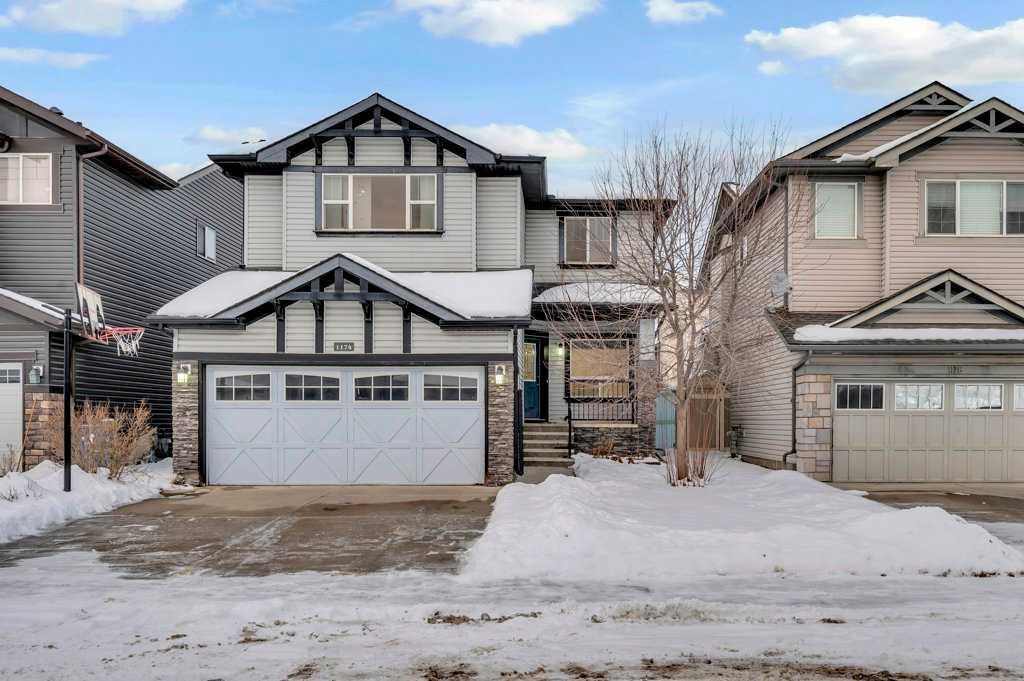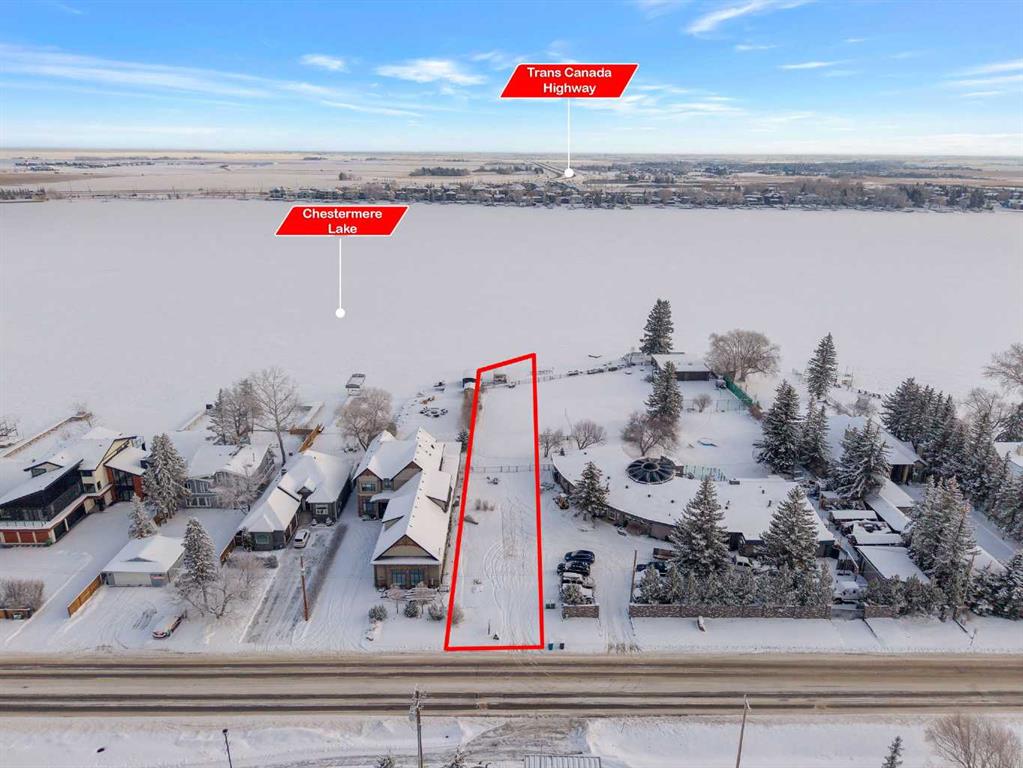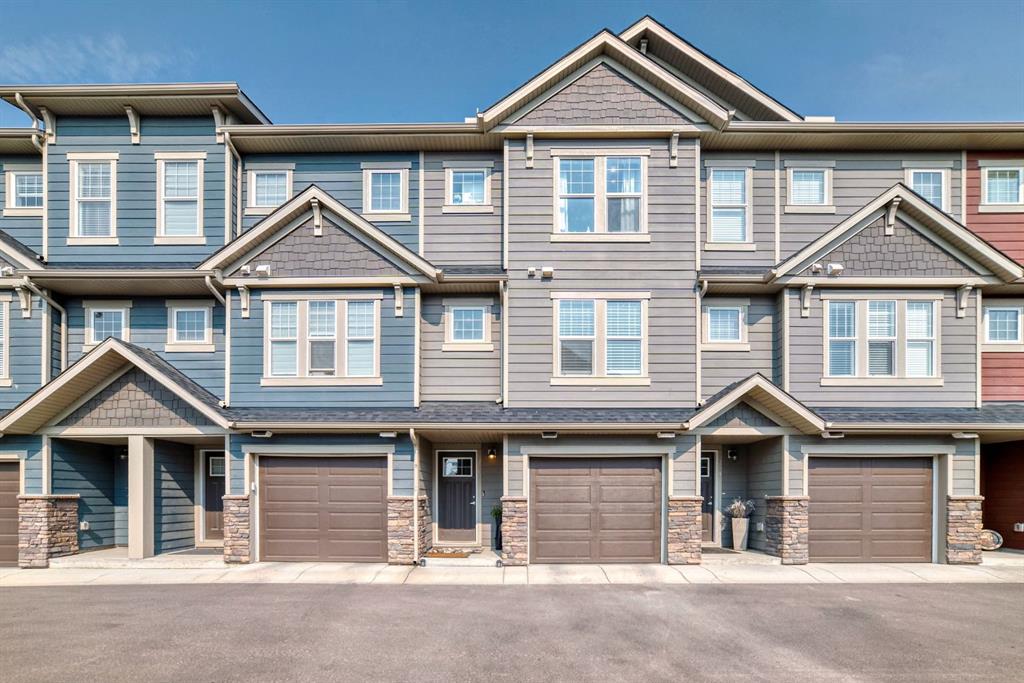1174 Kingston Crescent SE, Airdrie || $655,000
Welcome to this very spacious property located in the heart of Kings Heights in Airdrie. It sits on an absolutely quiet cul-de-sac. A super safe street for children and offers a massive lot close to 5,000 sq. ft. with a large backyard. This home provides nearly 3,500 sq. ft. of living space, perfect for a large or growing family.
The large foyer opens to the main floor with ceramic tile flooring and leads to a generous office with hardwood flooring. This space is versatile , perfect as a home office or easily used as a bedroom, large enough to fit a queen bed and dresser. The main floor also features a 2-piece bathroom and a spacious living room with a cozy corner fireplace. The 9-ft ceilings and large windows make the entire main floor bright, open, and full of natural light.
The dining room is sizeable enough to accommodate an 8-chair dining set, ideal for gatherings and family dinners. The kitchen is impressive and massive, with plenty of cabinetry, granite countertops, a double sink with an eating bar, and a large walk-through pantry with built-in shelving that connects to the mudroom with a great-sized closet.
Upstairs, you’ll find a huge bonus room with a built-in office space, desk, shelving, and TV setup a perfect multi-use area. The master bedroom is extremely spacious, easily fitting a king bed and full furniture set. It includes a 5-piece ensuite with granite countertop and a very large walk-in closet. Two additional large bedrooms, a 4-piece bathroom, and a convenient laundry room complete the upper floor. The entire upper level is carpeted for comfort.
The finished basement offers two large bedrooms with big windows that bring in plenty of natural light, a 3-piece bathroom, and a comfortable family room, a great setup for extended family or teenagers. An additional bonus is the abundant storage space throughout the basement.
Kings Heights is a wonderful, safe community with all amenities nearby, close to shopping centers, playgrounds, and just minutes from Highway 2 (Deerfoot Trail).
Don’t miss this amazing property! A perfect opportunity to own a spacious home in a fantastic location!
Listing Brokerage: RE/MAX Real Estate (Mountain View)









